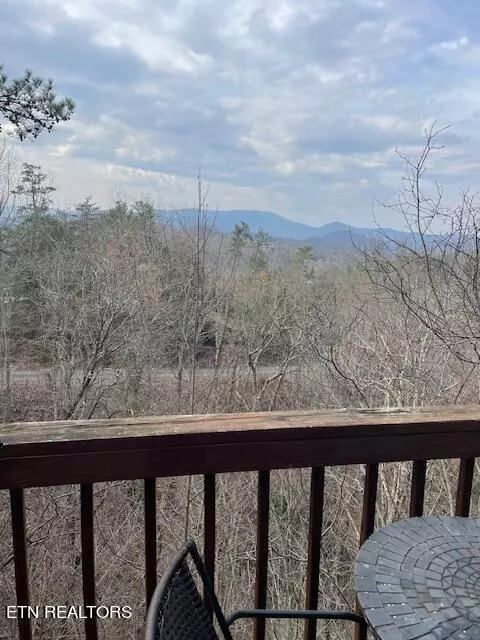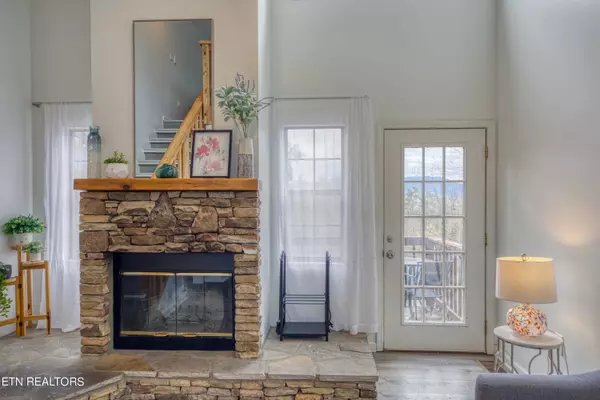1809 Red Bone WAY Sevierville, TN 37876
1 Bed
2 Baths
900 SqFt
UPDATED:
01/14/2025 03:55 PM
Key Details
Property Type Single Family Home
Sub Type Residential
Listing Status Active
Purchase Type For Sale
Square Footage 900 sqft
Price per Sqft $476
Subdivision Fox Run Sec A
MLS Listing ID 1258569
Style Cabin
Bedrooms 1
Full Baths 1
Half Baths 1
Originating Board East Tennessee REALTORS® MLS
Year Built 2000
Lot Size 0.530 Acres
Acres 0.53
Property Description
Location
State TN
County Sevier County - 27
Area 0.53
Rooms
Family Room Yes
Other Rooms LaundryUtility, Family Room
Basement None
Dining Room Eat-in Kitchen
Interior
Interior Features Cathedral Ceiling(s), Eat-in Kitchen
Heating Central, Heat Pump, Electric
Cooling Central Cooling
Flooring Laminate
Fireplaces Number 1
Fireplaces Type Wood Burning
Appliance Dishwasher, Dryer, Microwave, Range, Refrigerator, Self Cleaning Oven, Smoke Detector, Washer
Heat Source Central, Heat Pump, Electric
Laundry true
Exterior
Exterior Feature Porch - Covered, Deck
Parking Features Other, Main Level
Garage Description Main Level
View Mountain View
Garage No
Building
Faces From Upper Middle Creek Rd. in Pigeon Forge turn onto Walker Trail. Then turn right onto Red Bone Way. Cabin is on the right. See sign.
Sewer Septic Tank
Water Well
Architectural Style Cabin
Structure Type Wood Siding,Block,Frame
Others
Restrictions Yes
Tax ID 095C D 024.00
Energy Description Electric
Acceptable Financing Cash, Conventional
Listing Terms Cash, Conventional
Virtual Tour https://myre.io/0z68TruCAOuv





