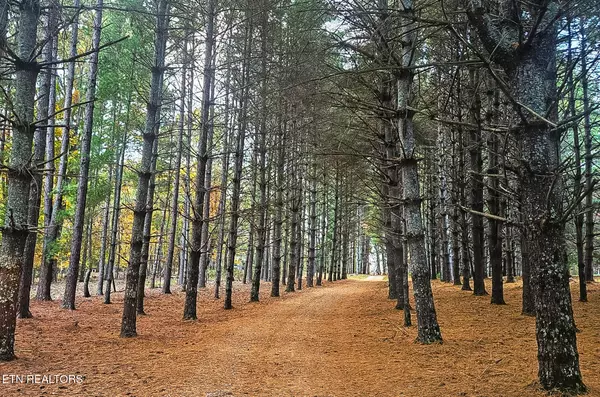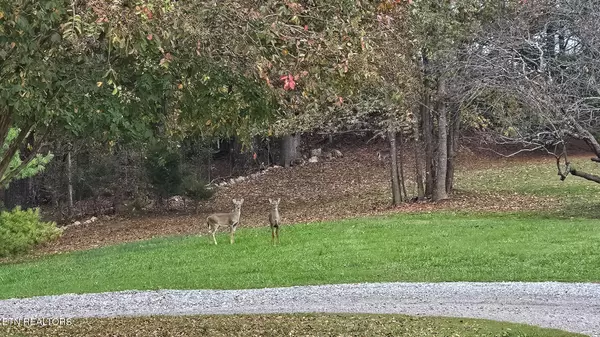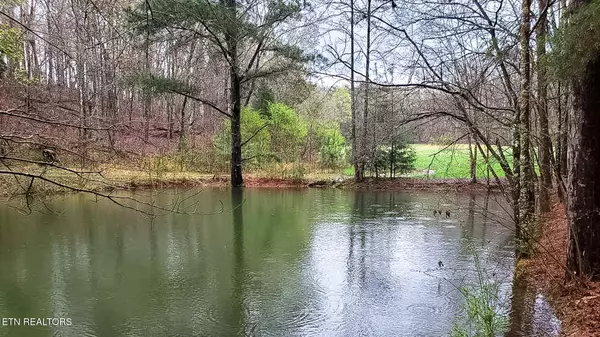
6505 Fisher LN Greenback, TN 37742
3 Beds
3 Baths
5,145 SqFt
UPDATED:
11/22/2024 04:42 PM
Key Details
Property Type Single Family Home
Sub Type Residential
Listing Status Active
Purchase Type For Sale
Square Footage 5,145 sqft
Price per Sqft $281
MLS Listing ID 1271164
Style Contemporary
Bedrooms 3
Full Baths 3
Originating Board East Tennessee REALTORS® MLS
Year Built 1997
Lot Size 36.820 Acres
Acres 36.82
Property Description
This gorgeous 4,045 sq ft farmhouse has been placed on this land to optimize the jaw-dropping mountain views you'll enjoy from the front covered porch. Most of your sq ft is on the main, featuring over 2700 sq ft of living space with generously sized rooms. Boasting a formal living room, this area offers a gas fireplace and large windows that bring in plenty of natural light. The open concept allows for conversing with those you love from the kitchen to living space. The formal dining room is perfect for gatherings and is conveniently located between the foyer and kitchen space. As you enter your primary suite, also located on the main, you are greeted with a second fireplace; this, in addition to a large primary bath with a jacuzzi tub. From the quality craftsmanship throughout to the solid feel of the beautiful hardwood floors, this home simply feels special when you're walking it's halls. You'll also enjoy high ceilings, ranging from 8'-10' in height. Even the sunroom has been finished, making a perfect TV/sitting room. The loft offers additional space on the main upper deck, as if you were in a larger common area, bringing a social environment to the upper floor by design. On this second floor, you'll find the additional bedrooms, a bath, and also a bonus room.
The second home is a well kept mobile home. This home is a 3/2 with just over 1200 sq ft and features laminate flooring and a split-bedroom floor-plan. The home may be rented out to tenants for additional income, make a great guest house, or even a perfect substitute for a dorm for the day when the kids attend UT or Pellissippi.
You'll find a 3rd dwelling at the barn. The barn is comprised of 3 main sections: Storage, a workshop, and a bunk house. The bunk house is just over 400 sq ft, features living and dwelling space, a kitchenette, a loft, and a full bath. At the covered mid section of the barn, you'll find a ready-to-use workshop. Lastly, the barn has additional storage space on the opposing side of the bunk house.
Finally, the property's main attraction. A magnificent 36 acres of lush rolling and level Tennessee land. If you haven't seen the hills of Greenback, please do yourself a favor. This property enjoys the benefit of having 1/2 of the land cleared, making around 18 acres extremely walkable. You'll find 2 ponds on the property, mature pines, trails, wildlife, and stunning mountain views year-round. However, you won't need to go far to relax, as the pool is situated to enjoy those views. No need to worry about the wildlife with the dogs either, as the back yard has been fenced in with 'doggy doors' for the added convenience of the dog taking itself out. Ready to up your game or do the kids need a place to practice? You'll enjoy your very own basketball court here at Fisher Lane. And if you need more water than one of the three ponds have to offer, you are only a mile from Tellico Lake!
**Two homes/addresses! 6475 Fisher Ln & 6505 Fisher Ln
***sq ft does not include mobile home or bunkhouse.
***small business: Please check local zoning laws for details.
*** Buyer to verify all information, square footage, and parcel outlines.
Location
State TN
County Loudon County - 32
Area 36.82
Rooms
Family Room Yes
Other Rooms Sunroom, Extra Storage, Office, Family Room, Mstr Bedroom Main Level, Split Bedroom
Basement Crawl Space Sealed
Guest Accommodations Yes
Dining Room Formal Dining Area
Interior
Interior Features Island in Kitchen, Walk-In Closet(s), Eat-in Kitchen
Heating Central, Propane, Electric
Cooling Central Cooling, Ceiling Fan(s)
Flooring Hardwood, Vinyl, Tile
Fireplaces Number 2
Fireplaces Type Gas
Appliance Dishwasher, Microwave, Range, Refrigerator, Smoke Detector
Heat Source Central, Propane, Electric
Exterior
Exterior Feature Pool - Swim(Abv Grd), Fence - Chain, Deck
Parking Features Garage Door Opener, RV Parking, Side/Rear Entry, Main Level, Off-Street Parking
Garage Spaces 2.0
Garage Description RV Parking, SideRear Entry, Garage Door Opener, Main Level, Off-Street Parking
View Mountain View, Country Setting, Wooded
Total Parking Spaces 2
Garage Yes
Building
Lot Description Private, Pond, Wooded, Irregular Lot, Level, Rolling Slope
Faces GPS will guide you to the gate of the property.
Sewer Septic Tank
Water Private, Well
Architectural Style Contemporary
Additional Building Barn(s), Guest House
Structure Type Vinyl Siding,Frame
Schools
Middle Schools Greenback
High Schools Greenback
Others
Restrictions No
Tax ID 043 101.00
Energy Description Electric, Propane






