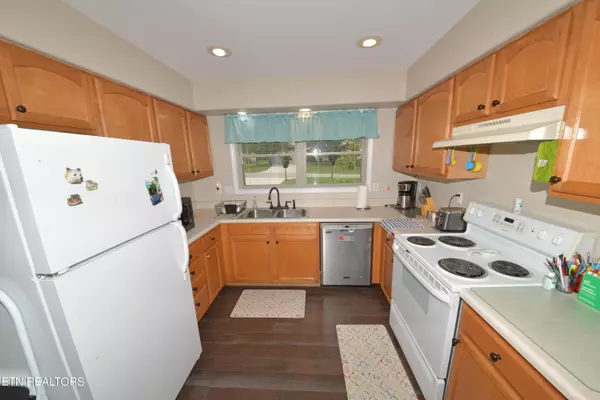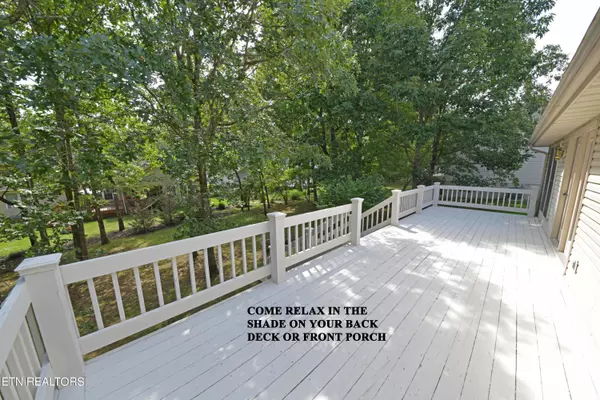150 Berkshire LOOP Fairfield Glade, TN 38558
3 Beds
2 Baths
1,384 SqFt
UPDATED:
02/10/2025 03:10 PM
Key Details
Property Type Single Family Home
Sub Type Residential
Listing Status Active
Purchase Type For Sale
Square Footage 1,384 sqft
Price per Sqft $216
Subdivision Druid Hills
MLS Listing ID 1271310
Style Traditional
Bedrooms 3
Full Baths 2
HOA Fees $118/mo
Originating Board East Tennessee REALTORS® MLS
Year Built 1997
Lot Size 10,890 Sqft
Acres 0.25
Lot Dimensions 80 X 129.2
Property Sub-Type Residential
Property Description
Location
State TN
County Cumberland County - 34
Area 0.25
Rooms
Other Rooms LaundryUtility, Bedroom Main Level, Extra Storage, Great Room, Mstr Bedroom Main Level
Basement Crawl Space
Interior
Interior Features Cathedral Ceiling(s), Walk-In Closet(s)
Heating Central, Forced Air, Heat Pump, Electric
Cooling Central Cooling, Ceiling Fan(s)
Flooring Laminate, Vinyl, Tile
Fireplaces Number 1
Fireplaces Type Brick, Wood Burning
Appliance Dishwasher, Disposal, Range, Refrigerator, Self Cleaning Oven, Smoke Detector
Heat Source Central, Forced Air, Heat Pump, Electric
Laundry true
Exterior
Exterior Feature Windows - Vinyl, Windows - Insulated, Porch - Covered, Deck, Cable Available (TV Only), Doors - Storm
Parking Features Garage Door Opener, Attached, Main Level
Garage Spaces 2.0
Garage Description Attached, Garage Door Opener, Main Level, Attached
Pool true
Community Features Sidewalks
Amenities Available Clubhouse, Golf Course, Playground, Recreation Facilities, Sauna, Security, Pool, Tennis Court(s)
Total Parking Spaces 2
Garage Yes
Building
Lot Description Golf Community
Faces From Peavine Rd turn onto Cromwell Ln, then first left turn on to Southgate Ln, then first right turn on to Berkshire Loop, Home is on right, sign in yard.
Sewer Public Sewer
Water Public
Architectural Style Traditional
Structure Type Vinyl Siding,Brick,Frame
Others
HOA Fee Include Fire Protection,Trash,Sewer,Security,Some Amenities
Restrictions Yes
Tax ID 077F C 037.00
Energy Description Electric
Virtual Tour https://my.matterport.com/show/?m=SiD4SxJ3WEA





