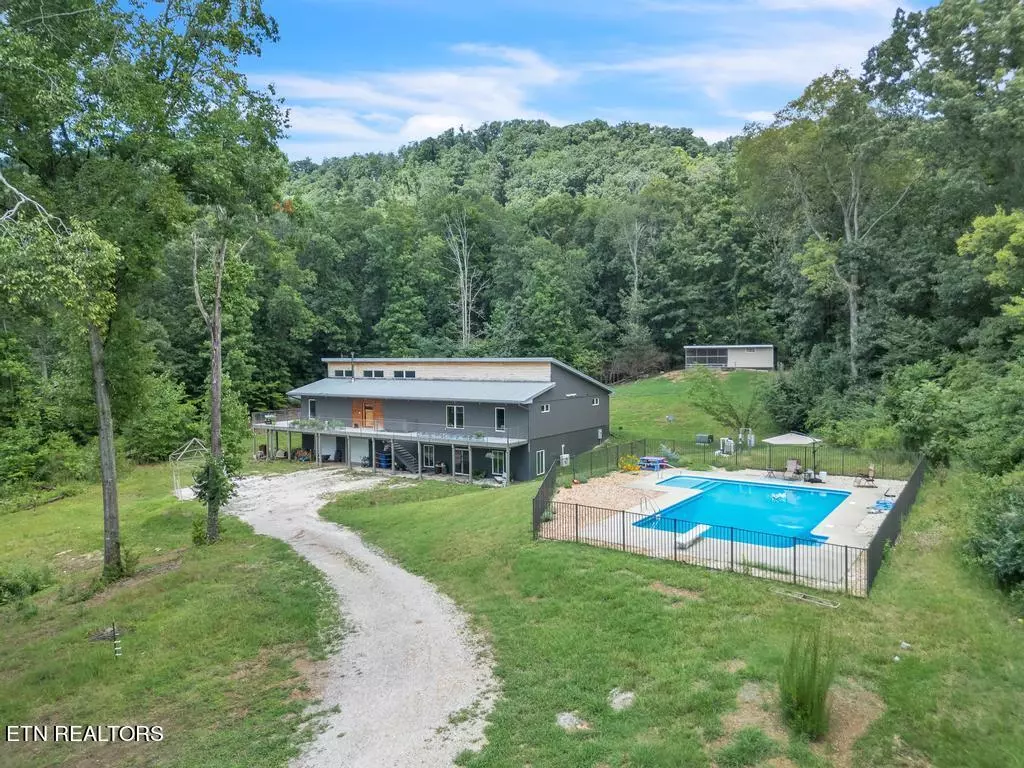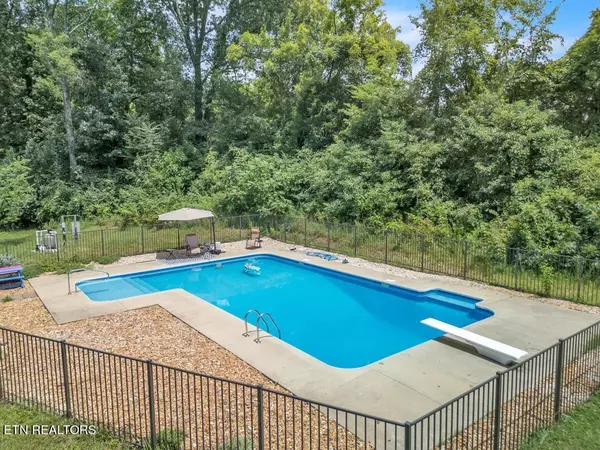8015 Millertown PIKE Knoxville, TN 37924
3 Beds
5 Baths
5,828 SqFt
UPDATED:
01/31/2025 09:09 PM
Key Details
Property Type Single Family Home
Sub Type Residential
Listing Status Active
Purchase Type For Sale
Square Footage 5,828 sqft
Price per Sqft $171
MLS Listing ID 1272757
Style Other,Cross Mod,Contemporary
Bedrooms 3
Full Baths 4
Half Baths 1
Originating Board East Tennessee REALTORS® MLS
Year Built 2017
Lot Size 9.760 Acres
Acres 9.76
Property Description
Step through the solid cherry front door and into a home filled with character and charm, featuring reclaimed trim harvested from the property. The main floor is designed for entertaining, with an open-concept living room, kitchen, and dining area. The kitchen showcases a unique island crafted from maple, walnut, and purple heart pine. Three opulent suites, a cozy sitting area or den, and an elegant half bath complete the main level.
The fully finished basement adds 2,384 +/- square feet of versatile space, including two large entertaining rooms, a fourth full bathroom, and a mechanical room. Whether you envision a home office, gym, or recreation area, the possibilities are endless.
This home is built with quality and safety in mind, featuring a fireplace designed for double burning to minimize creosote buildup. Outside, the wooded and rolling acreage offers endless opportunities for outdoor adventures, with room for trails, riding, and camping.
Additional highlights include over 1,000 square feet of unfinished space for a garage or workshop, two parking spaces, and proximity to schools, shopping, and city amenities—all while feeling like a private escape.
Don't miss the chance to own this exceptional property. 8015 Millertown Pike is more than a home; it's a sanctuary where you can create lasting memories. Schedule your showing today and experience the perfect combination of luxury, nature, and convenience.
Location
State TN
County Knox County - 1
Area 9.76
Rooms
Family Room Yes
Other Rooms Basement Rec Room, LaundryUtility, DenStudy, Workshop, Bedroom Main Level, Extra Storage, Great Room, Family Room, Mstr Bedroom Main Level, Split Bedroom
Basement Finished, Walkout
Dining Room Eat-in Kitchen, Formal Dining Area
Interior
Interior Features Cathedral Ceiling(s), Island in Kitchen, Pantry, Walk-In Closet(s), Eat-in Kitchen
Heating Central, Heat Pump, Natural Gas, Other, Electric
Cooling Central Cooling, Ceiling Fan(s)
Flooring Laminate, Tile
Fireplaces Number 1
Fireplaces Type Other, Free Standing, Wood Burning
Appliance Dishwasher, Gas Stove, Microwave, Range, Refrigerator, Tankless Wtr Htr
Heat Source Central, Heat Pump, Natural Gas, Other, Electric
Laundry true
Exterior
Exterior Feature Window - Energy Star, Fenced - Yard, Patio, Pool - Swim (Ingrnd), Porch - Covered, Deck, Balcony
Parking Features Garage Door Opener, Basement, RV Parking, Side/Rear Entry, Off-Street Parking
Garage Spaces 2.0
Garage Description RV Parking, SideRear Entry, Basement, Garage Door Opener, Off-Street Parking
View Country Setting, Wooded
Porch true
Total Parking Spaces 2
Garage Yes
Building
Lot Description Other, Wooded, Irregular Lot, Level
Faces I-75S to I-640E. Take the Mall Road South/Washington Pike Exit 8 toward Millertown Pike. Stay straight to go onto S. Mall Rd. N. Turn left onto Millertown Pike. Property located on the left. Please use the from address of 8011 Millertown for GPS. Continue past this home to view 8015.
Sewer Septic Tank
Water Public
Architectural Style Other, Cross Mod, Contemporary
Additional Building Storage, Workshop
Structure Type Wood Siding,Metal Siding
Others
Restrictions No
Tax ID P/O 051 017
Energy Description Electric, Gas(Natural)
Acceptable Financing Cash, Conventional
Listing Terms Cash, Conventional
Virtual Tour https://my.matterport.com/show/?m=nD6PYiy85nV&mls=1





