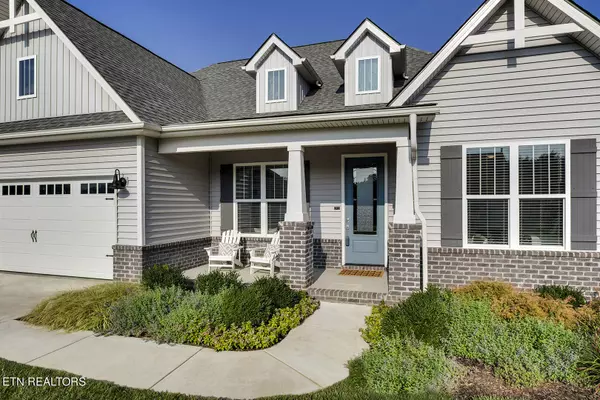
212 Nuhya Loudon, TN 37774
3 Beds
3 Baths
2,354 SqFt
UPDATED:
10/06/2024 12:29 PM
Key Details
Property Type Single Family Home
Sub Type Residential
Listing Status Pending
Purchase Type For Sale
Square Footage 2,354 sqft
Price per Sqft $286
Subdivision Mialaquo Point
MLS Listing ID 1272831
Style Traditional
Bedrooms 3
Full Baths 3
HOA Fees $176/mo
Originating Board East Tennessee REALTORS® MLS
Year Built 2022
Lot Size 9,147 Sqft
Acres 0.21
Lot Dimensions 68*139*81*127
Property Description
Enjoy the center of the home which includes your Great Room with 10' Ceiling, built-ins on either side of the Gas Log Fireplace with a beautiful Traditional mantle. Don't forget to check the TV Mount that pulls out and down for easy television viewing. The kitchen offers beautiful stainless steel appliances, including a counter depth refrigerator. Granite Counters, Gas Stove Top with electric oven complete the beautiful Gourmet Kitchen. Looking for a Pantry? You will be delighted with the walk in pantry which provides plenty of storage. You dining area is perfect for gatherings and entertaining and don't forget the Sunsets over the pasture. Just off the dining area is the Screen Porch which offers trek decking and Solar Shades for your comfort. Just off the kitchen you will find your large laundry room. Around the corner you will enter you Primary Suite complete with a Trey Ceiling, and En-suite bathroom which includes, large dual bowl vanity, walk in shower, water closet and walk in closet complete with built in shelving.
Your 2 car garage offers an extended bump on one side for additional storage. For an added bonus, there is whole house surge protection and the crawl space been sealed and equipped with sump pumps and dehumidifier for peace of mind.
This home is offered at an incredible value and offers extra upgrades. Shows better than new! Schedule your viewing today!
Location
State TN
County Loudon County - 32
Area 0.21
Rooms
Other Rooms LaundryUtility, DenStudy, Bedroom Main Level, Extra Storage, Breakfast Room, Great Room, Mstr Bedroom Main Level, Split Bedroom
Basement Crawl Space
Dining Room Breakfast Bar, Breakfast Room
Interior
Interior Features Island in Kitchen, Pantry, Walk-In Closet(s), Breakfast Bar
Heating Heat Pump, Propane, Electric
Cooling Central Cooling, Ceiling Fan(s)
Flooring Carpet, Hardwood, Tile
Fireplaces Number 1
Fireplaces Type Gas, Pre-Fab, Insert, Gas Log
Appliance Dishwasher, Disposal, Microwave, Refrigerator, Security Alarm, Self Cleaning Oven, Smoke Detector
Heat Source Heat Pump, Propane, Electric
Laundry true
Exterior
Exterior Feature Windows - Vinyl, Porch - Covered, Porch - Screened, Prof Landscaped
Garage Garage Door Opener, Main Level
Garage Spaces 2.0
Garage Description Garage Door Opener, Main Level
Pool true
Amenities Available Golf Course, Playground, Recreation Facilities, Pool, Tennis Court(s)
View Country Setting
Total Parking Spaces 2
Garage Yes
Building
Lot Description Level
Faces Tellico Parkway, Left on Mialoquo Rd, Left on Elohi Way, Right on Nuhya Way, Right on Nuhya Trace
Sewer Public Sewer
Water Public
Architectural Style Traditional
Structure Type Vinyl Siding,Brick
Others
HOA Fee Include Some Amenities
Restrictions Yes
Tax ID 077C H 015.00
Energy Description Electric, Propane






