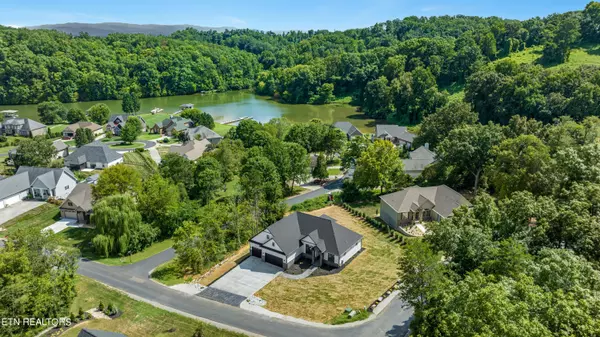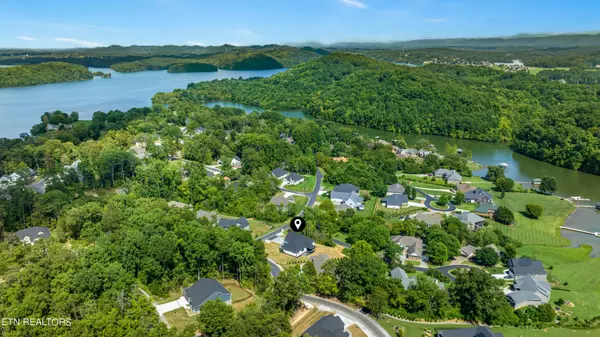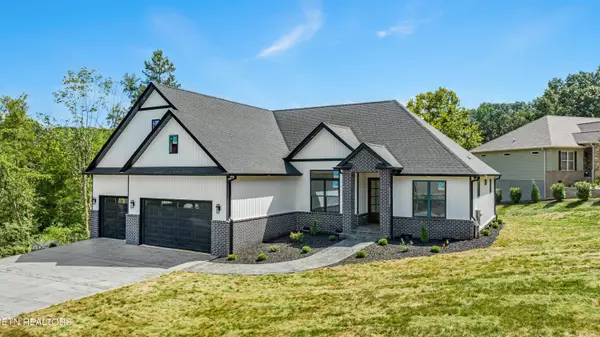196 Noya WAY Loudon, TN 37774
4 Beds
3 Baths
2,573 SqFt
UPDATED:
02/05/2025 05:31 PM
Key Details
Property Type Single Family Home
Sub Type Residential
Listing Status Pending
Purchase Type For Sale
Square Footage 2,573 sqft
Price per Sqft $295
Subdivision Mialaquo Point
MLS Listing ID 1273561
Style Contemporary
Bedrooms 4
Full Baths 3
HOA Fees $181/mo
Originating Board East Tennessee REALTORS® MLS
Year Built 2025
Lot Size 0.400 Acres
Acres 0.4
Lot Dimensions 93x122x185x147
Property Description
Location
State TN
County Loudon County - 32
Area 0.4
Rooms
Other Rooms LaundryUtility, Bedroom Main Level, Extra Storage, Breakfast Room, Great Room, Mstr Bedroom Main Level, Split Bedroom
Basement Crawl Space, Outside Entr Only
Dining Room Eat-in Kitchen, Formal Dining Area, Breakfast Room
Interior
Interior Features Cathedral Ceiling(s), Island in Kitchen, Pantry, Walk-In Closet(s), Eat-in Kitchen
Heating Central, Forced Air, Ceiling, Heat Pump, Propane, Zoned, Electric
Cooling Central Cooling, Ceiling Fan(s), Zoned
Flooring Laminate, Carpet, Vinyl, Tile
Fireplaces Number 1
Fireplaces Type Gas, Insert, Ventless, Gas Log
Appliance Dishwasher, Disposal, Microwave, Range, Refrigerator, Smoke Detector
Heat Source Central, Forced Air, Ceiling, Heat Pump, Propane, Zoned, Electric
Laundry true
Exterior
Exterior Feature Irrigation System, Windows - Vinyl, Patio, Porch - Covered, Porch - Screened, Prof Landscaped, Deck
Parking Features Garage Door Opener, Attached, Main Level
Garage Spaces 3.0
Garage Description Attached, Garage Door Opener, Main Level, Attached
Pool true
Amenities Available Clubhouse, Golf Course, Playground, Recreation Facilities, Sauna, Pool, Tennis Court(s), Other
View Other
Porch true
Total Parking Spaces 3
Garage Yes
Building
Lot Description Golf Community, Corner Lot
Faces From Lenoir City, Hwy 444 to Tellico Village, Turn Left onto Mialaquo Rd, Turn Left onto Elohi Way, Turn Right on Noya Way, Home is on your Right, SOP.
Sewer Public Sewer
Water Public
Architectural Style Contemporary
Structure Type Vinyl Siding,Other,Brick,Block,Frame
Others
HOA Fee Include Some Amenities
Restrictions Yes
Tax ID 077D D 005.00
Energy Description Electric, Propane
Virtual Tour https://my.matterport.com/show/?m=sFP8QDnUm1B





