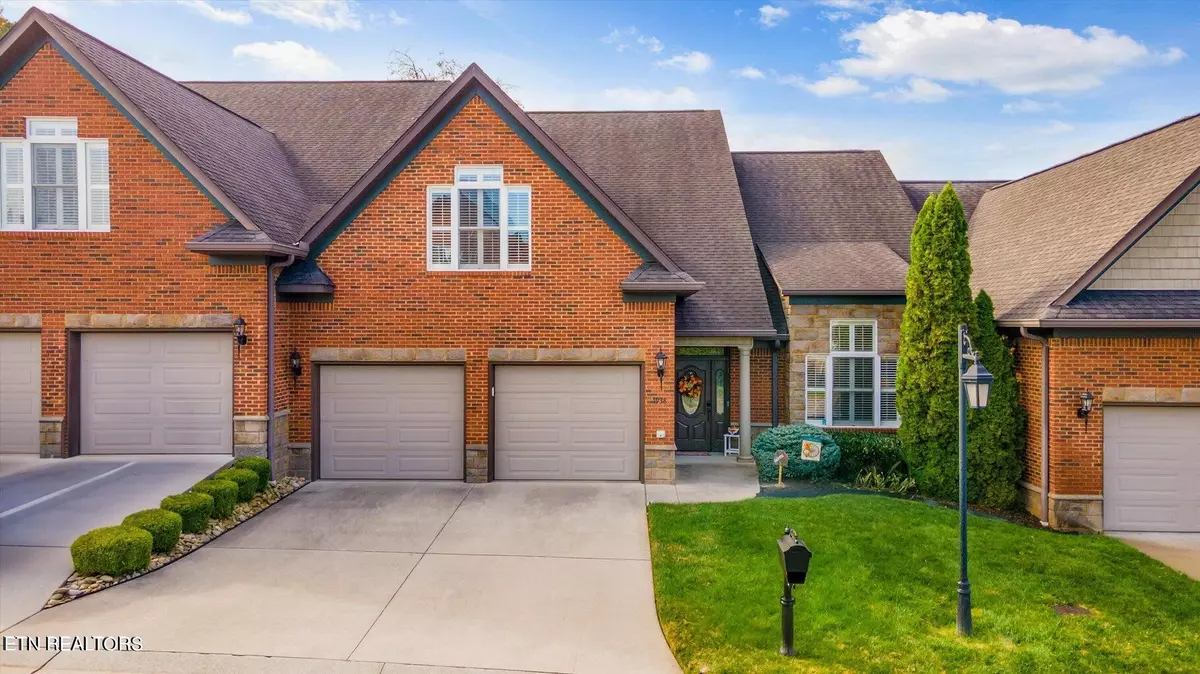
1938 Camden DR Maryville, TN 37803
4 Beds
4 Baths
3,720 SqFt
UPDATED:
10/30/2024 01:14 PM
Key Details
Property Type Condo
Sub Type Condominium
Listing Status Pending
Purchase Type For Sale
Square Footage 3,720 sqft
Price per Sqft $174
Subdivision Camden Court Condos
MLS Listing ID 1277553
Style Traditional
Bedrooms 4
Full Baths 3
Half Baths 1
HOA Fees $458/mo
Originating Board East Tennessee REALTORS® MLS
Year Built 2008
Lot Size 2,178 Sqft
Acres 0.05
Property Description
Location
State TN
County Blount County - 28
Area 0.05
Rooms
Family Room Yes
Other Rooms LaundryUtility, Sunroom, Extra Storage, Great Room, Family Room, Mstr Bedroom Main Level, Split Bedroom
Basement Slab
Interior
Interior Features Pantry, Walk-In Closet(s), Eat-in Kitchen
Heating Central, Natural Gas, Electric
Cooling Central Cooling, Ceiling Fan(s), Zoned
Flooring Carpet, Hardwood, Tile
Fireplaces Number 1
Fireplaces Type Gas Log
Appliance Dishwasher, Disposal, Gas Stove, Microwave, Range, Refrigerator, Security Alarm, Self Cleaning Oven, Smoke Detector
Heat Source Central, Natural Gas, Electric
Laundry true
Exterior
Exterior Feature Windows - Vinyl, Windows - Insulated, Patio, Porch - Covered, Porch - Enclosed, Prof Landscaped, Cable Available (TV Only)
Garage Garage Door Opener, Attached, Main Level, Off-Street Parking
Garage Spaces 2.0
Garage Description Attached, Garage Door Opener, Main Level, Off-Street Parking, Attached
View Wooded
Porch true
Parking Type Garage Door Opener, Attached, Main Level, Off-Street Parking
Total Parking Spaces 2
Garage Yes
Building
Lot Description Cul-De-Sac, Private, Wooded, Level
Faces Alcoa Highway continue past Foothills Mall onto W Broadway Ave L/Sandy Springs R/Camden Drive into Camden Court Condos. Condo on Left near End of Cul de Sac
Sewer Public Sewer
Water Public
Architectural Style Traditional
Structure Type Stone,Brick
Schools
Middle Schools Maryville Middle
High Schools Maryville
Others
HOA Fee Include Fire Protection,Building Exterior,Association Ins,Trash,Grounds Maintenance,Pest Contract
Restrictions Yes
Tax ID 068K B 027.00
Energy Description Electric, Gas(Natural)






