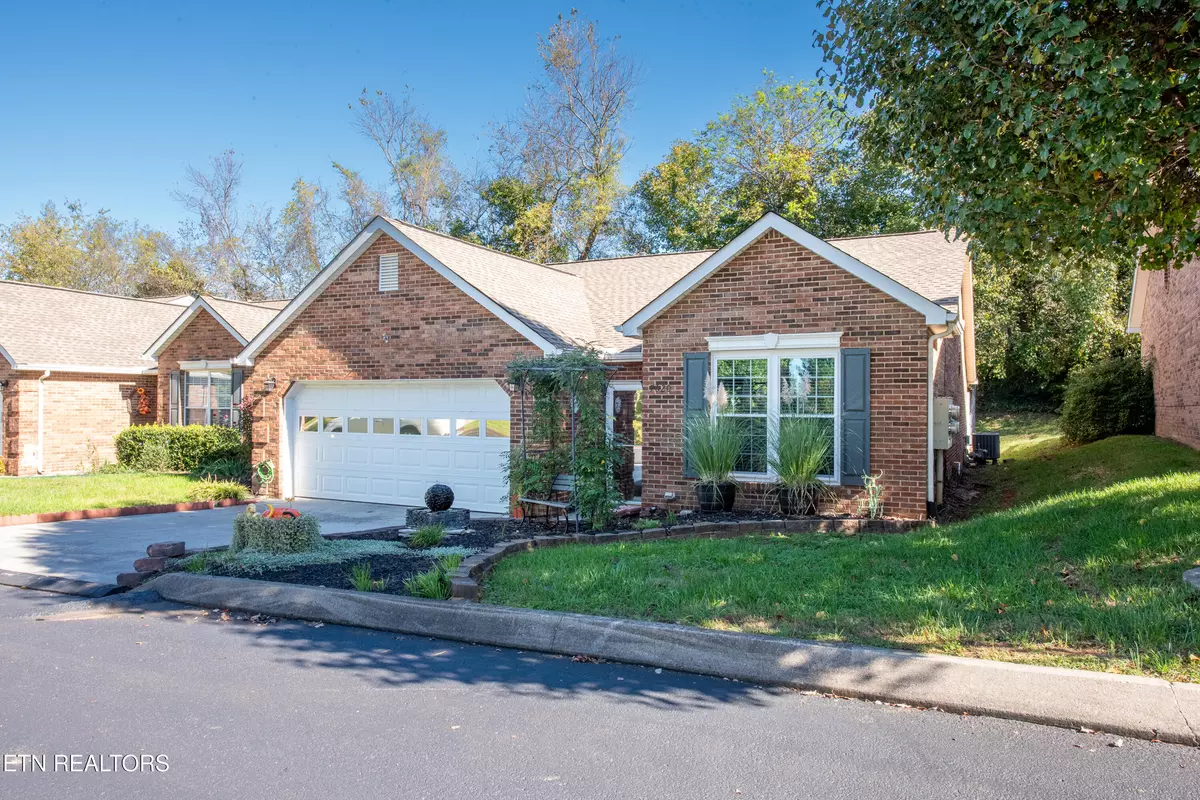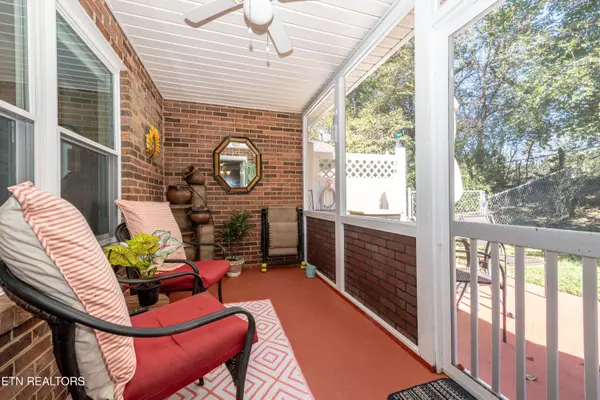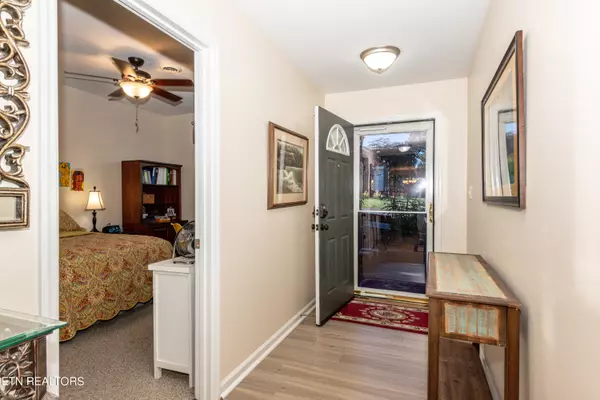7620 Wren Garden WAY Powell, TN 37849
2 Beds
2 Baths
1,389 SqFt
UPDATED:
02/13/2025 03:06 PM
Key Details
Property Type Condo
Sub Type Condominium
Listing Status Active
Purchase Type For Sale
Square Footage 1,389 sqft
Price per Sqft $223
Subdivision Wrenfield Park
MLS Listing ID 1279171
Style Traditional
Bedrooms 2
Full Baths 2
HOA Fees $200/mo
Originating Board East Tennessee REALTORS® MLS
Year Built 2000
Property Sub-Type Condominium
Property Description
Welcome to effortless living in this well-maintained 2-bedroom, 2-bathroom
condominium, designed for comfort, security, and convenience. With 1,389 sq. ft. of space all on one level, this ranch-style, attached home is perfect for those seeking a
relaxed lifestyle without the hassle of exterior upkeep.
Built in 2000, this home features a classic brick exterior, an attached 2-car garage with main-level entrance, and an easy-to-navigate layout. The split-bedroom design offers privacy, while the spacious eat-in kitchen comes fully equipped with a dishwasher,
microwave, range, and refrigerator—ideal for simple meal prep and entertaining.
Additional features include walk-in closets, a step-in shower, washer/dryer connections, and central heating and cooling for year-round ease. The home also boasts insulated vinyl windows, ceiling fans, and a screened-in porch, perfect for enjoying fresh air without the hassle of bugs. The HOA takes care of lawn maintenance and grounds upkeep, making this an excellent choice for those looking to enjoy a worry-free lifestyle.
Conveniently located near shopping, dining, and essential services, this home offers both accessibility and tranquility. Don't miss this wonderful opportunity for comfortable, low-maintenance living. Schedule your showing today!
Location
State TN
County Knox County - 1
Rooms
Other Rooms LaundryUtility, Split Bedroom
Basement Slab
Dining Room Eat-in Kitchen
Interior
Interior Features Walk-In Closet(s), Eat-in Kitchen
Heating Central, Natural Gas, Electric
Cooling Central Cooling, Ceiling Fan(s)
Flooring Carpet, Tile
Fireplaces Type Other, None
Appliance Dishwasher, Microwave, Range, Refrigerator, Smoke Detector
Heat Source Central, Natural Gas, Electric
Laundry true
Exterior
Exterior Feature Windows - Vinyl, Windows - Insulated, Patio, Porch - Screened, Fence - Chain
Parking Features Garage Door Opener, Attached, Main Level
Garage Spaces 2.0
Garage Description Attached, Garage Door Opener, Main Level, Attached
View Other
Porch true
Total Parking Spaces 2
Garage Yes
Building
Lot Description Rolling Slope
Faces North on I-275 West on Clinton Highway Left onto W. Emory Road Right onto Wren Garden Way
Sewer Public Sewer
Water Public
Architectural Style Traditional
Structure Type Other,Brick,Frame
Others
HOA Fee Include Association Ins,Grounds Maintenance
Restrictions Yes
Tax ID 066ED00100C
Energy Description Electric, Gas(Natural)
Acceptable Financing Cash, Conventional
Listing Terms Cash, Conventional





