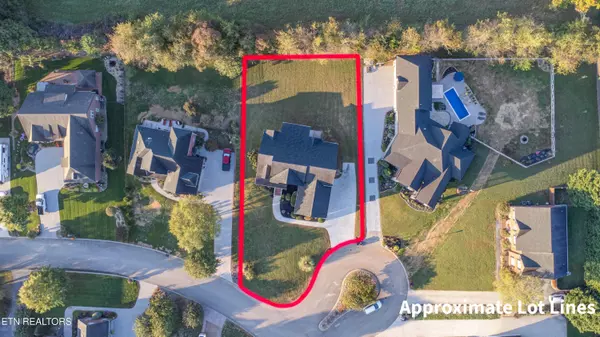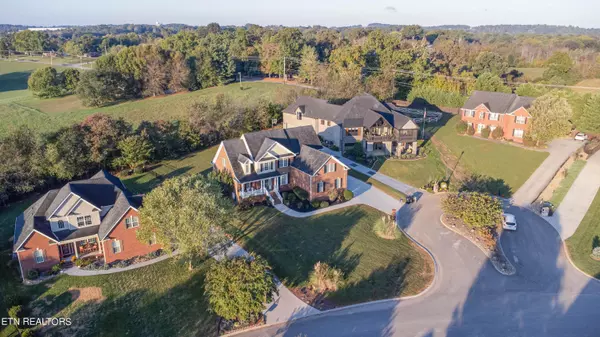1731 Inverness DR Maryville, TN 37801
6 Beds
4 Baths
3,656 SqFt
UPDATED:
02/17/2025 04:10 PM
Key Details
Property Type Other Types
Sub Type Single Family Residence
Listing Status Active
Purchase Type For Sale
Square Footage 3,656 sqft
Price per Sqft $204
Subdivision Highlands At Maryville
MLS Listing ID 1279365
Style Traditional
Bedrooms 6
Full Baths 4
HOA Fees $600/ann
Originating Board East Tennessee REALTORS® MLS
Year Built 2005
Lot Size 0.410 Acres
Acres 0.41
Lot Dimensions 100x153x13x59x44x189
Property Sub-Type Single Family Residence
Property Description
Here is your chance to own a BEAUTIFUL BRICK home in the desirable Highlands At Maryville subdivision. Home needs a couple updates & MOTIVATED seller- Home Warranty provided at closing with acceptable offer!
Regal window casings, crown molding throughout, high vaulted ceilings, recess lighting, wood flooring, and elegant accents make this home a luxury in a prestigious neighborhood you MUST SEE!!
This GRAND house boasts SIX bedrooms, FOUR full bathrooms, and THREE car garages. Master on the main with newly crafted walk-in shower, large walk-in closet, and also offers a private entrance to the screened in porch that overlooks the backyard.
Enjoy your long, country front porch with rocking chairs and mountain views. Upon entry, your first impression is a wrapping staircase, elegant dining room with library panels & columns, soaring ceilings, and thick crown molding and trim.
Kitchen is accessible from living room and dining room for a flowing floor plan and boasts tall, solid wood cabinetry with twisted trim riser molding, GRANITE countertops with bullnose edges, stainless steel appliances, and gas range . Enjoy your various large custom windows welcoming natural light.
There are two bedrooms and two full bathroom on the first level and four bedrooms and two full bathrooms on the second level. Two of these bedrooms could serve as massive bonus rooms with huge walk in closets that allow your family to enjoy this home the way you desire. The square footage of these two rooms alone are impressive.
Central vacuum system, water purifier system, new carpet throughout, tons of closets, landscaped yard, 193 unfinished square footage great for storage, community amenities (swimming pool & clubhouse) and one county tax are just a few reasons why this home is Top Pick!
Location
State TN
County Blount County - 28
Area 0.41
Rooms
Family Room Yes
Other Rooms LaundryUtility, 2nd Rec Room, Bedroom Main Level, Extra Storage, Office, Breakfast Room, Great Room, Family Room, Mstr Bedroom Main Level
Basement Crawl Space
Dining Room Eat-in Kitchen, Formal Dining Area
Interior
Interior Features Cathedral Ceiling(s), Pantry, Walk-In Closet(s), Eat-in Kitchen, Central Vacuum
Heating Central, Natural Gas, Electric
Cooling Central Air
Flooring Carpet, Hardwood, Tile
Fireplaces Number 1
Fireplaces Type Gas Log
Window Features Drapes
Appliance Dishwasher, Disposal, Gas Range, Handicapped Equipped, Microwave, Range, Refrigerator, Self Cleaning Oven
Heat Source Central, Natural Gas, Electric
Laundry true
Exterior
Exterior Feature Porch - Covered, Porch - Screened, Prof Landscaped, Doors - Storm
Parking Features Garage Door Opener, Attached, Main Level
Garage Spaces 3.0
Garage Description Attached, Garage Door Opener, Main Level, Attached
Pool true
Utilities Available Cable Available
Amenities Available Clubhouse, Pool
View Mountain View
Total Parking Spaces 3
Garage Yes
Building
Lot Description Cul-De-Sac
Faces From Knoxville -> Take Alcoa Hwy (US-129 SOUTH) -> Take E Hunt Rd (TN-335) -> Turn LEFT on W Hunt Rd/TN-335 -> Turn RIGHT onto W Hunt Rd -> Turn RIGHT onto Louisville RD (TN-355) ->Turn Left onto W Hunt Rd and continue on Old Glory Rd -> Turn LEFT on Inverness Dr
Sewer Public Sewer
Water Public
Architectural Style Traditional
Structure Type Brick
Schools
Middle Schools Union Grove
High Schools William Blount
Others
HOA Fee Include All Amenities
Restrictions Yes
Tax ID 045M A 006.00
Security Features Security Alarm,Smoke Detector
Energy Description Electric, Gas(Natural)





