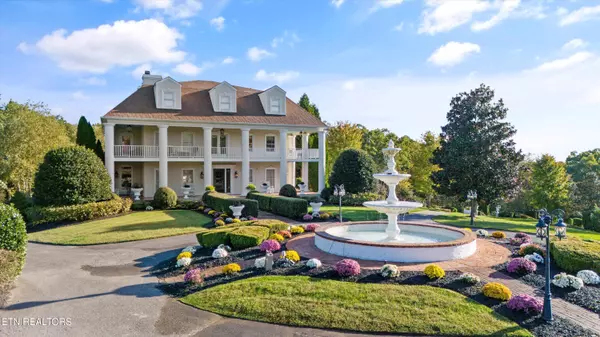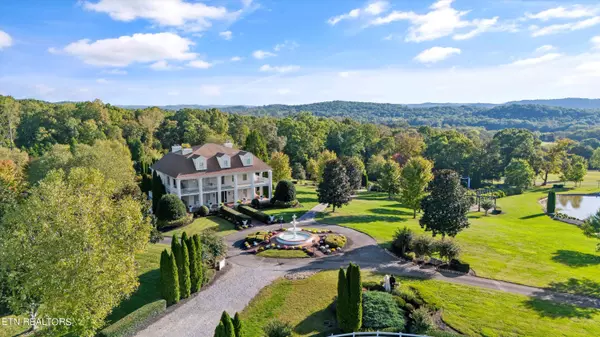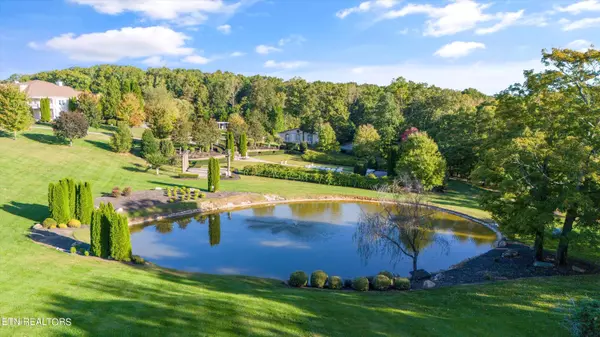
150 Cedar Grove Rd Loudon, TN 37774
4 Beds
9 Baths
7,316 SqFt
UPDATED:
11/10/2024 08:32 PM
Key Details
Property Type Single Family Home
Sub Type Residential
Listing Status Active
Purchase Type For Sale
Square Footage 7,316 sqft
Price per Sqft $785
MLS Listing ID 1279443
Style Traditional
Bedrooms 4
Full Baths 6
Half Baths 3
Originating Board East Tennessee REALTORS® MLS
Year Built 1994
Lot Size 108.360 Acres
Acres 108.36
Property Description
The property features multiple indoor spaces, designed to accommodate gatherings of all sizes, alongside stunning outdoor areas perfect for garden ceremonies. The crown jewel of the estate is a magnificent manor home, an exquisite replica of the renowned Houmas House in Louisiana. This elegant residence includes four spacious bedrooms, a luxurious bridal suite, grooms quarters, and a chef's kitchen, along with inviting parlors that exude sophistication and charm.
Enhancing the venue's appeal are the outdoor amenities: a resort-style pool complete with a cascading waterfall, two tranquil ponds, and a flourishing vineyard that provides a picturesque setting for any occasion. With its combination of grandeur and natural beauty, this venue is a rare gem, promising unforgettable experiences for all who visit
.There are limitless possibilities for further expansion such as cabins or cottages for destination weddings, family reunions and air B and B. Total turnkey operation including tables, multiple choices of chairs, china, napkins tablecloths, netting and decor. Extensive irrigation system throughout the property fed by well water.
Geothermal heat is provided by two ponds. Extremely low energy costs. Full service management staff as well as full time landscape personnel.
Ample room for helicopter pad. Once in a lifetime opportunity to own a piece of paradise in the tranquility of the Green State.
Location
State TN
County Roane County - 31
Area 108.36
Rooms
Other Rooms LaundryUtility, Breakfast Room
Basement Finished
Interior
Interior Features Walk-In Closet(s)
Heating Heat Pump, Electric
Cooling Central Cooling
Flooring Carpet, Hardwood, Tile
Fireplaces Number 8
Fireplaces Type See-Thru, Pre-Fab, Wood Burning, Gas Log
Appliance Dishwasher
Heat Source Heat Pump, Electric
Laundry true
Exterior
Exterior Feature Patio, Pool - Swim (Ingrnd), Porch - Covered, Prof Landscaped, Deck
Garage Designated Parking, Attached, Detached, Side/Rear Entry
Garage Description Attached, Detached, SideRear Entry, Designated Parking, Attached
View Country Setting
Porch true
Garage No
Building
Lot Description Private, Pond, Wooded, Rolling Slope
Faces Take I-40 continue onto I-75 S then take exit 72 turn Right, stay on highway 72 for 6 miles then turn Right onto Cedar Grove Road, Continue for .5 mile, property on right.
Sewer Septic Tank
Water Other
Architectural Style Traditional
Additional Building Storage, Barn(s), Workshop
Structure Type Stucco,Frame
Schools
Middle Schools Midway
High Schools Midway
Others
Restrictions No
Tax ID 115 015
Energy Description Electric
Acceptable Financing Cash, Conventional
Listing Terms Cash, Conventional






