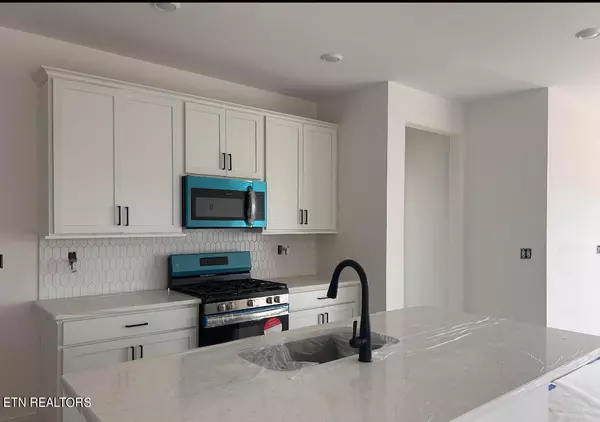
414 Sugar Maple Trail (Lot 54) Lenoir City, TN 37771
3 Beds
3 Baths
2,344 SqFt
UPDATED:
10/30/2024 12:07 AM
Key Details
Property Type Single Family Home
Sub Type Residential
Listing Status Pending
Purchase Type For Sale
Square Footage 2,344 sqft
Price per Sqft $203
Subdivision The Grove At Harrison Glen Ph 2B
MLS Listing ID 1280294
Style Craftsman
Bedrooms 3
Full Baths 2
Half Baths 1
HOA Fees $30/mo
Originating Board East Tennessee REALTORS® MLS
Year Built 2024
Lot Size 9,583 Sqft
Acres 0.22
Property Description
Location
State TN
County Loudon County - 32
Area 0.22
Rooms
Other Rooms LaundryUtility, Bedroom Main Level, Office, Mstr Bedroom Main Level
Basement Slab
Dining Room Breakfast Bar
Interior
Interior Features Island in Kitchen, Pantry, Walk-In Closet(s), Breakfast Bar, Eat-in Kitchen
Heating Central, Natural Gas
Cooling Central Cooling
Flooring Carpet, Hardwood, Vinyl, Tile
Fireplaces Number 1
Fireplaces Type Ventless, Gas Log
Appliance Dishwasher, Disposal, Gas Stove, Microwave, Smoke Detector
Heat Source Central, Natural Gas
Laundry true
Exterior
Exterior Feature Windows - Vinyl, Patio, Porch - Covered, Prof Landscaped
Garage Garage Door Opener, Attached, Main Level
Garage Spaces 2.0
Garage Description Attached, Garage Door Opener, Main Level, Attached
View Other
Porch true
Total Parking Spaces 2
Garage Yes
Building
Lot Description Cul-De-Sac, Irregular Lot
Faces From Hwy 321 in Lenoir City, turn onto Town Creek Pkwy. Turn left onto Glenfield to left on Glenview to lot on right.
Sewer Public Sewer
Water Public
Architectural Style Craftsman
Structure Type Vinyl Siding,Other,Brick
Others
Restrictions Yes
Energy Description Gas(Natural)






