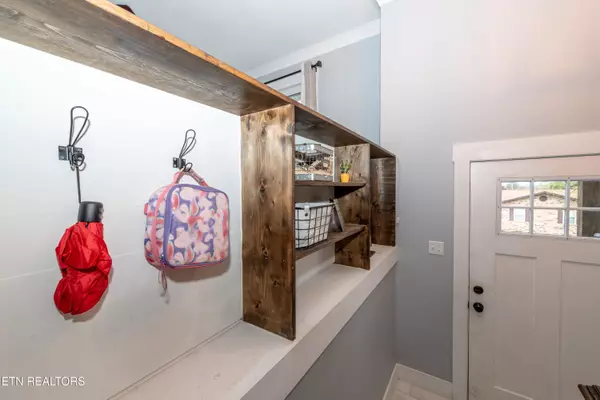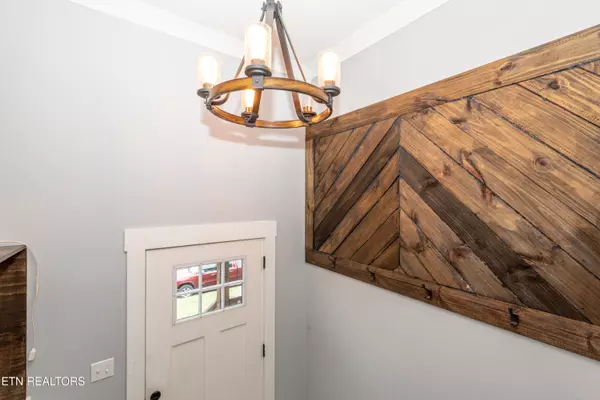GET MORE INFORMATION
$ 410,000
$ 420,000 2.4%
2026 Swarthmore LN Maryville, TN 37804
3 Beds
3 Baths
1,915 SqFt
UPDATED:
Key Details
Sold Price $410,000
Property Type Single Family Home
Sub Type Residential
Listing Status Sold
Purchase Type For Sale
Square Footage 1,915 sqft
Price per Sqft $214
Subdivision Springfield
MLS Listing ID 1282915
Sold Date 02/14/25
Style Traditional
Bedrooms 3
Full Baths 2
Half Baths 1
Originating Board East Tennessee REALTORS® MLS
Year Built 1974
Lot Size 9,147 Sqft
Acres 0.21
Property Sub-Type Residential
Property Description
Step outside to discover your newly fenced backyard, featuring a brand new firepit area that promises cozy evenings under the stars. This home offers a perfect blend of modern amenities and classic charm, making it an ideal retreat for families.
Don't miss the opportunity to make this your dream home!
Location
State TN
County Blount County - 28
Area 0.21
Rooms
Basement Finished
Interior
Interior Features Island in Kitchen, Pantry, Eat-in Kitchen
Heating Central, Natural Gas
Cooling Central Air
Flooring Vinyl
Fireplaces Type None
Appliance Dishwasher, Microwave, Self Cleaning Oven
Heat Source Central, Natural Gas
Exterior
Exterior Feature Windows - Insulated, Fence - Privacy, Fence - Wood, Fenced - Yard, Deck
Parking Features Garage Door Opener, Other, Attached, Off-Street Parking
Garage Spaces 1.0
Garage Description Attached, Garage Door Opener, Off-Street Parking, Attached
View Other
Total Parking Spaces 1
Garage Yes
Building
Faces From 411 N turn left on Brentwood Dr, then right on Alpine, left on Swarthmore.
Sewer Public Sewer
Water Public
Architectural Style Traditional
Structure Type Vinyl Siding,Other,Brick,Frame
Others
Restrictions Yes
Tax ID 047F C 007.00
Security Features Smoke Detector
Energy Description Gas(Natural)





