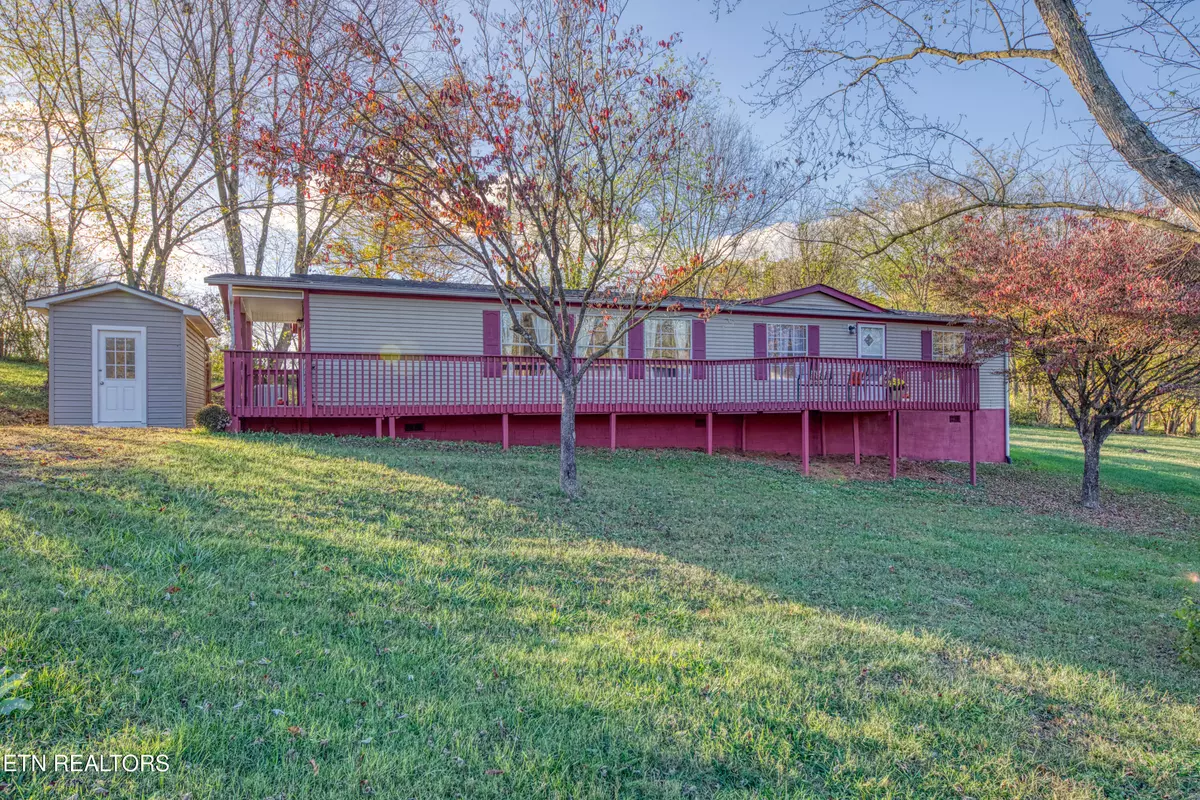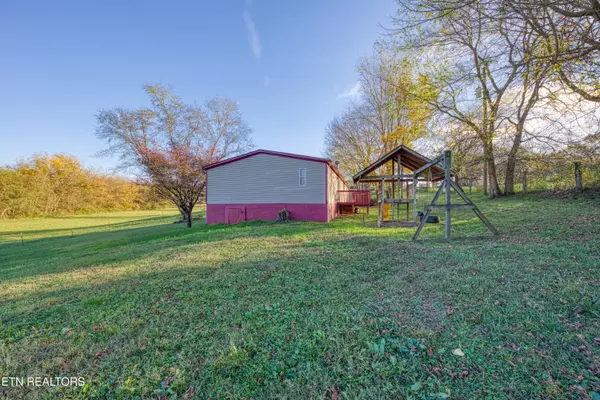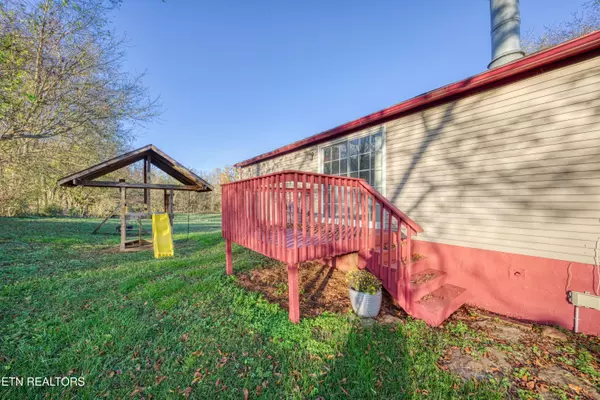
641 Fork Rd Loudon, TN 37774
2 Beds
2 Baths
1,792 SqFt
UPDATED:
11/19/2024 06:25 PM
Key Details
Property Type Single Family Home
Sub Type Residential
Listing Status Coming Soon
Purchase Type For Sale
Square Footage 1,792 sqft
Price per Sqft $171
MLS Listing ID 1283002
Style Manufactured
Bedrooms 2
Full Baths 2
Originating Board East Tennessee REALTORS® MLS
Year Built 1994
Lot Size 1.000 Acres
Acres 1.0
Property Description
Location
State TN
County Loudon County - 32
Area 1.0
Rooms
Other Rooms Bedroom Main Level, Extra Storage, Great Room, Mstr Bedroom Main Level
Basement Crawl Space
Dining Room Eat-in Kitchen
Interior
Interior Features Cathedral Ceiling(s), Island in Kitchen, Walk-In Closet(s), Eat-in Kitchen
Heating Central, Heat Pump, Electric
Cooling Central Cooling
Flooring Laminate, Carpet, Vinyl
Fireplaces Number 1
Fireplaces Type Wood Burning
Appliance Range, Refrigerator, Self Cleaning Oven
Heat Source Central, Heat Pump, Electric
Exterior
Exterior Feature Windows - Vinyl, Porch - Covered, Deck
Garage Main Level, Off-Street Parking
Garage Description Main Level, Off-Street Parking
View Country Setting
Garage No
Building
Lot Description Private
Faces From I-75, take exit 72 for Loudon & head towards Tellico Village/Vonore. You will pass Tellico Pkwy (444) on your left & then take your next right onto W. Fork. Head up W. Fork & take the first driveway on your right. Home will be the last on the left. Sign on property.
Sewer Septic Tank
Water Private
Architectural Style Manufactured
Additional Building Storage
Structure Type Vinyl Siding,Frame
Others
Restrictions No
Tax ID 077005.00
Energy Description Electric






