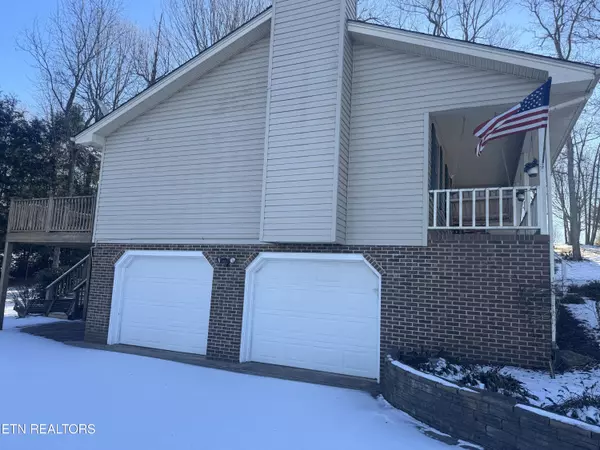256 Harmony Acres DR Jonesborough, TN 37659
3 Beds
2 Baths
2,364 SqFt
UPDATED:
01/29/2025 03:11 AM
Key Details
Property Type Single Family Home
Sub Type Residential
Listing Status Pending
Purchase Type For Sale
Square Footage 2,364 sqft
Price per Sqft $160
Subdivision Harmony Acres
MLS Listing ID 1283875
Style Traditional
Bedrooms 3
Full Baths 2
Originating Board East Tennessee REALTORS® MLS
Year Built 1990
Lot Size 0.470 Acres
Acres 0.47
Property Description
Location
State TN
County Washington County
Area 0.47
Rooms
Basement Finished
Interior
Heating Central, Electric
Cooling Central Cooling
Flooring Hardwood
Fireplaces Number 1
Fireplaces Type Gas Log
Appliance Microwave, Refrigerator
Heat Source Central, Electric
Exterior
Exterior Feature Deck
Parking Features Other
Garage Spaces 2.0
View Mountain View, Country Setting
Total Parking Spaces 2
Garage Yes
Building
Faces From Johnson City Merge onto I-26 W/US-23 N 12.7 mi Take exit 10 for Eastern Star Rd 0.2 mi Slight left onto the ramp to Eastern Star Rd 295 ft Turn left onto Eastern Star Rd 1.6 mi Turn right onto Kinchloe Mill Rd 0.5 mi Turn left onto Gray Rd 0.8 mi Turn left onto Harmony Rd
Sewer Public Sewer
Water Public
Architectural Style Traditional
Structure Type Vinyl Siding,Brick,Frame
Others
Restrictions Yes
Tax ID 018P A 060.00
Energy Description Electric





