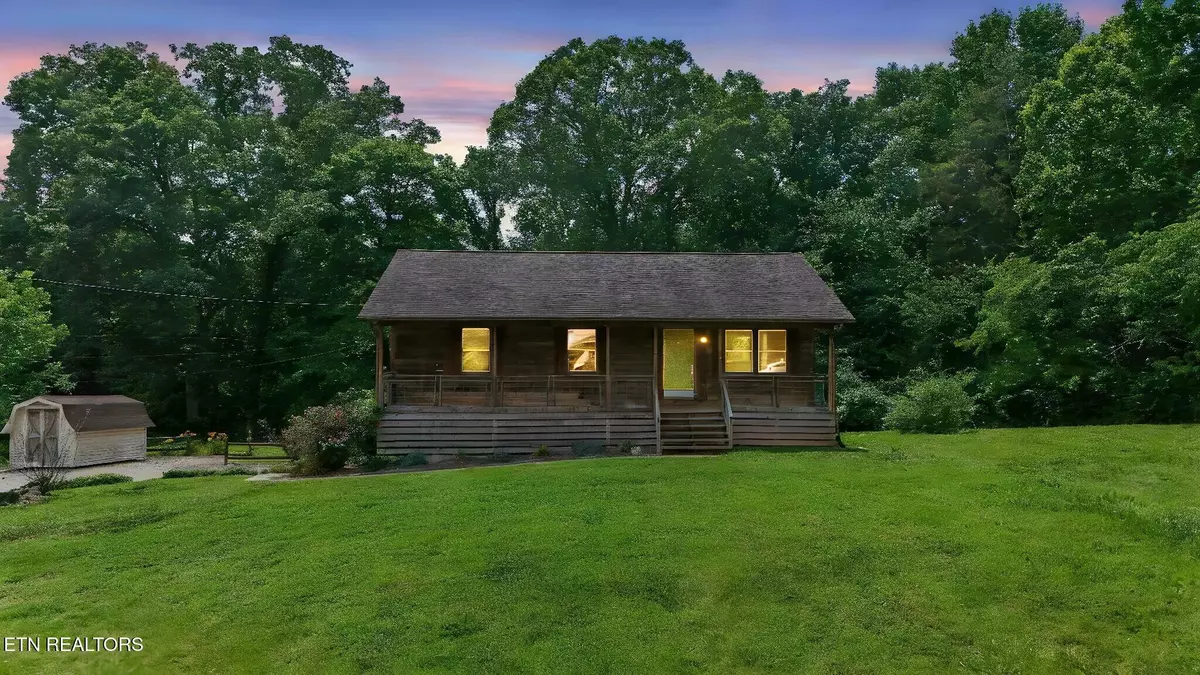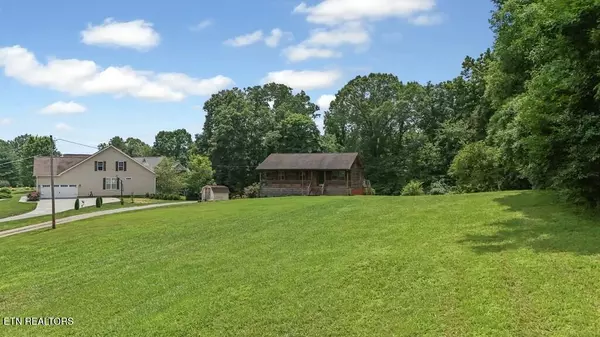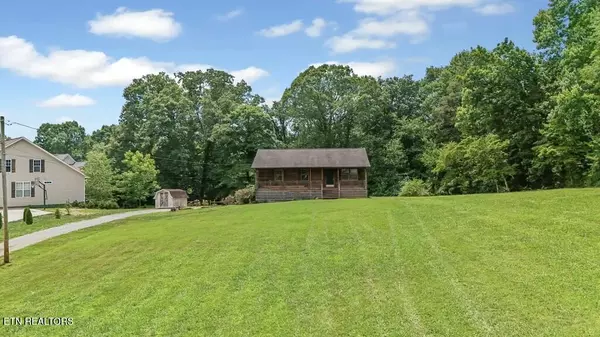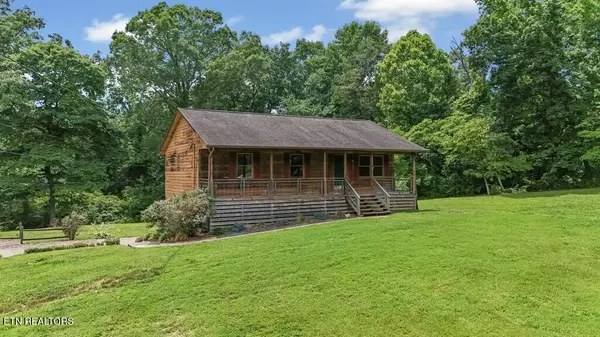8001 Helen Drive Powell, TN 37849
3 Beds
2 Baths
1,700 SqFt
UPDATED:
01/31/2025 09:11 PM
Key Details
Property Type Single Family Home
Sub Type Residential
Listing Status Active
Purchase Type For Sale
Square Footage 1,700 sqft
Price per Sqft $185
Subdivision Robert Calvin Spradlen
MLS Listing ID 1285502
Style Traditional
Bedrooms 3
Full Baths 1
Half Baths 1
Originating Board East Tennessee REALTORS® MLS
Year Built 1984
Lot Size 1.000 Acres
Acres 1.0
Property Description
The inviting covered front porch is the perfect spot to enjoy your morning coffee or relax at the end of the day. Inside, the open living room and kitchen area are bathed in natural light, creating a warm and welcoming space for family gatherings and quiet evenings. With its current layout, this home provides plenty of potential to make it your own, including the opportunity to update and customize the bathrooms into two full baths.
The partially finished basement offers a bonus room that can be tailored to your needs—whether as a playroom, office, or additional living space. Outside, the private back porch overlooks a generous backyard, ideal for entertaining, gardening, or simply enjoying the tranquility of your surroundings.
This home is a blank canvas, ready for your personal touches and updates to transform it into the perfect family retreat. With ample parking for two vehicles and a prime Powell location, 8001 Helen Drive is full of potential.
Some photos have been virtually staged to showcase the home's possibilities. Don't miss this opportunity to create your dream home—schedule your showing today!
Location
State TN
County Knox County - 1
Area 1.0
Rooms
Family Room Yes
Other Rooms Basement Rec Room, LaundryUtility, Bedroom Main Level, Extra Storage, Office, Family Room, Mstr Bedroom Main Level
Basement Partially Finished
Dining Room Eat-in Kitchen
Interior
Interior Features Eat-in Kitchen
Heating None, Natural Gas, Electric
Cooling None
Fireplaces Type Other, None
Appliance None
Heat Source None, Natural Gas, Electric
Laundry true
Exterior
Exterior Feature Porch - Covered, Deck
Parking Features Attached, Basement, RV Parking, Off-Street Parking
Garage Spaces 1.0
Garage Description Attached, RV Parking, Basement, Off-Street Parking, Attached
View Country Setting
Total Parking Spaces 1
Garage Yes
Building
Lot Description Level
Faces I-75 to Exit 112 Emory Rd./Powell. Right onto E. Emory Rd. Turn right onto Granville Conner Rd. Turn right onto Helen Dr. Property located on the left.
Sewer Public Sewer
Water Public
Architectural Style Traditional
Additional Building Storage
Structure Type Wood Siding,Frame
Others
Restrictions No
Tax ID 056 CC 00301
Energy Description Electric, Gas(Natural)
Acceptable Financing Cash, Conventional
Listing Terms Cash, Conventional
Virtual Tour https://my.matterport.com/show/?m=CfNWFDiHCxm&mls=1





