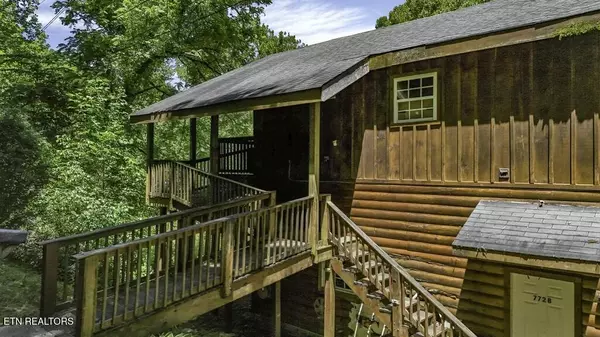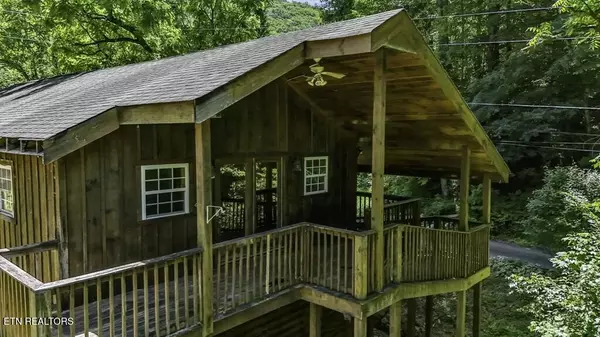772 Goose Creek Seymour, TN 37865
3 Beds
3 Baths
1,713 SqFt
UPDATED:
01/31/2025 09:18 PM
Key Details
Property Type Single Family Home
Sub Type Residential
Listing Status Active
Purchase Type For Sale
Square Footage 1,713 sqft
Price per Sqft $137
MLS Listing ID 1285830
Style Other,Cottage,Cabin,Log
Bedrooms 3
Full Baths 2
Half Baths 1
Originating Board East Tennessee REALTORS® MLS
Year Built 2003
Lot Size 1.200 Acres
Acres 1.2
Property Sub-Type Residential
Property Description
The home features vaulted tongue-and-groove ceilings that add rustic charm, while the covered porch provides a tranquil space to relax and enjoy views of the surrounding fields and hills. Though the interior is in need of updates, it presents a unique opportunity to customize the finishes to your taste and significantly increase the home's value.
Outside, the cleared acreage offers space for a variety of uses, from equestrian interests to a gentleman's farm. A functional barn with a separate meter and a spacious shed provide ample storage and workspace for agricultural or hobby needs.
The basement adds extra flexibility, making it an ideal candidate for short-term or long-term rental income. The property's privacy and seclusion enhance its appeal, yet it remains conveniently located near Seymour's amenities, Knoxville, the Smoky Mountains, and other attractions.
Please note, this property is being sold with 1.20 acres, and online maps may not reflect the correct boundary. Contact us for a map and a link to the Matterport Tour of the basement living quarters. Due to the condition of the home, USDA, THDA, FHA, and VA financing are not available. Don't miss this chance to create a unique blend of country living and investment potential. Schedule a tour today!
Due to the condition of the home USDA, THDA, FHA, and VA financing will not be an option.
Location
State TN
County Sevier County - 27
Area 1.2
Rooms
Other Rooms Basement Rec Room, LaundryUtility, Workshop, Rough-in-Room, Extra Storage
Basement Finished, Walkout, Other
Dining Room Eat-in Kitchen
Interior
Interior Features Walk-In Closet(s), Eat-in Kitchen
Heating Other, Electric
Cooling Central Cooling, Ceiling Fan(s)
Fireplaces Type Other, None
Appliance None
Heat Source Other, Electric
Laundry true
Exterior
Exterior Feature Porch - Covered, Deck
Parking Features On-Street Parking, Other, Side/Rear Entry, Off-Street Parking
Garage Spaces 2.0
Garage Description On-Street Parking, SideRear Entry, Off-Street Parking
View Mountain View, Country Setting
Total Parking Spaces 2
Garage Yes
Building
Lot Description Private, Irregular Lot
Faces Head toward Main St SW on Henley St SW (US-441 S). Go for 15.8 mi. Then 15.8 miles Turn right onto Denali Way. Go for 0.5 mi. Then 0.5 miles Turn right onto Cusick Rd. Go for 443 ft. Then 0.08 miles Turn left onto S Rogers Rd. Go for 0.6 mi. Then 0.6 miles Turn left onto S Rogers Rd. Go for 276 ft. Then 0.05 miles Turn right onto Goose Creek Rd. Go for 0.4 mi. First house on the left.
Sewer Septic Tank
Water Well
Architectural Style Other, Cottage, Cabin, Log
Additional Building Storage, Barn(s)
Structure Type Other,Wood Siding,Log,Block,Frame
Others
Restrictions No
Tax ID 070 009.00
Energy Description Electric
Acceptable Financing New Loan, Cash, Conventional
Listing Terms New Loan, Cash, Conventional
Virtual Tour https://my.matterport.com/show/?m=p1A5ADYGkEm&mls=1





