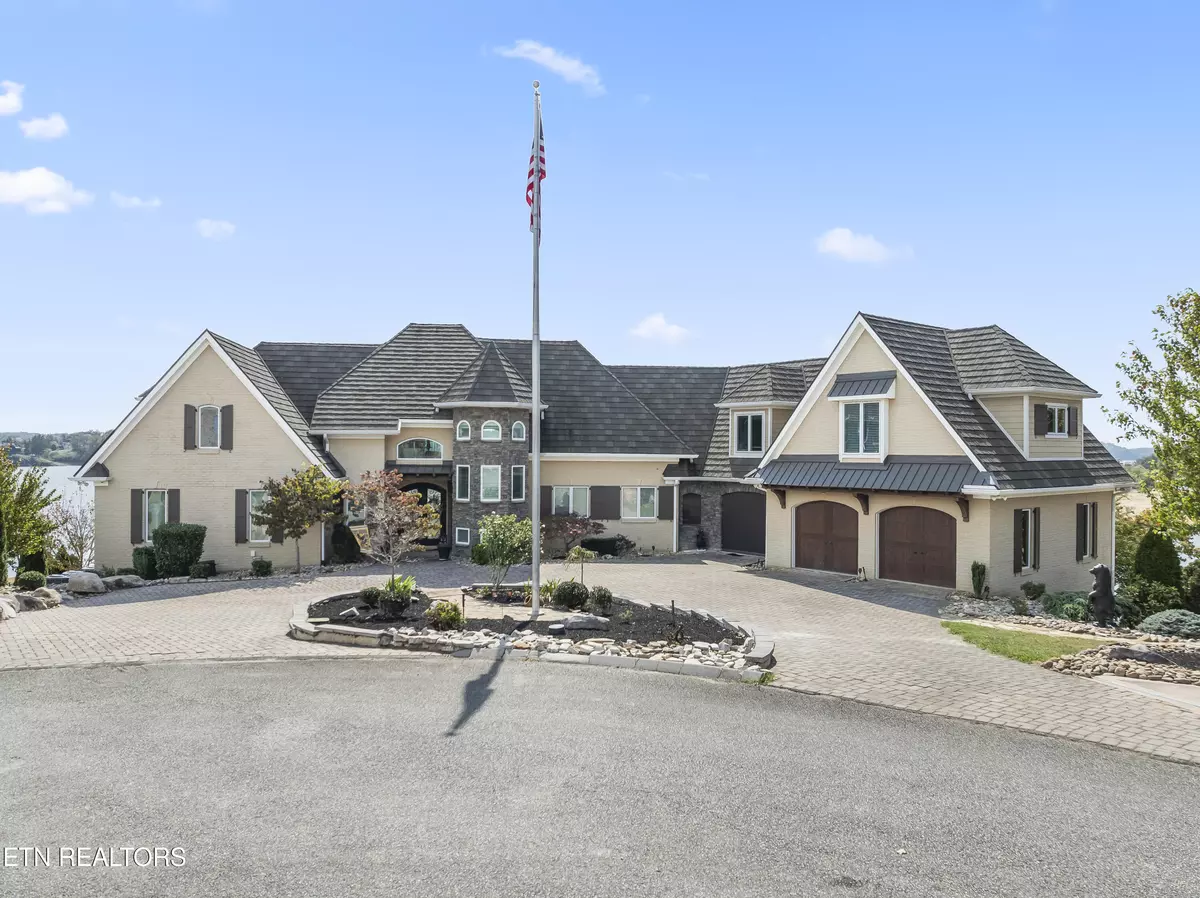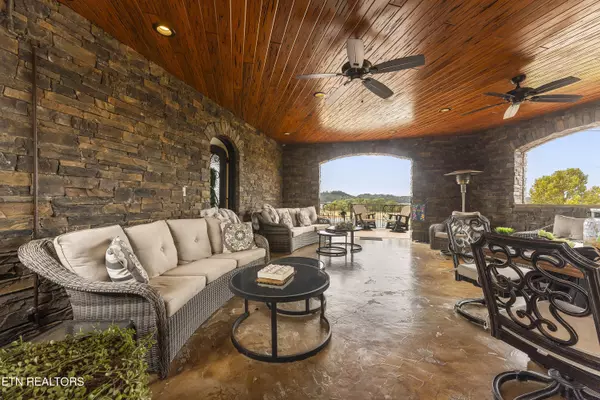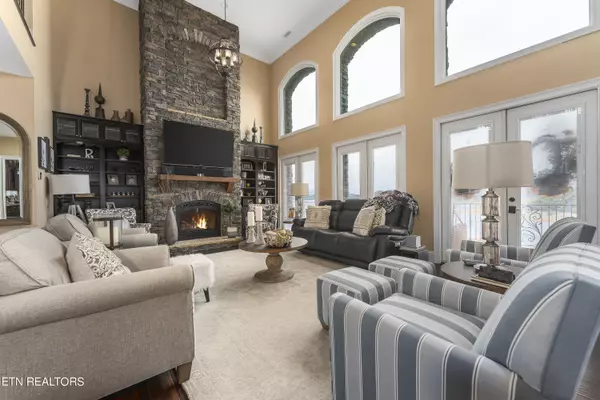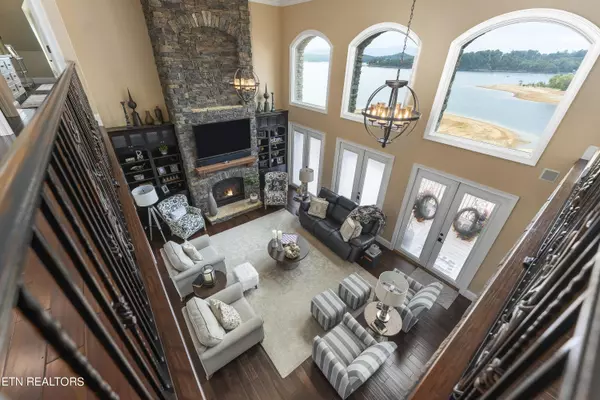450 Riverbend DR Dandridge, TN 37725
3 Beds
7 Baths
7,807 SqFt
UPDATED:
01/05/2025 01:18 AM
Key Details
Property Type Single Family Home
Sub Type Residential
Listing Status Active
Purchase Type For Sale
Square Footage 7,807 sqft
Price per Sqft $576
Subdivision Scenic Shores Phase I
MLS Listing ID 1277124
Style Craftsman,Traditional
Bedrooms 3
Full Baths 5
Half Baths 2
Originating Board East Tennessee REALTORS® MLS
Year Built 2000
Lot Size 3.130 Acres
Acres 3.13
Property Description
This statement home is situated on a quiet cul-de-sac, premium 3+acre lot, in the highly sought after Scenic Shores waterfront neighborhood. Full apartment with elevator access, Bosch kitchen, and more for guests or as a mother-in-law suite. Professional kitchen, floor to ceiling stone fireplace, heated tile floors, double-decker garage, indoor/outdoor stone room that must be seen to be believed, massive state of the art movie theater, multiple laundry rooms, wet bar, billiards room, 4 HVAC heat pump units and tankless water heaters serve this incredibly energy efficient home, and so much more! The immaculately landscaped backyard features private covered dock with lifts, sprawling outdoor entertaining area with full outdoor kitchen, fireplace, 2 custom inground hot tubs, waterfall, and full-length deck to take it all in! No detail has been missed, no expense has been spared! This lakefront home has Stunning views, no HOA, county only taxes, extremely low maintenance, boat, jetskis, and toy storage galore! This home includes hundreds of thousands of dollars in furniture, décor, and appliances that convey! Don?t miss this rare opportunity for truly turnkey luxury!
Location
State TN
County Jefferson County - 26
Area 3.13
Rooms
Family Room Yes
Other Rooms Basement Rec Room, LaundryUtility, DenStudy, 2nd Rec Room, Sunroom, Workshop, Addl Living Quarter, Extra Storage, Office, Great Room, Family Room, Mstr Bedroom Main Level
Basement Finished, Walkout
Dining Room Eat-in Kitchen
Interior
Interior Features Cathedral Ceiling(s), Dry Bar, Elevator, Island in Kitchen, Pantry, Walk-In Closet(s), Wet Bar, Eat-in Kitchen
Heating Central, Heat Pump, Natural Gas, Electric
Cooling Central Cooling
Flooring Hardwood, Radiant Floors, Tile
Fireplaces Number 3
Fireplaces Type Other, Stone, Gas Log
Appliance Backup Generator, Dishwasher, Disposal, Dryer, Gas Grill, Gas Stove, Microwave, Range, Refrigerator, Security Alarm, Self Cleaning Oven, Smoke Detector, Washer
Heat Source Central, Heat Pump, Natural Gas, Electric
Laundry true
Exterior
Exterior Feature Windows - Insulated, Patio, Porch - Covered, Porch - Enclosed, Prof Landscaped, Deck, Cable Available (TV Only), Balcony, Boat - Ramp
Parking Features Garage Door Opener, Attached, Basement, Side/Rear Entry, Main Level, Off-Street Parking
Garage Spaces 3.0
Garage Description Attached, SideRear Entry, Basement, Garage Door Opener, Main Level, Off-Street Parking, Attached
View Lakefront
Porch true
Total Parking Spaces 3
Garage Yes
Building
Lot Description Cul-De-Sac, Waterfront Access, Lakefront, Current Dock Permit on File
Faces I40 to exit 412, Deep Springs Road, left on 139, right onto Terry Point, left onto Ferry Hill, right onto Riverbend, home on the right
Sewer Septic Tank
Water Public
Architectural Style Craftsman, Traditional
Additional Building Boat - House
Structure Type Block,Brick,Frame
Schools
High Schools Jefferson County
Others
Restrictions Yes
Tax ID 083I A 043.00
Energy Description Electric, Gas(Natural)
Acceptable Financing Cash, Conventional
Listing Terms Cash, Conventional





