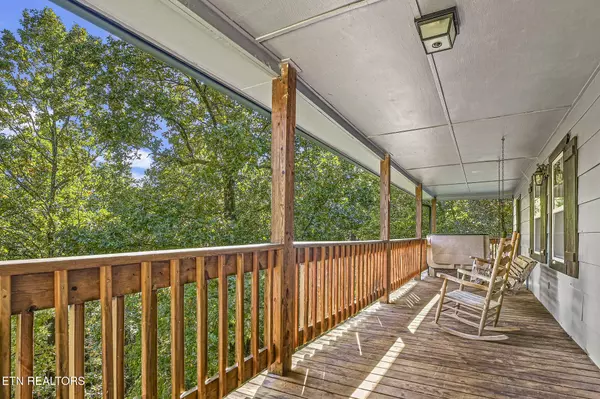3263 Cove Creek WAY Sevierville, TN 37862
4 Beds
3 Baths
1,907 SqFt
UPDATED:
02/12/2025 04:23 PM
Key Details
Property Type Single Family Home
Sub Type Residential
Listing Status Active
Purchase Type For Sale
Square Footage 1,907 sqft
Price per Sqft $416
Subdivision Cove Creek Estates
MLS Listing ID 1286185
Style Chalet
Bedrooms 4
Full Baths 3
HOA Fees $250/ann
Originating Board East Tennessee REALTORS® MLS
Year Built 1995
Lot Size 2.460 Acres
Acres 2.46
Lot Dimensions 318 X 391 X IRR
Property Sub-Type Residential
Property Description
This stunning cabin, located just off Wear Valley Rd. on a quiet & peaceful ridge, offers the perfect balance of privacy & convenience. Guests love the seclusion and privacy while being less than 10 minutes from the Parkway in Pigeon Forge, placing them close to all the area's top attractions, dining and entertainment. With a proven rental history that generates over $75K+gross income in 2024 (excluding taxes) and significant potential for growth, this fully furnished cabin is both an exceptional investment and a welcoming mountain retreat!
The cabin boasts 4 bedrooms & 3 bathrooms and is currently set up to sleep 8, with potential for further updates to accommodate additional guests. The main level features a warm & cozy living room with an electric fireplace insert, perfect for unwinding after a day of exploring. The master suite on this level includes a king-sized bed and an attached full bathroom with a relaxing jacuzzi tub. A fully equipped kitchen with updated stainless-steel appliances makes meal prep a breeze, and an additional guest bedroom with a queen-sized bed provides more sleeping space for visitors.
The recently renovated lower level is designed for fun and relaxation, offering a game room with arcade games, a foosball table, and a large TV--a favorite spot for kids and adults alike. This level also includes two additional bedrooms: one is a master suite with a king-sized bed, and the other is a bunk room, perfect for kids. A full-sized washer & dryer provide convenience for longer stays, and direct access to the firepit area ensures memorable nights under the stars.
Outdoor living is a highlight of this property, with a large back deck featuring additional seating and a hot tub, offering guests a tranquil space to relax and take in the fresh mountain air. The firepit area, surrounded by comfortable seating, invites guests to gather for s'mores and storytelling. With mountain views already in sight and the opportunity to clear additional trees for even more breathtaking vistas, this cabin's outdoor space is bursting with potential.
Recent upgrades, including an expanded septic field with a 4-bedroom permit, ensure the property is ready for continued growth and enhanced guest capacity. Whether you're an investor seeking a turnkey income-generating property or a family looking for the perfect Smoky Mountain getaway, this cabin checks every box.
Don't wait--schedule your private showing today and seize this incredible opportunity to own a piece of the GREAT SMOKY MOUNTAINSJ!
Location
State TN
County Sevier County - 27
Area 2.46
Rooms
Family Room Yes
Other Rooms Basement Rec Room, LaundryUtility, Bedroom Main Level, Extra Storage, Family Room, Mstr Bedroom Main Level
Basement Crawl Space, Finished, Walkout
Dining Room Eat-in Kitchen
Interior
Interior Features Eat-in Kitchen
Heating Central, Electric
Cooling Central Cooling
Flooring Carpet, Tile
Fireplaces Number 1
Fireplaces Type Electric
Appliance Dishwasher, Dryer, Microwave, Range, Refrigerator, Smoke Detector, Washer
Heat Source Central, Electric
Laundry true
Exterior
Exterior Feature Patio, Porch - Covered, Deck
Parking Features Common
Garage Description Common
View Mountain View, Wooded
Porch true
Garage No
Building
Lot Description Wooded
Faces From Wears Valley Rd. turn onto Cove Creek Way. Cross the creek and follow the road for 0.7 miles. Property will be on the (L) at the end of the road.
Sewer Septic Tank
Water Well
Architectural Style Chalet
Structure Type Wood Siding,Block,Frame
Schools
Middle Schools Pigeon Forge
High Schools Pigeon Forge
Others
Restrictions Yes
Tax ID 104 007.01
Energy Description Electric





