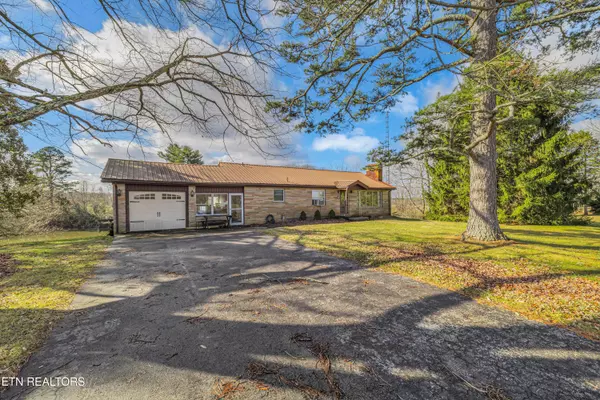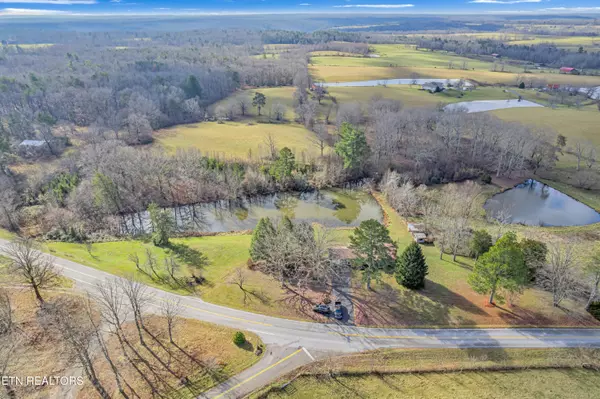6111 Nashville Hwy Deer Lodge, TN 37726
3 Beds
3 Baths
1,799 SqFt
UPDATED:
02/03/2025 03:08 PM
Key Details
Property Type Single Family Home
Sub Type Residential
Listing Status Active
Purchase Type For Sale
Square Footage 1,799 sqft
Price per Sqft $152
MLS Listing ID 1286378
Style Traditional
Bedrooms 3
Full Baths 3
Originating Board East Tennessee REALTORS® MLS
Year Built 1958
Lot Size 2.450 Acres
Acres 2.45
Property Description
Discover your perfect country escape with this stunning basement rancher nestled in the heart of Deer Lodge, Tennessee. Set on nearly 2.5 acres of beautifully landscaped grounds adorned with mature trees, this property offers a serene setting overlooking a picturesque pond, making it an idyllic canvas to create your dream home.
Whether you envision a tranquil fishing spot or a mini farm, this property caters to your lifestyle aspirations. As you enter, you are welcomed by a spacious living room awash in natural light, highlighted by a cozy fireplace that adds warmth and charm. The adjacent dining room seamlessly connects to a generous eat-in kitchen, perfect for entertaining family and friends.
Step outside onto the sizable covered and screened-in patio, where you can enjoy peaceful mornings with coffee or host delightful gatherings. The upper garage provides convenient access, while the primary bedroom features an ensuite bathroom for your comfort and privacy. Two additional bedrooms are thoughtfully separated by a stylish mid-century bathroom, ensuring ample space for family or guests.
Venture downstairs to discover a large, partially finished bonus room that offers endless possibilities, whether as a recreational space, home office, or additional living area. A full bathroom on this level adds convenience, along with an extra garage that is ideal for a workshop or hobbies.
This property combines the best of country living with modern comfort, making it a rare find. Don't miss the opportunity to make this enchanting home your own!
Location
State TN
County Morgan County - 35
Area 2.45
Rooms
Family Room Yes
Other Rooms LaundryUtility, Family Room
Basement Partially Finished
Dining Room Eat-in Kitchen, Formal Dining Area
Interior
Interior Features Eat-in Kitchen
Heating Ceiling, Natural Gas, Electric
Cooling Window Unit(s)
Flooring Laminate, Carpet, Vinyl, Tile
Fireplaces Number 2
Fireplaces Type Brick, Insert, Wood Burning
Appliance Dishwasher, Dryer, Microwave, Range, Refrigerator, Washer
Heat Source Ceiling, Natural Gas, Electric
Laundry true
Exterior
Exterior Feature Windows - Vinyl
Parking Features Garage Door Opener, Basement, Main Level
Garage Spaces 2.0
Garage Description Basement, Garage Door Opener, Main Level
View Country Setting
Total Parking Spaces 2
Garage Yes
Building
Lot Description Pond, Lakefront, Irregular Lot, Level
Faces Hwy 127 N from Crossville East on Deer Lodge Highway Turns into Nashville Highway Home on the right.
Sewer Septic Tank
Water Public
Architectural Style Traditional
Additional Building Barn(s)
Structure Type Vinyl Siding,Brick
Schools
Middle Schools Central
High Schools Central
Others
Restrictions No
Tax ID 060.018.00
Energy Description Electric, Gas(Natural)





