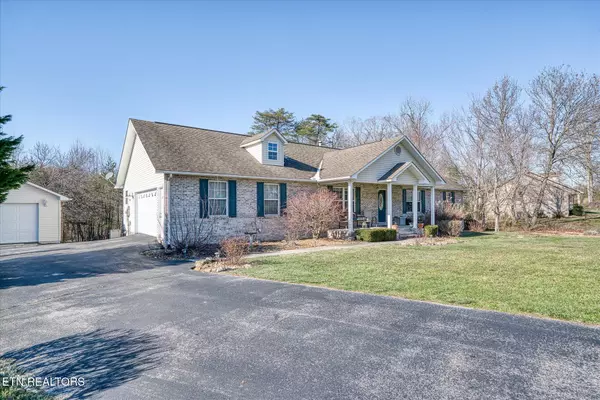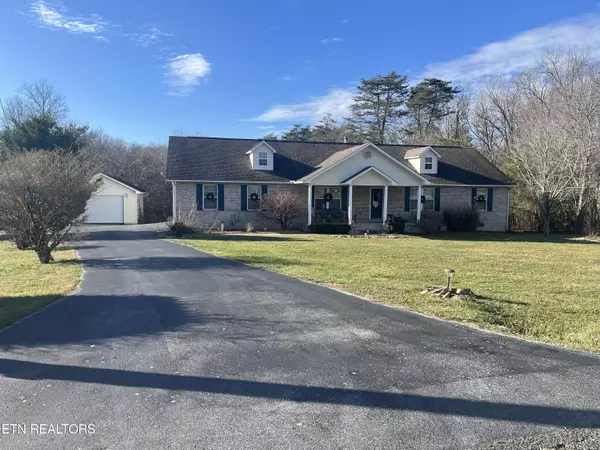480 Sunset Ridge DR Crossville, TN 38571
3 Beds
3 Baths
2,082 SqFt
UPDATED:
01/29/2025 09:10 PM
Key Details
Property Type Single Family Home
Sub Type Residential
Listing Status Pending
Purchase Type For Sale
Square Footage 2,082 sqft
Price per Sqft $215
Subdivision Sunset Ridge
MLS Listing ID 1286417
Style A-Frame,Contemporary
Bedrooms 3
Full Baths 2
Half Baths 1
Originating Board East Tennessee REALTORS® MLS
Year Built 2004
Lot Size 2.910 Acres
Acres 2.91
Lot Dimensions 157x955
Property Description
This home epitomizes peaceful living, providing ample space for relaxation, work, and play. The Sunset Ridge Community offers seclusion, privacy, and a friendly environment, making it an ideal place to begin your next chapter. Conveniently located just minutes from the interstate, you'll have easy access to Nashville/Knoxville/Chattanooga for all your shopping or traveling needs.
Location
State TN
County Cumberland County - 34
Area 2.91
Rooms
Other Rooms LaundryUtility, Sunroom, Workshop, Great Room, Mstr Bedroom Main Level, Split Bedroom
Basement Crawl Space, Outside Entr Only
Dining Room Breakfast Bar, Eat-in Kitchen, Formal Dining Area
Interior
Interior Features Cathedral Ceiling(s), Island in Kitchen, Pantry, Walk-In Closet(s), Breakfast Bar, Eat-in Kitchen
Heating Central, Natural Gas
Cooling Central Cooling
Flooring Carpet, Hardwood, Tile
Fireplaces Number 1
Fireplaces Type Brick, Gas Log
Appliance Dishwasher, Disposal, Dryer, Gas Stove, Microwave, Range, Refrigerator, Self Cleaning Oven, Smoke Detector, Washer
Heat Source Central, Natural Gas
Laundry true
Exterior
Exterior Feature Windows - Bay, Windows - Vinyl, Porch - Covered, Deck, Cable Available (TV Only)
Parking Features Garage Door Opener, Attached, Detached, Side/Rear Entry
Garage Spaces 3.0
Garage Description Attached, Detached, SideRear Entry, Garage Door Opener, Attached
Total Parking Spaces 3
Garage Yes
Building
Lot Description Wooded
Faces Interstate 40 towards Crossville to 127 North to Tabor Loop (right turn) to McCampbell Rd (right turn) to Sunset Ridge Dr (right turn) to 480 (right side)
Sewer Septic Tank
Water Public
Architectural Style A-Frame, Contemporary
Additional Building Storage, Workshop
Structure Type Vinyl Siding,Brick
Schools
Middle Schools North Cumberland
High Schools Stone Memorial
Others
Restrictions Yes
Tax ID 051PA018.00
Energy Description Gas(Natural)





