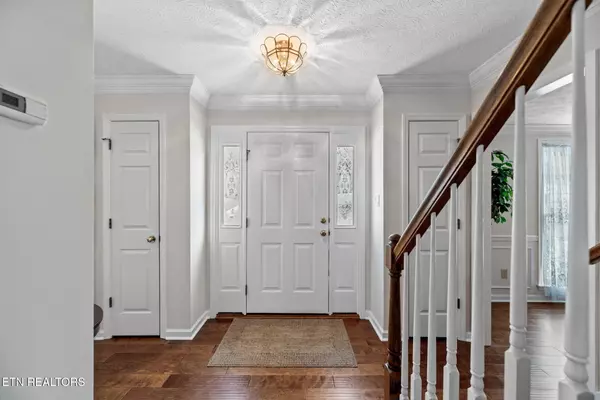12421 Fort West DR #4 Farragut, TN 37934
4 Beds
3 Baths
4,637 SqFt
UPDATED:
01/31/2025 09:43 PM
Key Details
Property Type Single Family Home
Sub Type Residential
Listing Status Pending
Purchase Type For Sale
Square Footage 4,637 sqft
Price per Sqft $170
Subdivision Fort West Unit 4
MLS Listing ID 1286981
Style Traditional
Bedrooms 4
Full Baths 2
Half Baths 1
HOA Fees $100/ann
Originating Board East Tennessee REALTORS® MLS
Year Built 1992
Lot Size 0.420 Acres
Acres 0.42
Lot Dimensions 105.08x175.23xIRR
Property Sub-Type Residential
Property Description
The updated kitchen is a chef's dream featuring new granite transformation countertops, stunning tile backsplash, new LVT flooring, modern appliances, and smart lighting. It also includes a large walk-in pantry and a bright, sunny breakfast area for casual dining. The main level impresses with engineered hardwood flooring in the family room, office, dining room, and foyer, adding warmth and elegance. The wood burning fireplace provides a cozy retreat from a busy day!
Upstairs, you'll find 4 spacious bedrooms and a bonus room ideal for a playroom, home gym, or additional living space. The finished basement offers versatility with a large entertainment area, a wet bar, an extra bedroom or office, and patio doors leading to a serene backyard oasis. Additionally, there are two ample storage areas to keep your home organized.
Step outside to enjoy the oversized deck and private backyard, perfect for entertaining or relaxing in peace. With Sterling windows throughout (Warranty transfers), smart home lighting features, and thoughtful updates, this all-brick beauty is truly move-in ready.
Don't miss your chance to own this exceptional property in a fantastic neighborhood close to top-rated schools, shopping, and dining. Fort West offers a neighborhood pool and playground with optional membership. Schedule your private showing today!
2 Year Choice Home Warranty is Included (HVAC system has been added).
Location
State TN
County Knox County - 1
Area 0.42
Rooms
Other Rooms LaundryUtility, 2nd Rec Room, Extra Storage, Breakfast Room
Basement Finished, Walkout
Dining Room Eat-in Kitchen, Formal Dining Area, Breakfast Room
Interior
Interior Features Island in Kitchen, Pantry, Walk-In Closet(s), Eat-in Kitchen
Heating Central, Natural Gas, Zoned
Cooling Central Cooling, Ceiling Fan(s), Zoned
Flooring Carpet, Hardwood, Tile
Fireplaces Number 1
Fireplaces Type Other, Brick, Wood Burning
Appliance Dishwasher, Disposal, Range, Self Cleaning Oven
Heat Source Central, Natural Gas, Zoned
Laundry true
Exterior
Exterior Feature Windows - Vinyl, Windows - Insulated, Deck
Parking Features Garage Door Opener, Other, Attached, Side/Rear Entry, Main Level
Garage Spaces 3.0
Garage Description Attached, SideRear Entry, Garage Door Opener, Main Level, Attached
Pool true
Amenities Available Playground, Pool
View Other
Total Parking Spaces 3
Garage Yes
Building
Lot Description Other
Faces Kingston Pike West to left onto Old Stage Road to second entrance into Fort West Subdivision, to right onto Fort West Drive to home on the right. Sign in the yard. From I-40 you can take the Watt Road exit to Kingston Pike and go left onto Watt Road to Kingston Pike Intersection - go straight at the stop light on Watt Road - at the next top turn left onto Old Stage Road, then take the first entrance into Fort West continue to right onto Fort West Drive, home is on the right.
Sewer Public Sewer
Water Public
Architectural Style Traditional
Structure Type Other,Brick
Schools
Middle Schools Farragut
High Schools Farragut
Others
Restrictions Yes
Tax ID 151MA030
Energy Description Gas(Natural)





