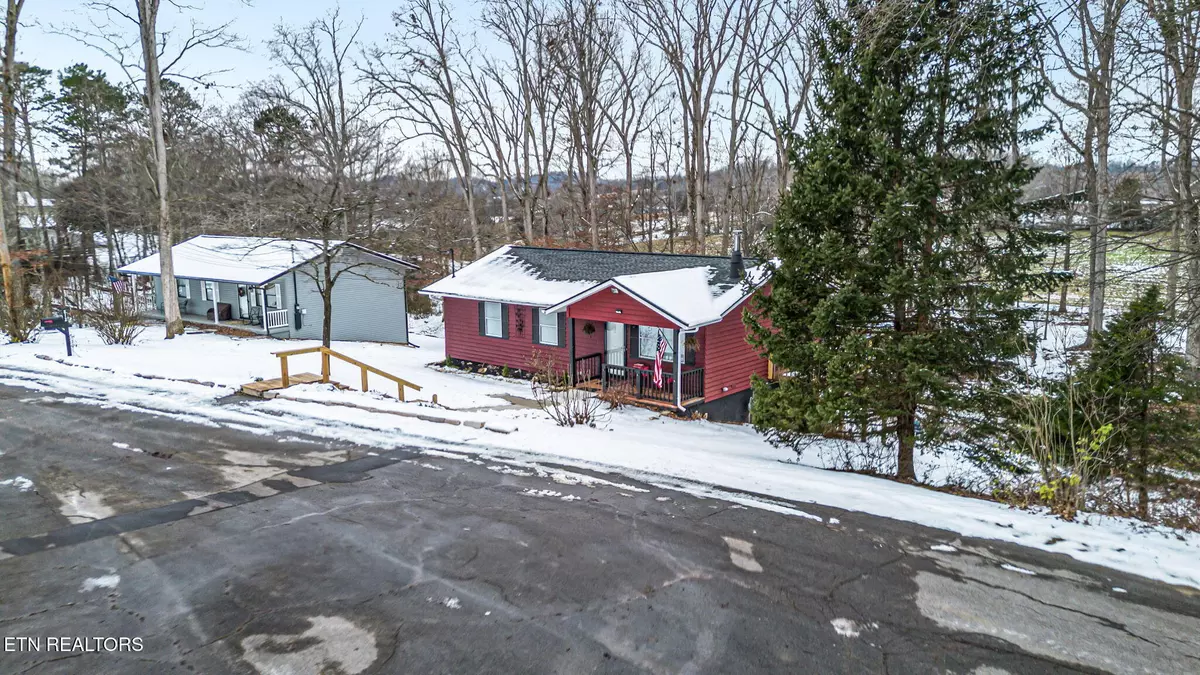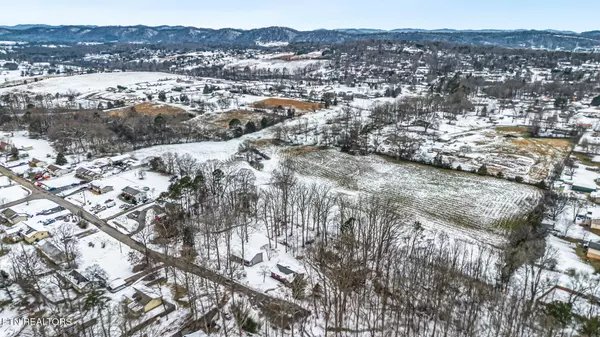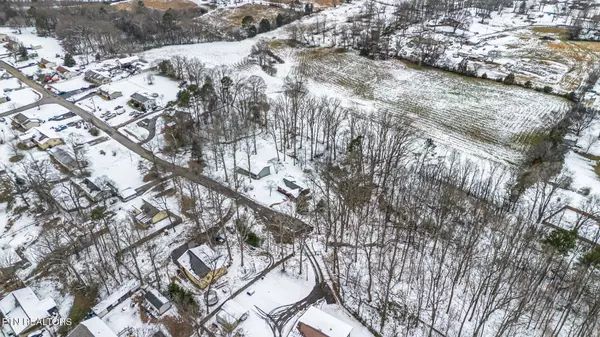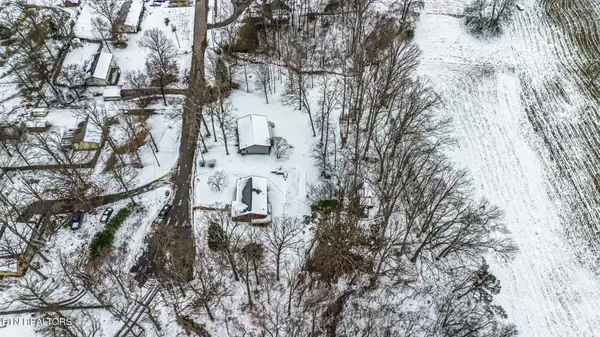812 Dayton Dr. DR Seymour, TN 37865
3 Beds
3 Baths
1,900 SqFt
OPEN HOUSE
Sun Mar 02, 2:00pm - 4:00pm
UPDATED:
02/15/2025 06:10 PM
Key Details
Property Type Other Types
Sub Type Single Family Residence
Listing Status Active
Purchase Type For Sale
Square Footage 1,900 sqft
Price per Sqft $202
Subdivision Houston Heights
MLS Listing ID 1287080
Style Other,Cottage,Craftsman,A-Frame,Traditional
Bedrooms 3
Full Baths 2
Half Baths 1
Originating Board East Tennessee REALTORS® MLS
Year Built 1977
Lot Size 0.740 Acres
Acres 0.74
Property Sub-Type Single Family Residence
Property Description
https://picture-perfect-media.aryeo.com/sites/qalaepv/unbranded
Location
State TN
County Blount County - 28
Area 0.74
Rooms
Family Room Yes
Other Rooms Basement Rec Room, LaundryUtility, DenStudy, Workshop, Addl Living Quarter, Bedroom Main Level, Extra Storage, Office, Breakfast Room, Great Room, Family Room, Mstr Bedroom Main Level
Basement Finished, Plumbed, Walk-Out Access, Other
Dining Room Eat-in Kitchen, Formal Dining Area
Interior
Interior Features Pantry, Eat-in Kitchen
Heating Central, Forced Air, Heat Pump, Natural Gas, Electric
Cooling Central Air, Ceiling Fan(s)
Flooring Laminate, Hardwood, Tile
Fireplaces Number 2
Fireplaces Type Other, Electric, Wood Burning
Appliance Dishwasher, Disposal, Dryer, Gas Grill, Gas Range, Microwave, Refrigerator, Tankless Water Heater, Washer, Other
Heat Source Central, Forced Air, Heat Pump, Natural Gas, Electric
Laundry true
Exterior
Exterior Feature Porch - Covered, Prof Landscaped, Balcony, Doors - Storm
Parking Features On Street, Designated Parking, Attached, Basement, Main Level, Off Street, Other
Garage Description Attached, On-Street Parking, Basement, Main Level, Off-Street Parking, Other, Designated Parking, Attached
Amenities Available Other
View Mountain View, Country Setting, Wooded
Garage No
Building
Lot Description Cul-De-Sac, Private, Wooded, Corner Lot, Irregular Lot, Rolling Slope
Faces GPS will be accurate. Turn into Houston Drive sub-division, then left on Dayton Dr. Follow this to the end cul-de-sac and last home on the left hand side. Driveway leading to back of property or may park at front of stairs leading to front door/lockbox.
Sewer Septic Tank
Water Public
Architectural Style Other, Cottage, Craftsman, A-Frame, Traditional
Additional Building Storage
Structure Type Wood Siding,Cedar,Block,Frame,Other
Schools
Middle Schools Heritage
High Schools Heritage
Others
Restrictions No
Tax ID 012L A 021.00
Security Features Smoke Detector
Energy Description Electric, Gas(Natural)
Virtual Tour https://picture-perfect-media.aryeo.com/listings/01946a54-c928-731a-921e-c1ffc3fa56aa/download-center





