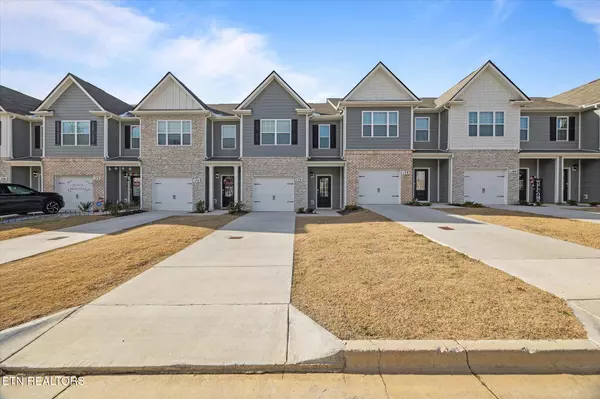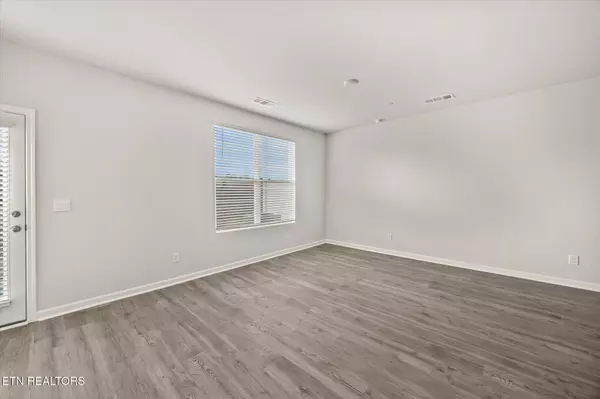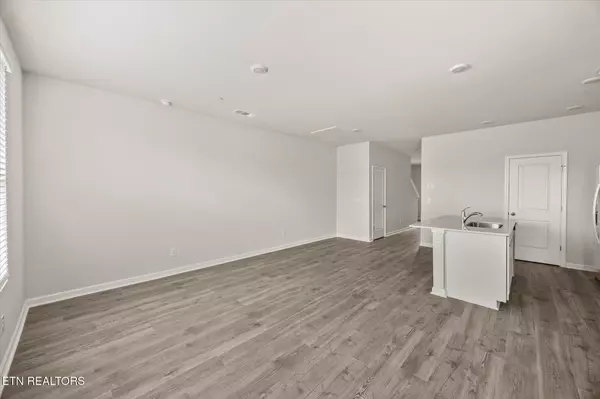176 Dale Mires Lane Baxter, TN 38544
3 Beds
3 Baths
1,474 SqFt
UPDATED:
02/11/2025 02:55 PM
Key Details
Property Type Single Family Home
Sub Type Residential
Listing Status Active
Purchase Type For Sale
Square Footage 1,474 sqft
Price per Sqft $162
Subdivision Paddington Place
MLS Listing ID 1287203
Style Traditional
Bedrooms 3
Full Baths 2
Half Baths 1
HOA Fees $145/mo
Originating Board East Tennessee REALTORS® MLS
Year Built 2023
Lot Size 435 Sqft
Acres 0.01
Lot Dimensions 0 lot line
Property Description
Location
State TN
County Putnam County - 53
Area 0.01
Rooms
Family Room Yes
Other Rooms LaundryUtility, Extra Storage, Family Room, Split Bedroom
Basement Slab
Interior
Interior Features Island in Kitchen, Walk-In Closet(s), Eat-in Kitchen
Heating Central, Ceiling, Electric
Cooling Central Cooling, Ceiling Fan(s)
Flooring Carpet, Vinyl, Tile
Fireplaces Type None
Appliance Dishwasher, Microwave, Range, Refrigerator, Smoke Detector
Heat Source Central, Ceiling, Electric
Laundry true
Exterior
Exterior Feature Patio
Parking Features Attached
Garage Spaces 1.0
Garage Description Attached, Attached
View Other, City
Porch true
Total Parking Spaces 1
Garage Yes
Building
Lot Description Zero Lot Line, Level
Faces I-40 East to exit 280, left off interstate, right at first light, left at Dale Mires Lane. Unit on left.
Sewer Public Sewer
Water Public
Architectural Style Traditional
Structure Type Stone,Vinyl Siding,Brick,Frame,Other
Schools
Middle Schools Upperman
High Schools Upperman
Others
HOA Fee Include Grounds Maintenance
Restrictions Yes
Tax ID 063 034.02
Energy Description Electric





