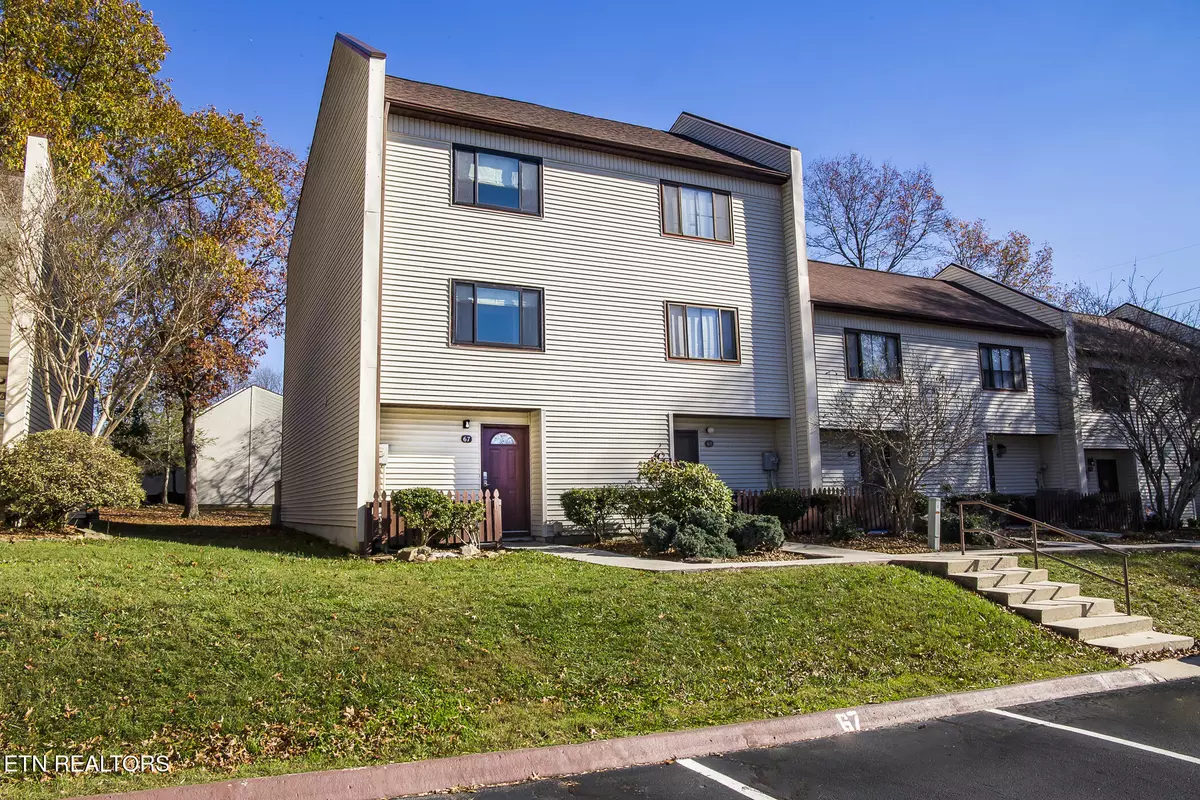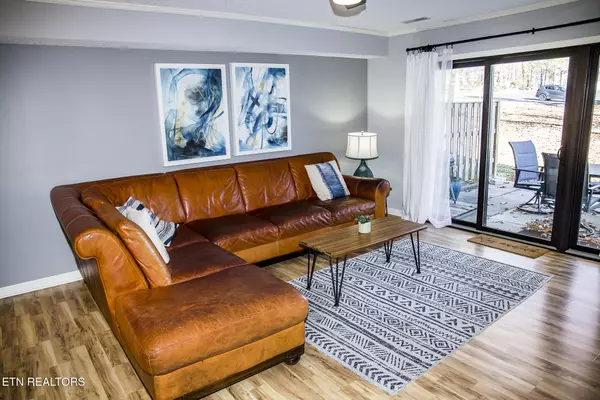67 Wilshire Heights DR Fairfield Glade, TN 38558
4 Beds
3 Baths
1,754 SqFt
UPDATED:
01/17/2025 06:02 PM
Key Details
Property Type Condo
Sub Type Condominium
Listing Status Active
Purchase Type For Sale
Square Footage 1,754 sqft
Price per Sqft $148
Subdivision Wilshire Heights
MLS Listing ID 1287248
Style Traditional
Bedrooms 4
Full Baths 2
Half Baths 1
HOA Fees $355/mo
Originating Board East Tennessee REALTORS® MLS
Year Built 1972
Property Description
This 3 level 1,754 SqFt unit is Perfect for Nightly & Weekly rentals. This turn-key unit is currently on the areas best rental management program & doing Very Well. In 2024, between March & Dec., this unit was rented out for 120 nights, netting over $16,500. As of 1/16/25, 38 nights are already booked for this year!! This is a Great Investment property!! Located in the heart of the Fairfield Glade Resort Community. Known for it's 5 championship golf courses, 11 lakes, 2 marinas, Pickleball center, 3 swimming pools, miles of walking paths & even more miles of hiking trails.
Don't miss this opportunity to own a money making, updated investment property!!!
Location
State TN
County Cumberland County - 34
Rooms
Other Rooms LaundryUtility, Split Bedroom
Basement Slab, None
Dining Room Breakfast Bar
Interior
Interior Features Breakfast Bar
Heating Heat Pump, Electric
Cooling Central Cooling, Ceiling Fan(s)
Flooring Carpet, Vinyl, Tile
Fireplaces Type None
Appliance Dishwasher, Dryer, Microwave, Range, Refrigerator, Smoke Detector, Washer
Heat Source Heat Pump, Electric
Laundry true
Exterior
Exterior Feature Windows - Insulated, Patio, Balcony
Parking Features Designated Parking, Common
Garage Description Common, Designated Parking
Pool true
Amenities Available Recreation Facilities, Pool, Tennis Court(s)
View Other
Porch true
Garage No
Building
Lot Description Golf Community, Level
Faces I 40 take exit 322 Peavine Road north to left on Dartmoor Rd then right Wilshire Heights property on the right.
Sewer Public Sewer
Water Public
Architectural Style Traditional
Structure Type Vinyl Siding,Other,Frame
Others
HOA Fee Include Building Exterior,Association Ins,Trash,Sewer,Some Amenities,Grounds Maintenance,Pest Contract,Water
Restrictions Yes
Tax ID 077B F 001.00
Energy Description Electric
Acceptable Financing New Loan, Cash, Conventional
Listing Terms New Loan, Cash, Conventional





