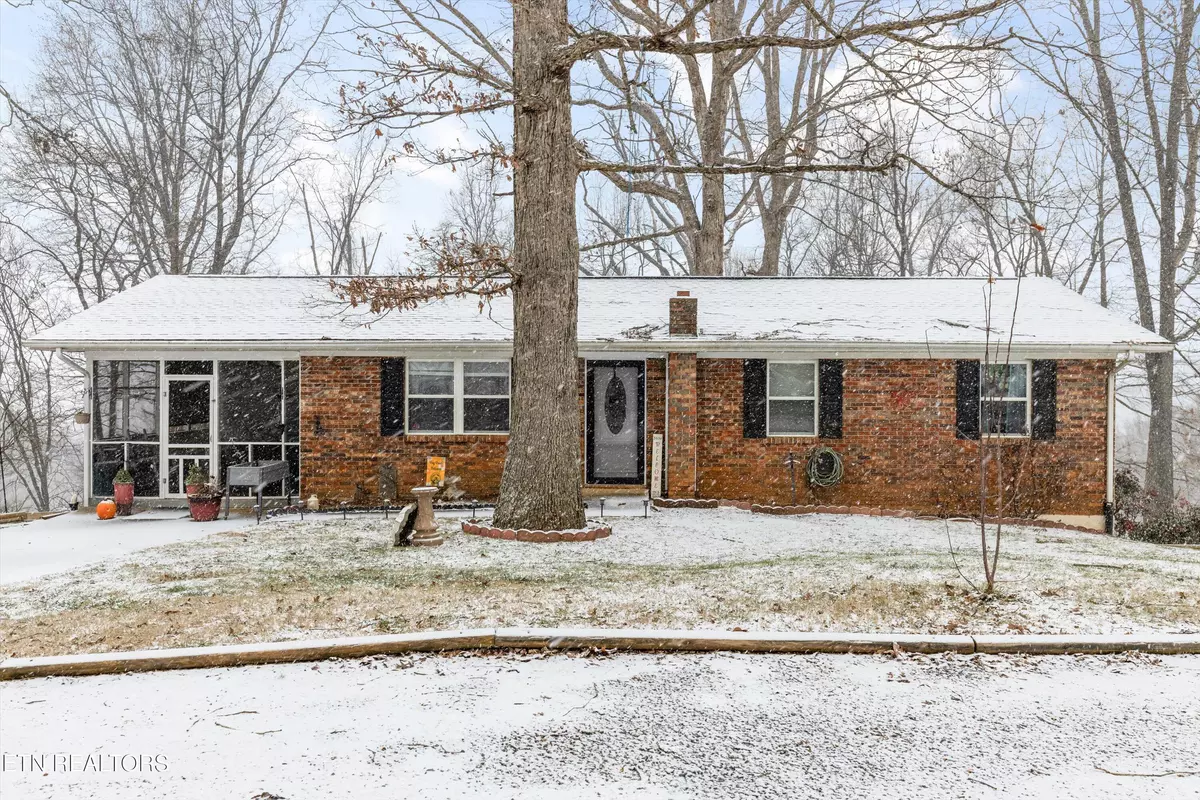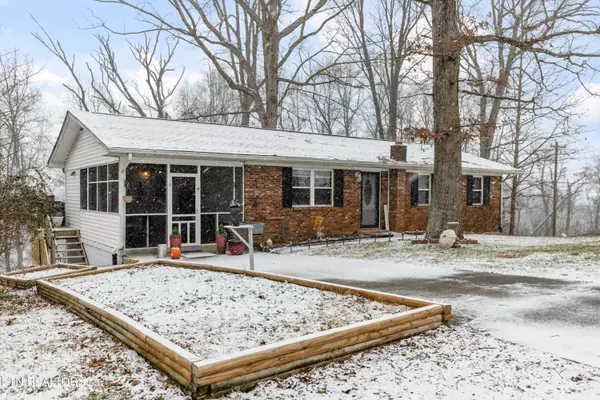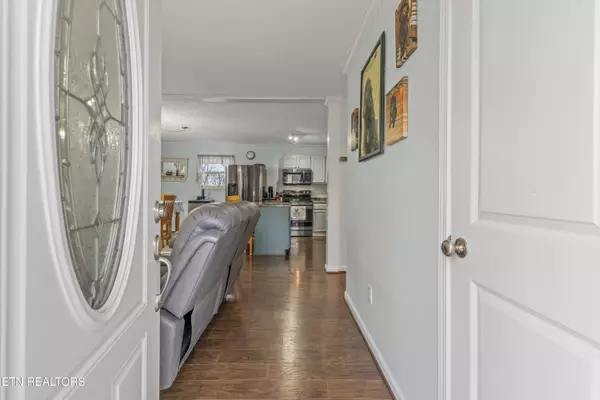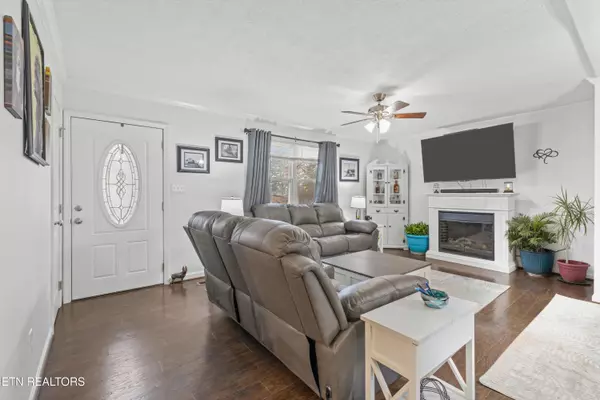1404 Magnolia Ave New Market, TN 37820
3 Beds
2 Baths
2,247 SqFt
OPEN HOUSE
Sun Feb 16, 2:00pm - 4:00pm
UPDATED:
02/05/2025 05:49 PM
Key Details
Property Type Single Family Home
Sub Type Residential
Listing Status Active
Purchase Type For Sale
Square Footage 2,247 sqft
Price per Sqft $141
MLS Listing ID 1287333
Style Traditional
Bedrooms 3
Full Baths 2
Originating Board East Tennessee REALTORS® MLS
Year Built 1976
Lot Size 0.360 Acres
Acres 0.36
Lot Dimensions 105.9X150 IRR
Property Description
The main level features 3 comfortable bedrooms, a full bath, a bright and inviting living space, and a screened porch perfect for relaxing or entertaining. A dedicated laundry room adds convenience to your daily routine.
The finished basement offers endless possibilities, complete with a bonus room, a full bath, and a wet bar, making it an ideal space for guests, a recreation area, or a private retreat. The heated/cooled garage provides comfort and practicality year-round. With ample outdoor space and modern updates, this property offers both charm and functionality. Schedule your private tour today and envision the possibilities!
Location
State TN
County Jefferson County - 26
Area 0.36
Rooms
Other Rooms Basement Rec Room, LaundryUtility, Sunroom, Bedroom Main Level, Extra Storage, Mstr Bedroom Main Level
Basement Finished
Dining Room Eat-in Kitchen, Other
Interior
Interior Features Island in Kitchen, Eat-in Kitchen
Heating Central, Other
Cooling Central Cooling, Ceiling Fan(s)
Flooring Hardwood, Vinyl, Sustainable
Fireplaces Type Other, None
Appliance Dishwasher, Microwave, Range, Refrigerator, Self Cleaning Oven, Smoke Detector
Heat Source Central, Other
Laundry true
Exterior
Exterior Feature Windows - Insulated, Patio, Prof Landscaped, Deck
Parking Features Other, Designated Parking, Attached, Basement, Off-Street Parking
Garage Description Attached, Basement, Off-Street Parking, Designated Parking, Attached
View Country Setting, Other, City
Porch true
Garage No
Building
Lot Description Private, Corner Lot, Level
Faces I40 TO 11E EXT 394. GO 11E FOR APRX 18 MI THEN TAKE (L) ON FOREST INTOSUBDIVISION. MAGNOLIA ON (L). HOUSE IS 1ST ON (R) WITH SIGN IN YARD.
Sewer Septic Tank
Water Public
Architectural Style Traditional
Additional Building Storage
Structure Type Vinyl Siding,Other,Brick
Schools
High Schools Jefferson County
Others
Restrictions No
Tax ID 022L B 009.00
Energy Description Other Fuel





