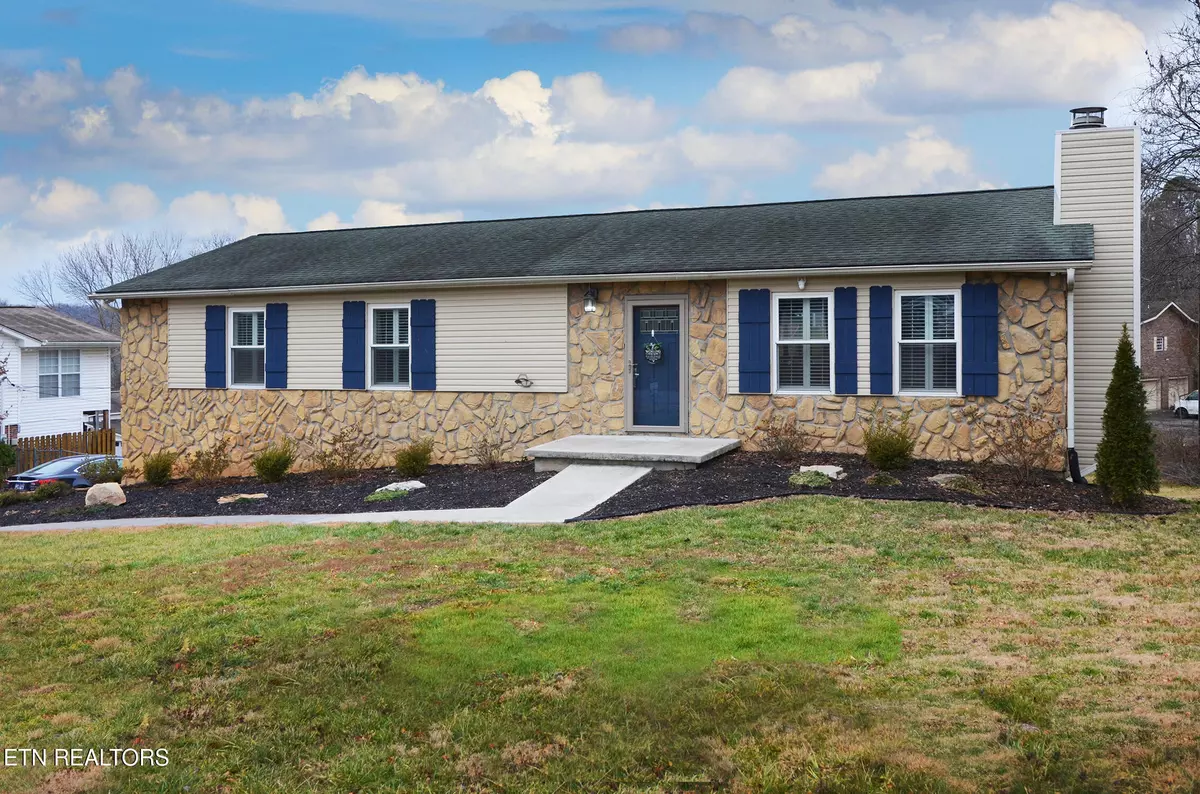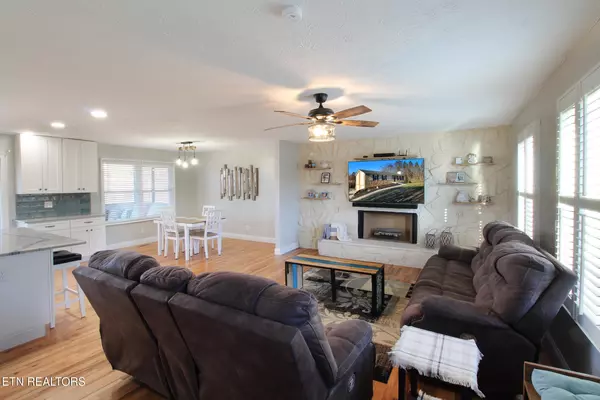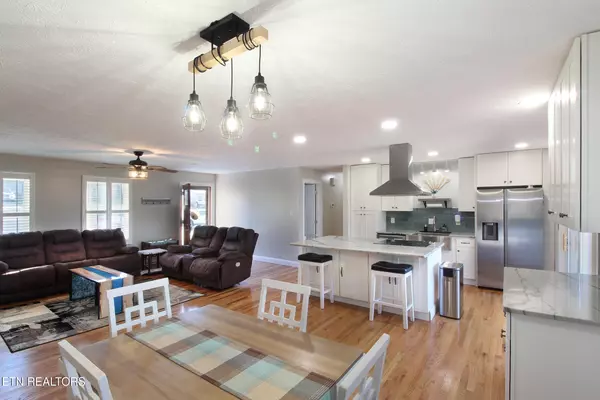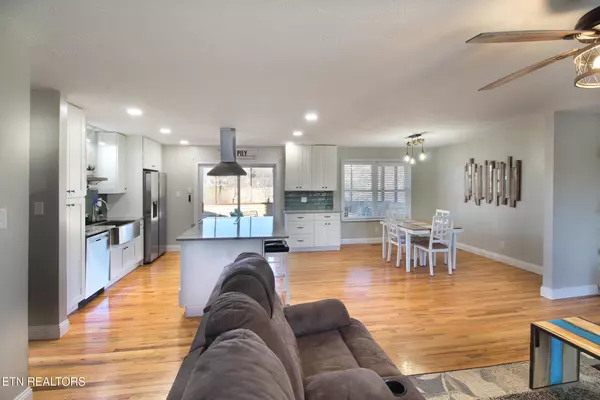7749 Camberley DR Powell, TN 37849
4 Beds
3 Baths
2,221 SqFt
UPDATED:
01/31/2025 07:32 PM
Key Details
Property Type Single Family Home
Sub Type Residential
Listing Status Active
Purchase Type For Sale
Square Footage 2,221 sqft
Price per Sqft $213
Subdivision Broadacres
MLS Listing ID 1287543
Style Traditional
Bedrooms 4
Full Baths 3
HOA Fees $50/ann
Originating Board East Tennessee REALTORS® MLS
Year Built 1978
Lot Size 0.490 Acres
Acres 0.49
Lot Dimensions 110 x 200 x IRR
Property Description
Location
State TN
County Knox County - 1
Area 0.49
Rooms
Other Rooms Basement Rec Room, LaundryUtility, Addl Living Quarter, Bedroom Main Level, Extra Storage, Great Room, Mstr Bedroom Main Level
Basement Finished, Plumbed, Walkout
Dining Room Breakfast Bar
Interior
Interior Features Island in Kitchen, Pantry, Walk-In Closet(s), Breakfast Bar
Heating Central, Heat Pump, Electric
Cooling Central Cooling, Ceiling Fan(s)
Flooring Carpet, Hardwood, Vinyl, Tile
Fireplaces Number 1
Fireplaces Type Wood Burning
Appliance Dishwasher, Disposal, Range, Refrigerator, Smoke Detector
Heat Source Central, Heat Pump, Electric
Laundry true
Exterior
Exterior Feature Windows - Vinyl, Windows - Insulated, Fenced - Yard, Patio, Porch - Covered, Porch - Screened, Fence - Chain, Deck, Cable Available (TV Only)
Parking Features Garage Door Opener, Other, Attached, Basement, RV Parking, Side/Rear Entry
Garage Spaces 2.0
Garage Description Attached, RV Parking, SideRear Entry, Basement, Garage Door Opener, Attached
Pool true
Amenities Available Pool
View Other
Porch true
Total Parking Spaces 2
Garage Yes
Building
Faces I-75 North to the Emory Rd Exit. Left onto Emory Rd. Right onto Staffordshire Blvd. Left on to Camberley Dr. Home is on the Left.
Sewer Public Sewer
Water Public
Architectural Style Traditional
Structure Type Stone,Vinyl Siding,Other,Frame
Schools
Middle Schools Powell
High Schools Powell
Others
Restrictions No
Tax ID 056PC003
Energy Description Electric





