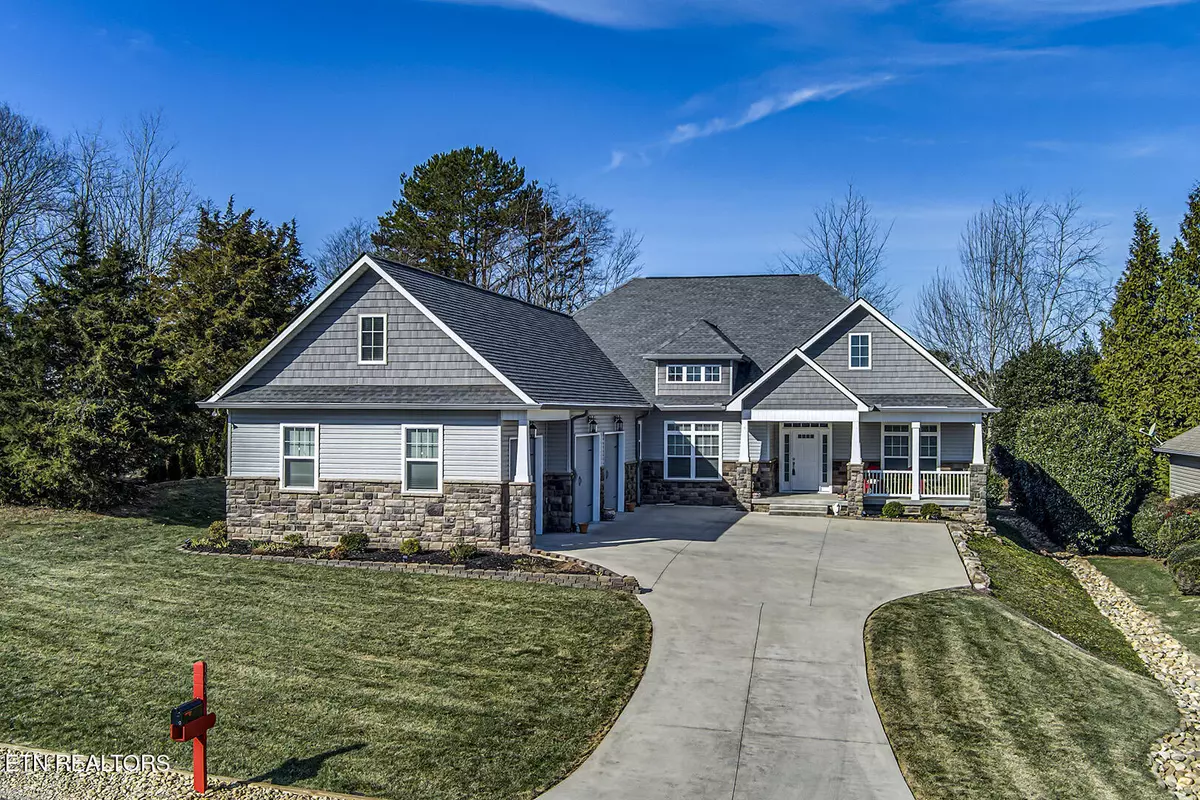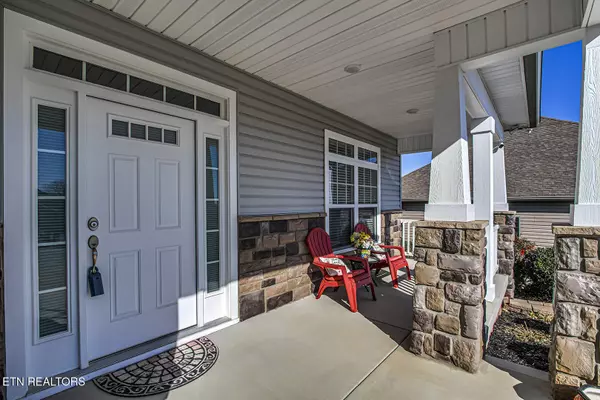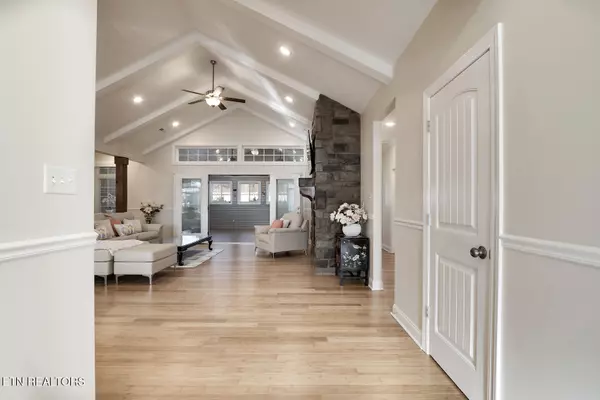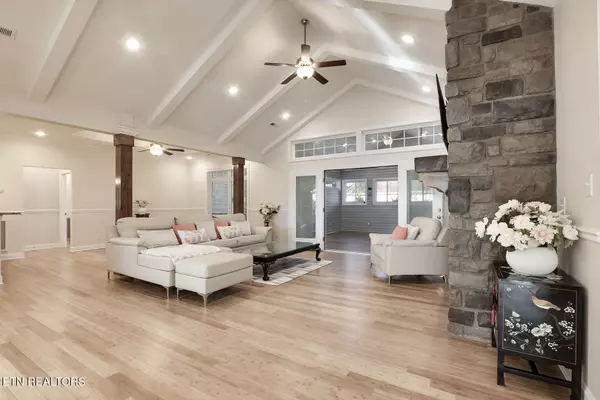102 Depew Dr Loudon, TN 37774
4 Beds
4 Baths
3,250 SqFt
UPDATED:
02/06/2025 03:27 PM
Key Details
Property Type Single Family Home
Sub Type Residential
Listing Status Pending
Purchase Type For Sale
Square Footage 3,250 sqft
Price per Sqft $237
Subdivision Tanasi Shores
MLS Listing ID 1287569
Style Craftsman
Bedrooms 4
Full Baths 2
Half Baths 2
HOA Fees $181/mo
Originating Board East Tennessee REALTORS® MLS
Year Built 2019
Lot Size 0.280 Acres
Acres 0.28
Property Description
Oversize Master Bedroom with access to the Utility room through the Master closet. Split bedrooms have their own bathroom (1 full/1 half). Crawl space has been completely mitigated with a Industrial De-Humidifier plus a Radon system recently installed.
Outside is professionally landscaped. The owners are leaving the Washer & Dryer, Samsung TV above the fireplace, plus the lawnmower in the garage.
Square Footage is approximate, buyers to verify.
Location
State TN
County Loudon County - 32
Area 0.28
Rooms
Family Room Yes
Other Rooms LaundryUtility, DenStudy, Addl Living Quarter, Bedroom Main Level, Extra Storage, Breakfast Room, Family Room, Mstr Bedroom Main Level, Split Bedroom
Basement Crawl Space, Crawl Space Sealed, Outside Entr Only
Dining Room Eat-in Kitchen, Formal Dining Area
Interior
Interior Features Pantry, Walk-In Closet(s), Eat-in Kitchen
Heating Heat Pump, Zoned, Electric
Cooling Central Cooling, Ceiling Fan(s)
Flooring Hardwood, Vinyl, Tile
Fireplaces Number 1
Fireplaces Type Stone, Circulating
Appliance Dishwasher, Disposal, Dryer, Microwave, Range, Refrigerator, Self Cleaning Oven, Smoke Detector, Washer, Other
Heat Source Heat Pump, Zoned, Electric
Laundry true
Exterior
Exterior Feature Irrigation System, Windows - Vinyl, Windows - Insulated, Patio, Prof Landscaped, Deck
Parking Features Garage Door Opener, Attached, Side/Rear Entry, Main Level
Garage Spaces 3.0
Garage Description Attached, SideRear Entry, Garage Door Opener, Main Level, Attached
Pool true
Amenities Available Clubhouse, Golf Course, Playground, Recreation Facilities, Pool, Tennis Court(s), Other
View Mountain View, Country Setting
Porch true
Total Parking Spaces 3
Garage Yes
Building
Lot Description Golf Community, Irregular Lot, Level
Faces HWY 444 (Tellico Parkway) to Sequoyah Rd. Turn left on Mingo Dr, left on Mingo Way and right on Depew Dr - Second home on the left - No sign
Sewer Public Sewer
Water Public
Architectural Style Craftsman
Structure Type Stone,Vinyl Siding,Block,Frame
Others
HOA Fee Include Fire Protection,Some Amenities
Restrictions Yes
Tax ID 050E B 049.00
Energy Description Electric





