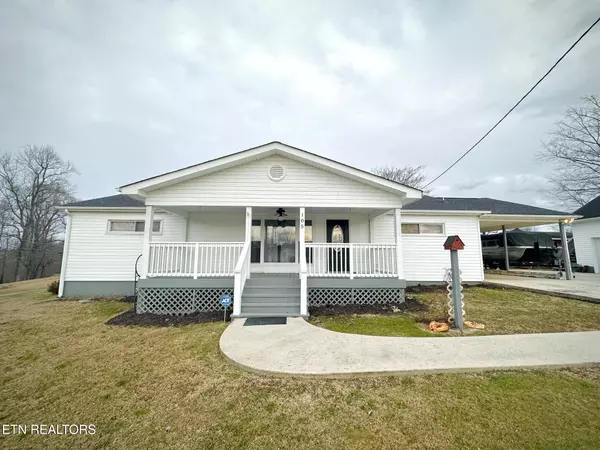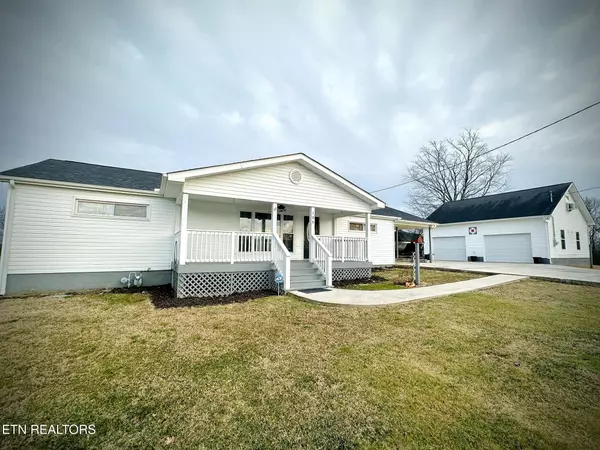105 Scarbrough CIR Harriman, TN 37748
3 Beds
2 Baths
1,482 SqFt
UPDATED:
01/31/2025 12:32 AM
Key Details
Property Type Single Family Home
Sub Type Residential
Listing Status Active
Purchase Type For Sale
Square Footage 1,482 sqft
Price per Sqft $215
Subdivision John R. Scarbrough
MLS Listing ID 1287674
Style Craftsman
Bedrooms 3
Full Baths 2
Originating Board East Tennessee REALTORS® MLS
Year Built 1960
Lot Size 1.000 Acres
Acres 1.0
Property Description
Location
State TN
County Roane County - 31
Area 1.0
Rooms
Other Rooms LaundryUtility, Workshop, Addl Living Quarter, Extra Storage, Mstr Bedroom Main Level
Basement Crawl Space, Unfinished
Dining Room Eat-in Kitchen
Interior
Interior Features Island in Kitchen, Walk-In Closet(s), Eat-in Kitchen
Heating Central, Natural Gas
Cooling Central Cooling, Window Unit(s)
Flooring Hardwood, Tile
Fireplaces Type None
Appliance Dishwasher, Microwave, Range, Refrigerator, Smoke Detector
Heat Source Central, Natural Gas
Laundry true
Exterior
Exterior Feature Windows - Vinyl, Fence - Privacy, Fenced - Yard, Porch - Covered, Doors - Storm
Parking Features Garage Door Opener, Carport, Detached, RV Parking, Side/Rear Entry, Main Level
Garage Spaces 2.0
Carport Spaces 1
Garage Description Detached, RV Parking, SideRear Entry, Garage Door Opener, Carport, Main Level
View Seasonal Mountain
Total Parking Spaces 2
Garage Yes
Building
Lot Description Corner Lot, Level
Faces From Pansy Hill Rd turn right onto Swan Pond Rd. Turn left onto Tub Springs Rd. Stay straight to get on Emory Heights Rd. Turn right onto Scarbrough Circle. First property on the left. Sign on property.
Sewer Septic Tank
Water Public
Architectural Style Craftsman
Additional Building Storage
Structure Type Vinyl Siding,Other,Block,Brick
Others
Restrictions No
Tax ID 026M D 012.00
Energy Description Gas(Natural)
Acceptable Financing Cash, Conventional
Listing Terms Cash, Conventional





