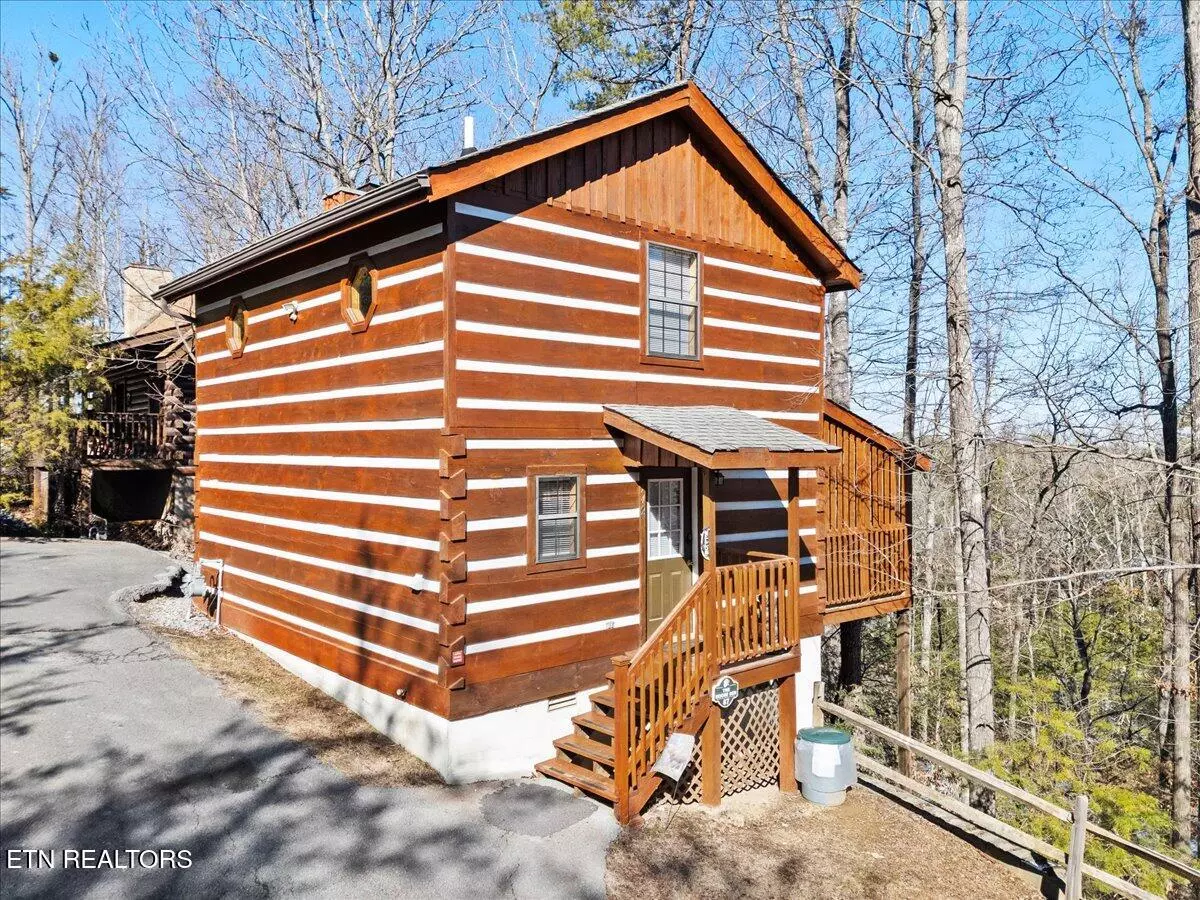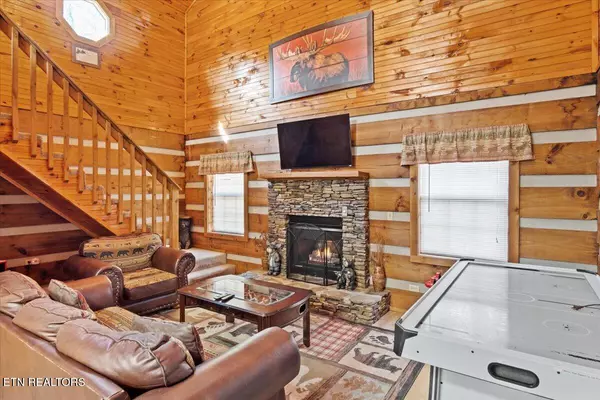742 Nighthawk WAY Pigeon Forge, TN 37863
1 Bed
2 Baths
864 SqFt
UPDATED:
02/10/2025 06:34 PM
Key Details
Property Type Single Family Home
Sub Type Residential
Listing Status Active
Purchase Type For Sale
Square Footage 864 sqft
Price per Sqft $474
Subdivision Eagles Ridge Resort
MLS Listing ID 1287781
Style Cabin
Bedrooms 1
Full Baths 1
Half Baths 1
HOA Fees $126/qua
Originating Board East Tennessee REALTORS® MLS
Year Built 1996
Lot Size 435 Sqft
Acres 0.01
Property Sub-Type Residential
Property Description
On the Main Level the entry of the cabin features the kitchen, living area, full bath, and outdoor deck. Step into the newly remodeled kitchen boasting stainless steel appliances, beautiful granite countertops, furnished with all the cookware and tableware needed to make meal preparations effortless. Seating at the bar offers a place for everyone to gather around and enjoy their favorite breakfast, lunch or dinner! Just off of the kitchen, you will find a full bathroom with a walk-in shower (the washer and dryer are also located in this space for convenience). In the living area you will find comfortable cabin furnishings (featuring a sofa sleeper for additional sleeping accommodations), a stacked stone gas fireplace and 50-inch flat screen tv for those quiet nights in. If you are feeling competitive challenge your special someone to a game of air hockey, foosball, or spend a little time playing Pac-Man on the arcade! Step outside and enjoy the screened in deck seating area perfect for breathing in the fresh mountain air while you take in the beauty of the Smokies. Grill up a family favorite on the gas grill or give your muscles a break in the hot tub after a long day of hiking in the nearby Great Smoky Mountains National park! As you step up to the Upper Level into the loft you will find a bedroom with a comfortable king size bed, a romantic bedside heart shaped jacuzzi tub, perfect for bubbling all your worries away and an attached half bath. From the log-framed exterior to its wood-paneled interior, every inch of The Moose Den fully embodies the warmth and characteristics of a cabin. Offering so much to do, yet cozy enough for a romantic getaway. Contact me today to grab your next investment in the Great Smokey Mountains! *Information is deemed to be reliable, but is not guaranteed. Buyer to verify all information*
Location
State TN
County Sevier County - 27
Area 0.01
Rooms
Basement Crawl Space
Dining Room Breakfast Bar
Interior
Interior Features Cathedral Ceiling(s), Breakfast Bar
Heating Central, Electric
Cooling Central Cooling, Ceiling Fan(s)
Flooring Carpet, Hardwood, Vinyl
Fireplaces Number 1
Fireplaces Type Stone, Gas Log
Appliance Dishwasher, Dryer, Gas Grill, Microwave, Range, Refrigerator, Self Cleaning Oven, Smoke Detector, Washer
Heat Source Central, Electric
Exterior
Exterior Feature Porch - Screened, Deck
Parking Features Designated Parking
Garage Description Designated Parking
View Mountain View, Seasonal Mountain
Garage No
Building
Lot Description Zero Lot Line
Faces Take Exit 407 onto SR-66 toward Sevierville, Pigeon Forge. Go 9.3 mi, turn Right onto Parkway. Go 4.5 mi, turn Right onto Sharon Dr. Go 0.4 mi, turn Left onto Suncrest Rd. Go 100 ft and take a slight Right onto Loraine St. Go 0.4 mi, take a slight Left onto Eagles Boulevard Way. Go 0.3 mi, turn Left onto Eagles Blvd Way. Go 600 ft, turn Rigt onto Nighthawk Way. Go another 600 ft and destination will be on the Right. GPS accessible. No SOP.
Sewer Public Sewer
Water Public
Architectural Style Cabin
Structure Type Wood Siding,Log
Schools
Middle Schools Pigeon Forge
High Schools Pigeon Forge
Others
Restrictions Yes
Tax ID 094G A 001.00
Energy Description Electric
Acceptable Financing New Loan, Cash, Conventional
Listing Terms New Loan, Cash, Conventional
Virtual Tour https://my.matterport.com/show/?m=3mhSVhMstxV





