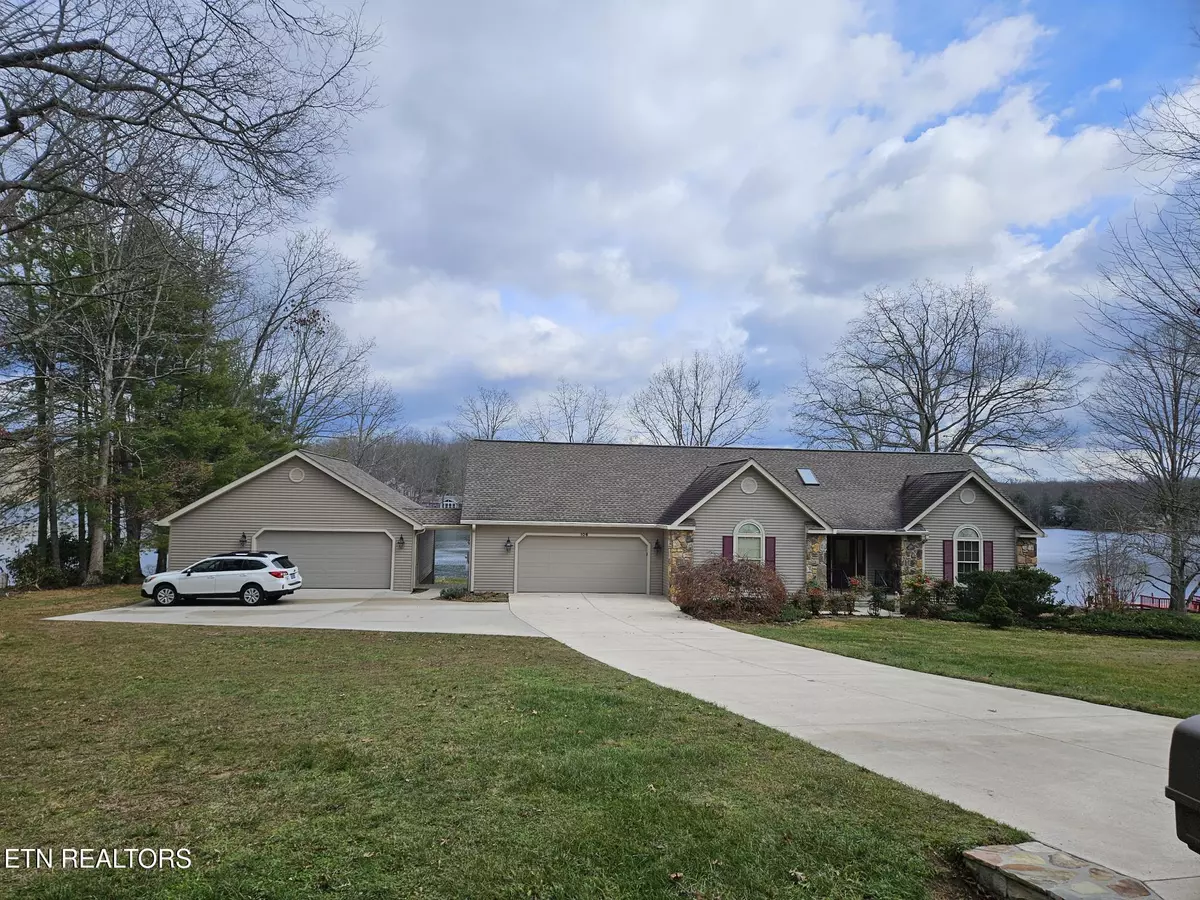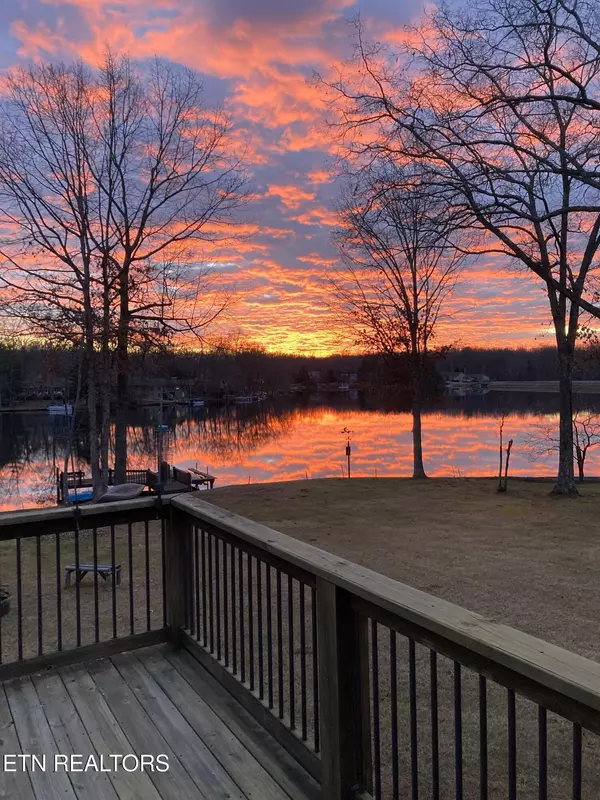106 Canterbury DR Fairfield Glade, TN 38558
3 Beds
2 Baths
2,625 SqFt
UPDATED:
01/25/2025 05:17 PM
Key Details
Property Type Single Family Home
Sub Type Residential
Listing Status Pending
Purchase Type For Sale
Square Footage 2,625 sqft
Price per Sqft $276
Subdivision Canterbury
MLS Listing ID 1287721
Style Traditional
Bedrooms 3
Full Baths 2
HOA Fees $120/mo
Originating Board East Tennessee REALTORS® MLS
Year Built 1998
Lot Size 0.900 Acres
Acres 0.9
Lot Dimensions 172.5 x 235.5 IRR
Property Sub-Type Residential
Property Description
Location
State TN
County Cumberland County - 34
Area 0.9
Rooms
Other Rooms LaundryUtility, DenStudy, Sunroom, Bedroom Main Level, Extra Storage, Office, Breakfast Room, Great Room, Mstr Bedroom Main Level, Split Bedroom
Basement Crawl Space, Unfinished, Outside Entr Only
Dining Room Eat-in Kitchen, Formal Dining Area, Breakfast Room
Interior
Interior Features Cathedral Ceiling(s), Pantry, Walk-In Closet(s), Eat-in Kitchen
Heating Central, Forced Air, Heat Pump, Natural Gas, Other, Electric
Cooling Central Cooling, Ceiling Fan(s)
Flooring Hardwood, Tile
Fireplaces Number 1
Fireplaces Type Gas, Insert, Gas Log, Other
Appliance Dishwasher, Disposal, Gas Stove, Microwave, Range, Refrigerator, Smoke Detector
Heat Source Central, Forced Air, Heat Pump, Natural Gas, Other, Electric
Laundry true
Exterior
Exterior Feature Windows - Insulated, Deck, Doors - Energy Star, Dock
Parking Features Garage Door Opener, Attached, Main Level
Garage Spaces 4.0
Garage Description Attached, Garage Door Opener, Main Level, Attached
Pool true
Amenities Available Clubhouse, Golf Course, Playground, Recreation Facilities, Security, Pool
View Lake
Total Parking Spaces 4
Garage Yes
Building
Lot Description Waterfront Access, Man-Made Lake, Lakefront, Golf Community, Irregular Lot, Level
Faces North on Peavine Rd. from I-40 to right on Lakeview Dr., left on Canterbury Dr. Home is on the right. Sign in the yard.
Sewer Public Sewer
Water Public
Architectural Style Traditional
Additional Building Workshop
Structure Type Stone,Vinyl Siding,Block,Frame
Others
HOA Fee Include Fire Protection,Trash,Sewer,Security
Restrictions Yes
Tax ID 076L G 003.00
Energy Description Electric, Gas(Natural)





