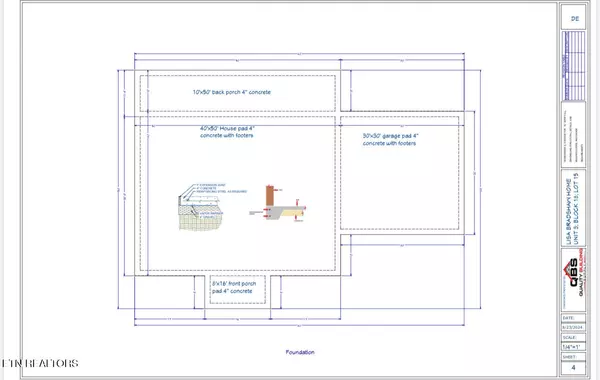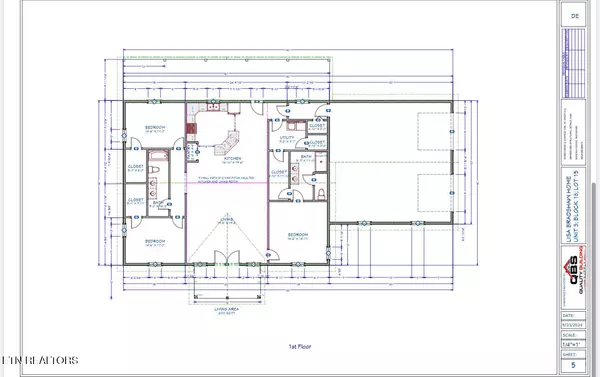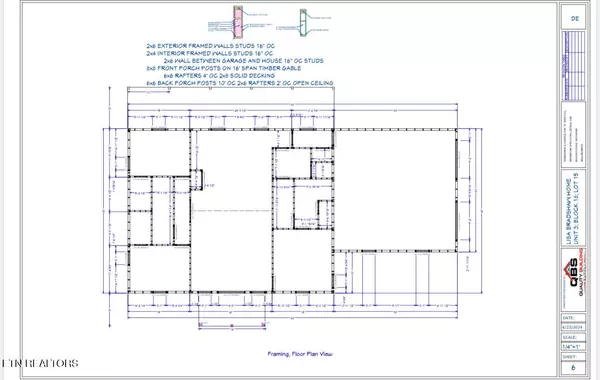53 Poston PL Monterey, TN 38574
3 Beds
2 Baths
2,000 SqFt
UPDATED:
01/24/2025 07:09 PM
Key Details
Property Type Single Family Home
Sub Type Residential
Listing Status Active
Purchase Type For Sale
Square Footage 2,000 sqft
Price per Sqft $249
Subdivision Cumberland Cove Iii
MLS Listing ID 1287828
Style Traditional
Bedrooms 3
Full Baths 2
HOA Fees $138/ann
Originating Board East Tennessee REALTORS® MLS
Year Built 2025
Lot Size 5.300 Acres
Acres 5.3
Property Description
The thoughtfully designed split floor plan ensures privacy, with the master suite tucked away on one side of the home. The master bath includes a large walk-in tiled shower, dual vanities, and a generous walk-in closet. The two additional bedrooms are also spacious, with ample closet space, and will share a beautifully appointed guest bath with a double vanity and bathtub. Additional highlights include a mudroom/hallway with extra storage, conveniently located off the oversized two-car garage, which also has an entrance into the utility room or kitchen. Built on a solid slab foundation, this home offers durability and ease of maintenance. Please note, taxes are TBD as this is a newly constructed property. **Buyers to verify all information before making an informed offer. Call today for your showing.
Location
State TN
County Cumberland County - 34
Area 5.3
Rooms
Other Rooms LaundryUtility, Mstr Bedroom Main Level
Basement Slab
Interior
Interior Features Cathedral Ceiling(s), Island in Kitchen, Walk-In Closet(s), Eat-in Kitchen
Heating Central, Electric
Cooling Central Cooling
Flooring Vinyl
Fireplaces Type None
Appliance Dishwasher, Microwave, Range, Refrigerator, Self Cleaning Oven
Heat Source Central, Electric
Laundry true
Exterior
Exterior Feature Windows - Vinyl, Porch - Covered
Garage Spaces 2.0
Amenities Available Clubhouse
View Country Setting
Total Parking Spaces 2
Garage Yes
Building
Lot Description Cul-De-Sac, Wooded, Level, Rolling Slope
Faces Take 70 N to Cumberland Cove subdivision and turn left at the stone sign (the one across from the Cove Market) Go down Cumberland Cove Rd for4 miles then turn right onto Poston Dr and in about .5 a mile turn left onto Poston Place the property is on the left at the end of the culdasac
Sewer Septic Tank
Water Public
Architectural Style Traditional
Structure Type Metal Siding,Frame
Schools
Middle Schools Pleasant Hill
High Schools Cumberland County
Others
Restrictions Yes
Tax ID 035 265.00
Energy Description Electric





