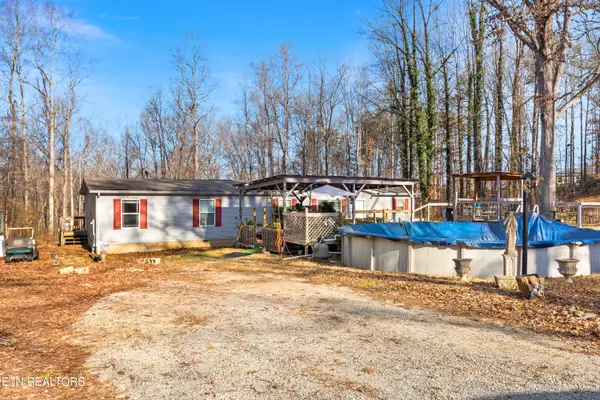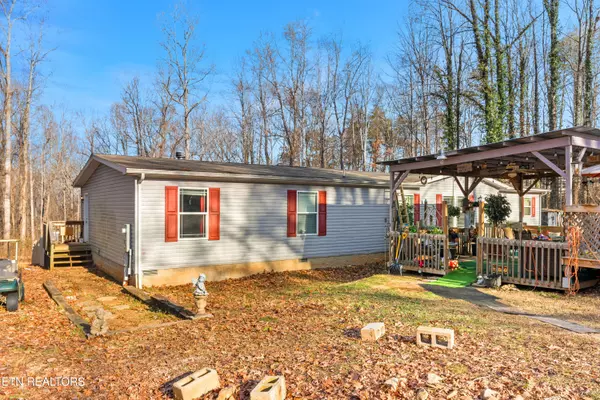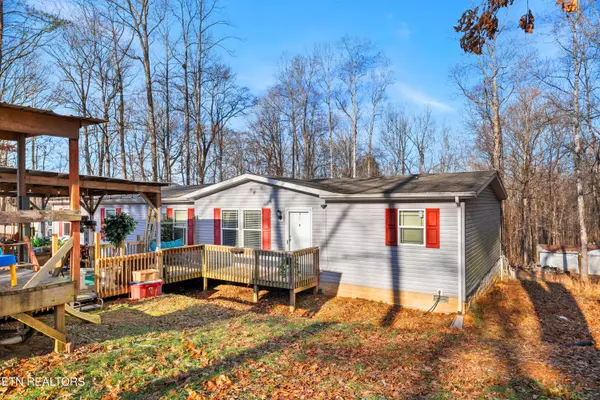431 Skyline DR Harriman, TN 37748
4 Beds
3 Baths
2,232 SqFt
UPDATED:
02/02/2025 09:01 PM
Key Details
Property Type Single Family Home
Sub Type Residential
Listing Status Pending
Purchase Type For Sale
Square Footage 2,232 sqft
Price per Sqft $127
Subdivision Holiday Shores Resort
MLS Listing ID 1287839
Style Manufactured
Bedrooms 4
Full Baths 3
Originating Board East Tennessee REALTORS® MLS
Year Built 2018
Lot Size 1.880 Acres
Acres 1.88
Property Description
Location
State TN
County Roane County - 31
Area 1.88
Rooms
Other Rooms LaundryUtility
Basement Crawl Space
Interior
Interior Features Island in Kitchen, Walk-In Closet(s)
Heating Central, Electric
Cooling Central Cooling
Flooring Carpet, Vinyl
Fireplaces Number 1
Fireplaces Type Wood Burning
Appliance Dishwasher, Microwave, Range, Refrigerator
Heat Source Central, Electric
Laundry true
Exterior
Exterior Feature Pool - Swim(Abv Grd)
Parking Features Main Level, Off-Street Parking, Other
Garage Description Main Level, Off-Street Parking, Other
View Country Setting
Garage No
Building
Lot Description Private, Wooded
Faces Take I-40 towards Nashville, 15 miles take exit 352, 0.2 miles turn left on N Kentucky St., turn right in 2.0 miles Skyline Dr., slight left to stay on Skyline Dr. Home will be on the left.
Sewer Septic Tank
Water Public
Architectural Style Manufactured
Additional Building Storage
Structure Type Vinyl Siding,Block
Schools
Middle Schools Cherokee
High Schools Roane County
Others
Restrictions No
Tax ID 038O B 007.00
Energy Description Electric
Acceptable Financing FHA, Cash, Conventional
Listing Terms FHA, Cash, Conventional





