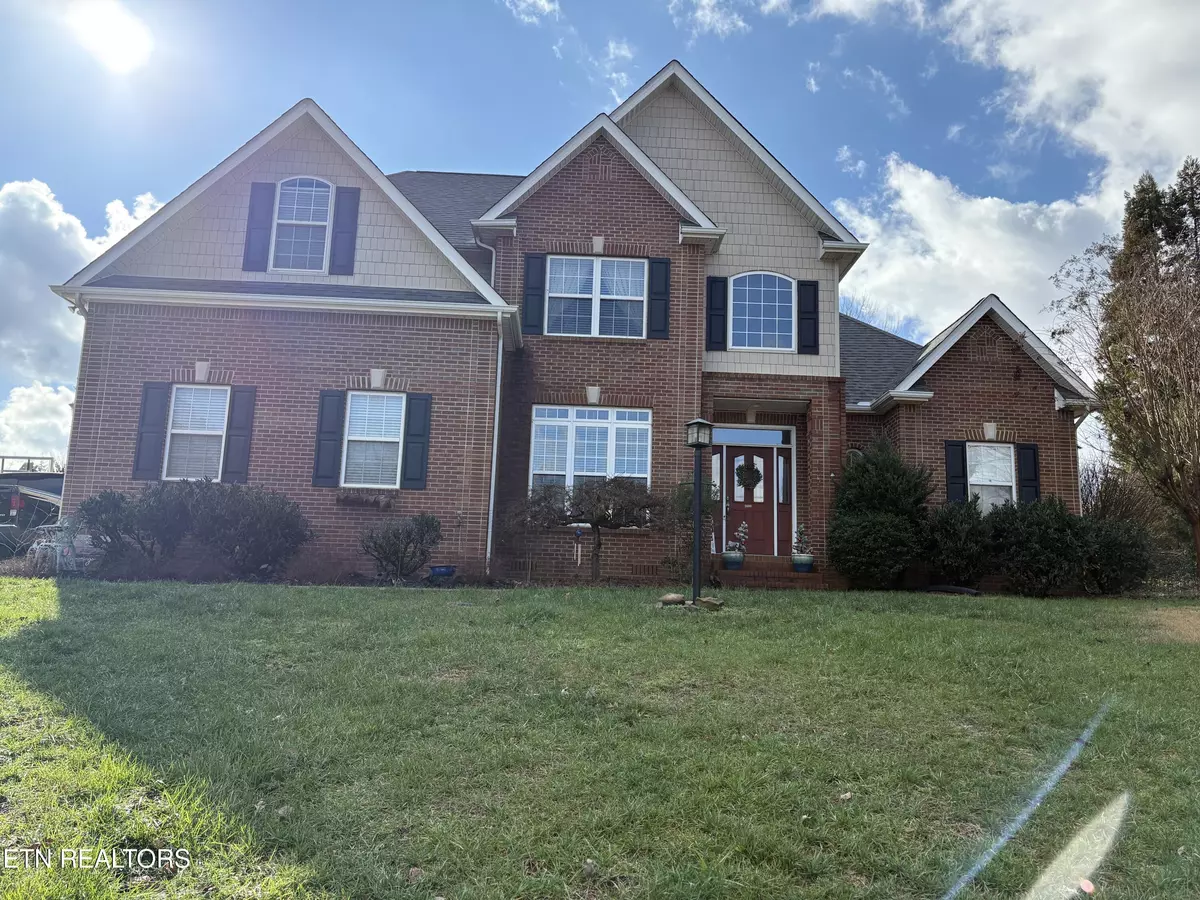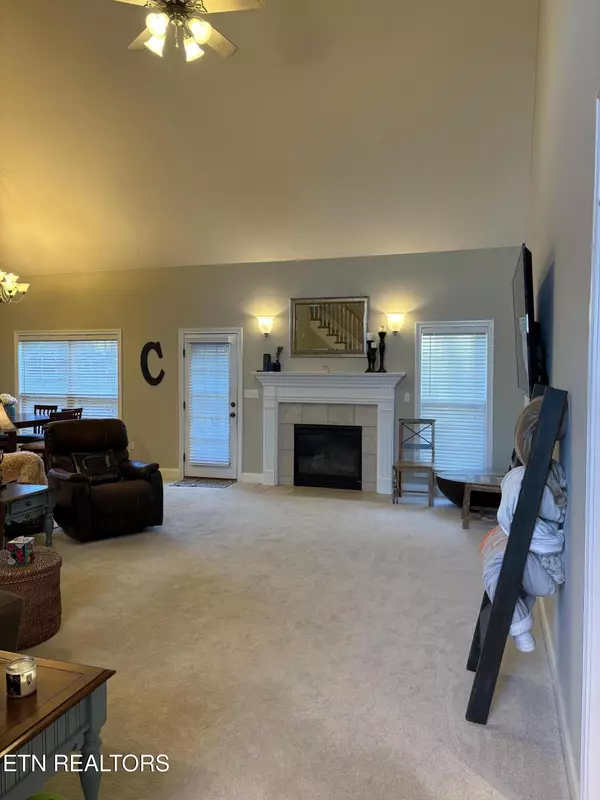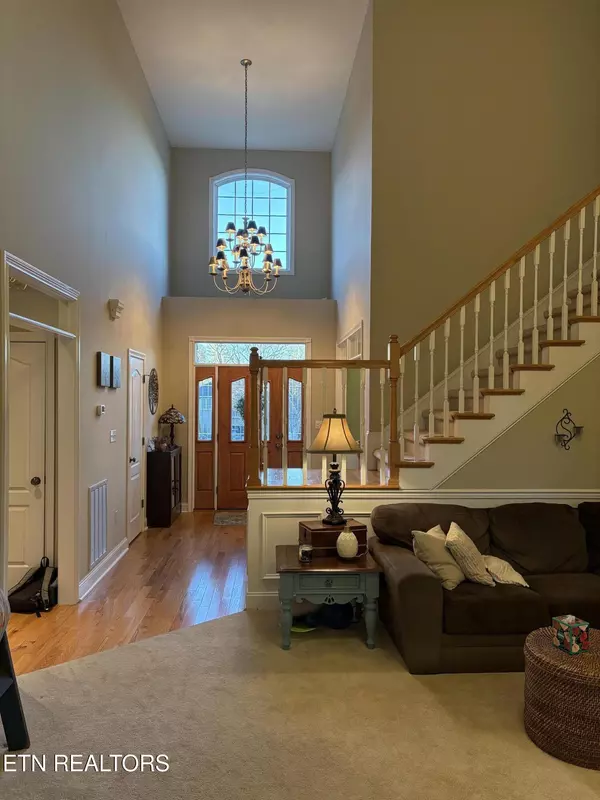2653 Wild Fern LN Knoxville, TN 37931
4 Beds
3 Baths
2,684 SqFt
UPDATED:
02/06/2025 11:24 PM
Key Details
Property Type Single Family Home
Sub Type Residential
Listing Status Active
Purchase Type For Sale
Square Footage 2,684 sqft
Price per Sqft $227
Subdivision Hardin Fields S/D
MLS Listing ID 1287924
Style Traditional
Bedrooms 4
Full Baths 2
Half Baths 1
Originating Board East Tennessee REALTORS® MLS
Year Built 2002
Lot Size 0.480 Acres
Acres 0.48
Property Description
Location
State TN
County Knox County - 1
Area 0.48
Rooms
Other Rooms LaundryUtility, Bedroom Main Level, Great Room, Mstr Bedroom Main Level
Basement Crawl Space Sealed
Dining Room Breakfast Bar, Eat-in Kitchen, Formal Dining Area
Interior
Interior Features Cathedral Ceiling(s), Island in Kitchen, Pantry, Walk-In Closet(s), Breakfast Bar, Eat-in Kitchen
Heating Central, Natural Gas, Electric
Cooling Central Cooling
Flooring Carpet, Hardwood
Fireplaces Number 1
Fireplaces Type Electric, Gas, Gas Log
Appliance Dishwasher, Disposal, Microwave, Range, Refrigerator, Self Cleaning Oven
Heat Source Central, Natural Gas, Electric
Laundry true
Exterior
Exterior Feature Irrigation System, Windows - Vinyl, Windows - Insulated, Patio, Deck, Cable Available (TV Only)
Parking Features Garage Door Opener, Attached, Side/Rear Entry, Main Level, Off-Street Parking
Garage Spaces 2.0
Garage Description Attached, SideRear Entry, Garage Door Opener, Main Level, Off-Street Parking, Attached
Porch true
Total Parking Spaces 2
Garage Yes
Building
Lot Description Cul-De-Sac
Faces Pellissippi Parkway to Hardin Valley Exit, East on Hardin Valley Rd, in 0.8 miles turn left onto Reagan Rd, 0.4 miles left into Hardin Fields subdivision, right on Wild Fern Ln, 800ft to 2653 Wild Fern Ln on left.
Sewer Public Sewer
Water Public
Architectural Style Traditional
Structure Type Aluminum Siding,Brick,Block,Frame
Schools
Middle Schools Hardin Valley
High Schools Karns
Others
Restrictions Yes
Tax ID 104AB035
Energy Description Electric, Gas(Natural)





