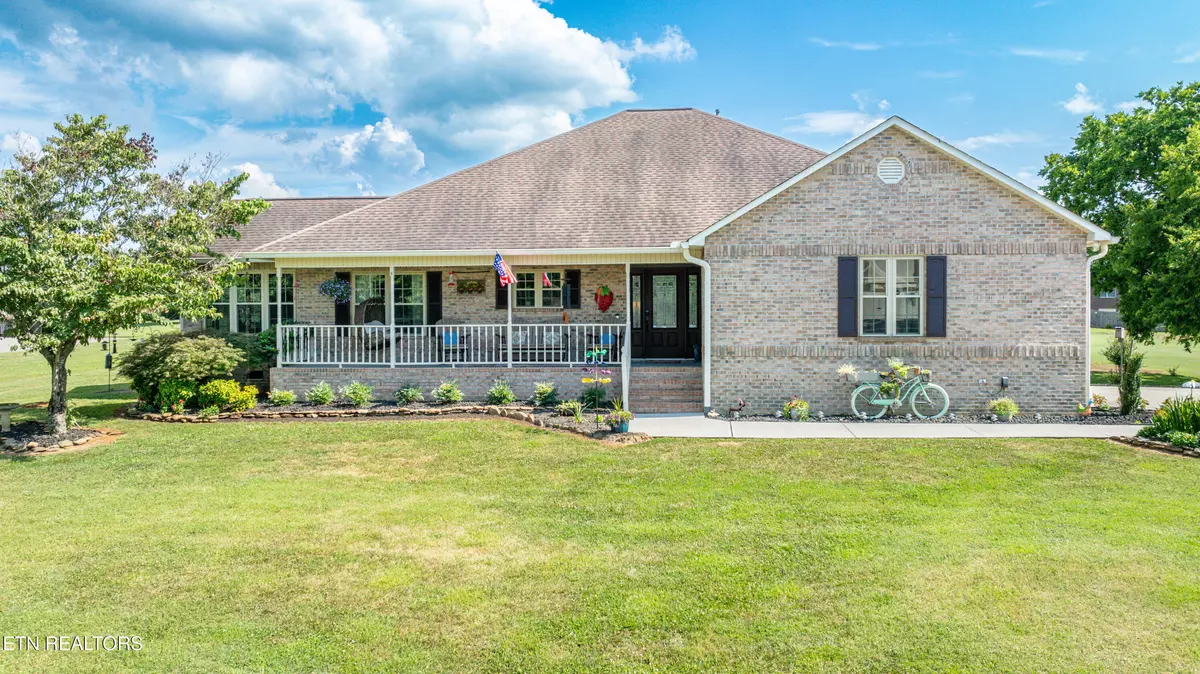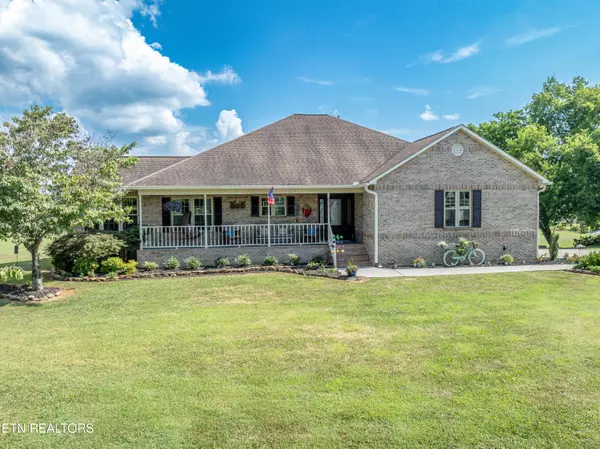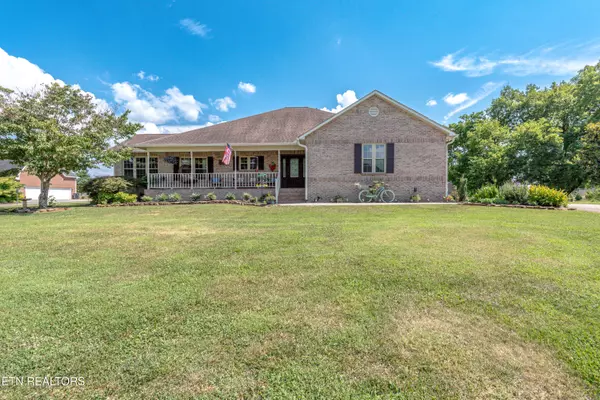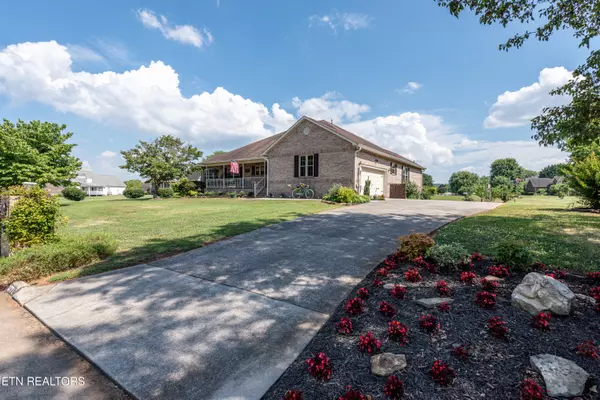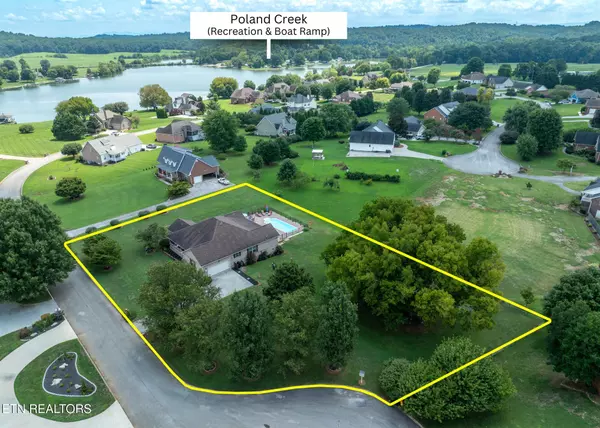3771 Riverbrook DR Louisville, TN 37777
3 Beds
2 Baths
2,527 SqFt
UPDATED:
02/01/2025 04:22 PM
Key Details
Property Type Single Family Home
Sub Type Residential
Listing Status Pending
Purchase Type For Sale
Square Footage 2,527 sqft
Price per Sqft $257
Subdivision Riverbrook
MLS Listing ID 1287928
Style Traditional
Bedrooms 3
Full Baths 2
HOA Fees $40/ann
Originating Board East Tennessee REALTORS® MLS
Year Built 1997
Lot Size 0.900 Acres
Acres 0.9
Property Sub-Type Residential
Property Description
Location
State TN
County Blount County - 28
Area 0.9
Rooms
Other Rooms LaundryUtility, DenStudy, Sunroom, Bedroom Main Level, Extra Storage, Great Room, Mstr Bedroom Main Level, Split Bedroom
Basement Crawl Space
Dining Room Breakfast Bar, Formal Dining Area
Interior
Interior Features Cathedral Ceiling(s), Pantry, Walk-In Closet(s), Breakfast Bar
Heating Central, Heat Pump, Electric
Cooling Central Cooling, Ceiling Fan(s)
Flooring Carpet, Hardwood, Tile
Fireplaces Number 1
Fireplaces Type Stone, Gas Log
Appliance Dishwasher, Microwave, Range, Self Cleaning Oven, Smoke Detector
Heat Source Central, Heat Pump, Electric
Laundry true
Exterior
Exterior Feature Windows - Vinyl, Windows - Insulated, Fenced - Yard, Patio, Pool - Swim (Ingrnd), Porch - Covered, Prof Landscaped, Deck, Cable Available (TV Only), Doors - Storm
Parking Features Garage Door Opener, Attached, Side/Rear Entry, Main Level, Off-Street Parking
Garage Spaces 2.0
Garage Description Attached, SideRear Entry, Garage Door Opener, Main Level, Off-Street Parking, Attached
View Seasonal Lake View, Country Setting, Lake
Porch true
Total Parking Spaces 2
Garage Yes
Building
Lot Description Cul-De-Sac, Irregular Lot, Level, Rolling Slope
Faces From 140 (Pellissippi Pkwy) take the Topside Road Exit toward Louisville Rd. At the light, turn Right onto Louisville Rd. Continue to the slight Right onto Old Lowe's Ferry Rd. At end of Old Lowe's Ferry at stop sign at Poland Creek boat launch turn left. Take first right on to Holston College Rd and then Right into Riverbrook Subdivision. Home will be on the left at the end of the street just before entering the cut-de-sac. Sign on property.
Sewer Septic Tank
Water Public
Architectural Style Traditional
Structure Type Brick,Block,Frame
Schools
Middle Schools Union Grove
High Schools William Blount
Others
Restrictions Yes
Tax ID 024A A 023.00
Energy Description Electric

