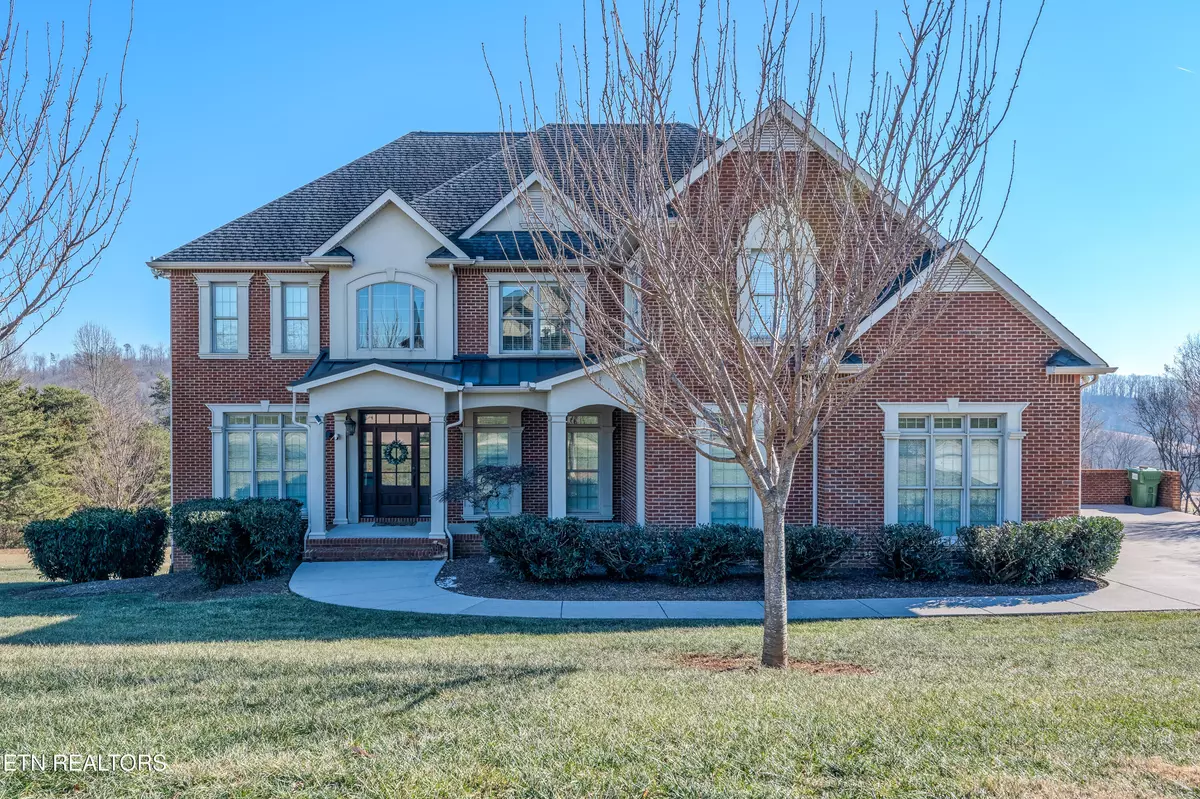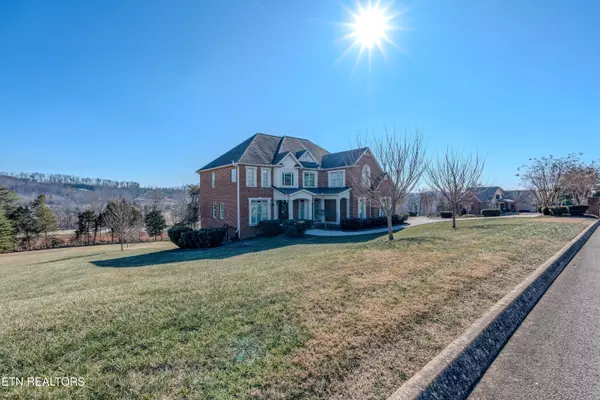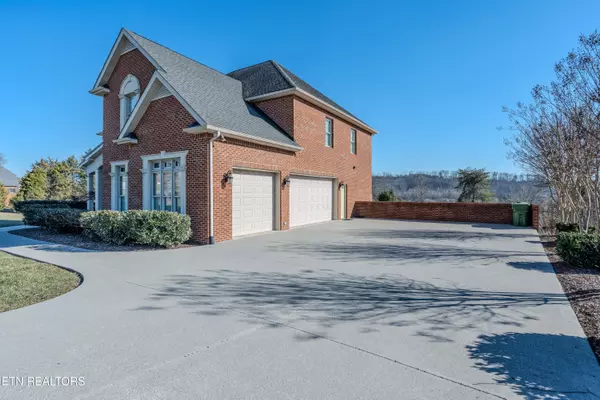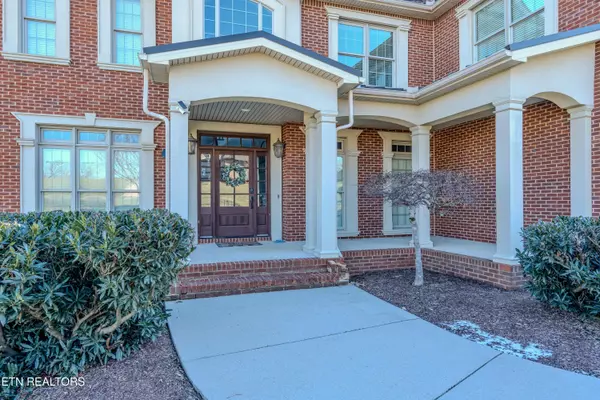6712 Ingleside LN Knoxville, TN 37918
4 Beds
4 Baths
4,319 SqFt
UPDATED:
02/02/2025 12:08 PM
Key Details
Property Type Single Family Home
Sub Type Residential
Listing Status Pending
Purchase Type For Sale
Square Footage 4,319 sqft
Price per Sqft $203
Subdivision Fox Ridge S/D
MLS Listing ID 1287954
Style Traditional
Bedrooms 4
Full Baths 3
Half Baths 1
HOA Fees $150/ann
Originating Board East Tennessee REALTORS® MLS
Year Built 2007
Lot Size 1.000 Acres
Acres 1.0
Property Description
With its impeccable craftsmanship, tranquil setting, and a host of luxurious amenities, this property offers the ultimate lifestyle for its lucky future owners. Homes like this don't come along often—don't miss your chance to own this North Knoxville gem! Schedule your private showing today before it's gone!
Location
State TN
County Knox County - 1
Area 1.0
Rooms
Basement Partially Finished, Plumbed, Slab, Walkout
Dining Room Formal Dining Area
Interior
Interior Features Island in Kitchen
Heating Central, Natural Gas, Electric
Cooling Central Cooling, Ceiling Fan(s)
Flooring Hardwood, Tile
Fireplaces Number 1
Fireplaces Type Gas Log
Appliance Dishwasher, Disposal, Microwave, Range, Refrigerator, Other
Heat Source Central, Natural Gas, Electric
Exterior
Exterior Feature Porch - Covered, Deck
Parking Features Garage Door Opener, Attached, Side/Rear Entry, Main Level, Off-Street Parking
Garage Spaces 3.0
Garage Description Attached, SideRear Entry, Garage Door Opener, Main Level, Off-Street Parking, Attached
View Mountain View, Country Setting
Total Parking Spaces 3
Garage Yes
Building
Lot Description Level
Faces Take I640 East to Washington Pike. Take Washington Pike turn Right on Babley Rd. 2.4 miles turn Left on Link rd. then left on Ingleside Lane.
Sewer Septic Tank
Water Public
Architectural Style Traditional
Additional Building Storage
Structure Type Brick,Block
Schools
Middle Schools Holston
High Schools Gibbs
Others
Restrictions Yes
Tax ID 040NB019
Energy Description Electric, Gas(Natural)
Virtual Tour https://www.zillow.com/view-imx/4fc3ed2f-50b2-42a4-94c5-903bac85d787?setAttribution=mls&wl=true&initialViewType=pano&utm_source=dashboard





