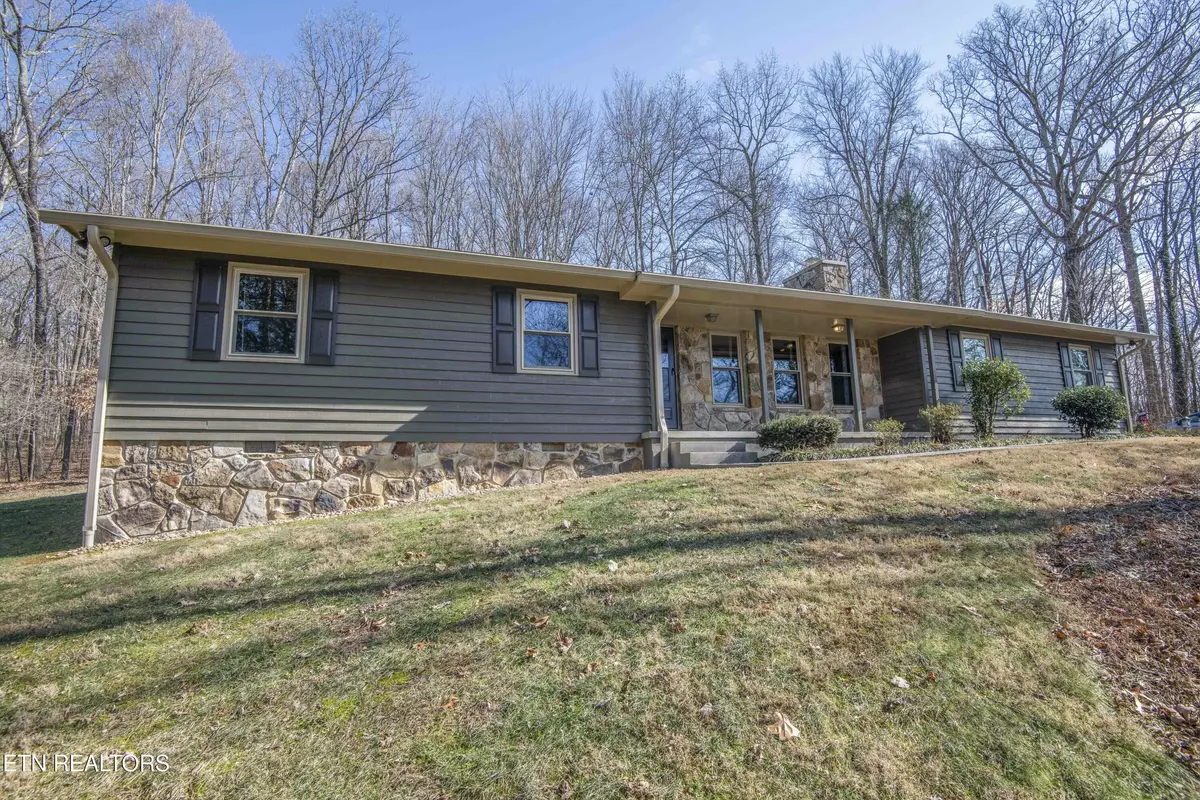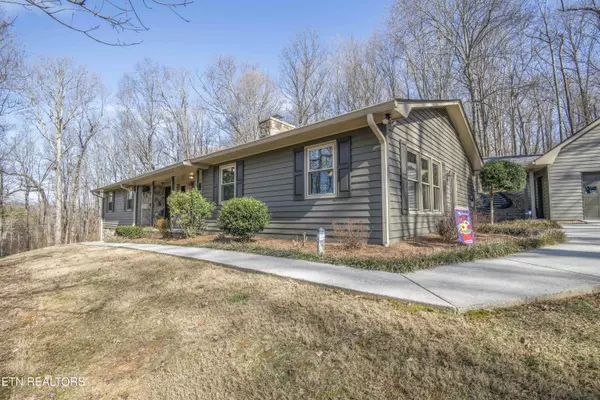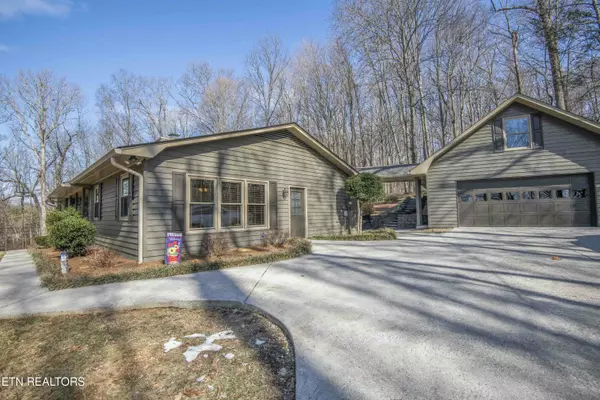5504 Mckamey Rd Knoxville, TN 37921
3 Beds
2 Baths
2,204 SqFt
UPDATED:
02/07/2025 01:09 PM
Key Details
Property Type Single Family Home
Sub Type Residential
Listing Status Pending
Purchase Type For Sale
Square Footage 2,204 sqft
Price per Sqft $250
MLS Listing ID 1287988
Style Traditional
Bedrooms 3
Full Baths 2
Originating Board East Tennessee REALTORS® MLS
Year Built 1981
Lot Size 1.000 Acres
Acres 1.0
Property Sub-Type Residential
Property Description
Are you seeking a move-in ready place in East Tennessee to call home that offers privacy but is close to so many conveniences like shopping, dining, walking trails, parks, outings, fishing, camping, biking, vacation spots? Have you thought of homesteading, having your own chickens, or a garden, or extra space to feel away from it all, but in reality you aren't? Are you in a subdivision, but want a bigger lot, or a more private feel? This home has so many offerings for a multitude of buyers! After traveling the country for most of the past 5 years, the owners wanted to make East Tennessee their forever home, however, after much unexpected loss in their family they feel led to move back North to be near family in this season of their lives. The well built 80s ranch home with rocking chair covered front porch has been updated since purchase featuring brand new (Jan 2025 installed) Provia Endure Double Hung, ComforTech Low-E Argonne windows (excluding great room off of Kitchen as they were replaced previously), fixtures, fresh paint, exterior cleaning to include gutters, and exterior. This ranch home sits on an acre lot and has a great amount of space with all bedrooms and living spaces on the main level and offering a bonus space above the two car detached garage. The lower garage area offers two built-in work benches, and has lots of storage. Over the garage there is a bonus space that has many uses (workout area, workshop, crafting room, storage room); it is heated and cooled and has a cabinet/sink combo. Enjoy the wood burning fireplace in the living room for those cold nights, and on beautiful spring, summer, and fall evenings you can entertain on the expansive private back deck. There is plenty of room in the home for guests, entertaining, or simply enjoying the home in solitude. The property is located West and is central to all sides of Knoxville TN. Just a 43 mile trip to Pigeon Forge/Dollywood, 50 miles to Gatlinburg, 35 miles to Norris Lake, 54 miles to Great Smoky Mtns Nat'l Park. In addition to the newly installed windows the following information is provided: *HVAC unit - NEW 2021 *Home painted - 2021 * Roof - NEW 2017 * Septic inspected and pumped - 2024 * Detached garage built in 1997 with permit *. Photography is current and there are summer shots showing how the property appears in summer when all is in full bloom. Obtained summer photography via permission/use from previous agent. None of the information provided is a guarantee; it is provided in good faith as information only and buyers are to perform any and all due diligence on the property prior to purchase. Some information is provided based on previous sellers information given to current owners at time of purchase.
Location
State TN
County Knox County - 1
Area 1.0
Rooms
Family Room Yes
Other Rooms LaundryUtility, 2nd Rec Room, Workshop, Bedroom Main Level, Extra Storage, Breakfast Room, Great Room, Family Room, Mstr Bedroom Main Level
Basement Crawl Space
Dining Room Eat-in Kitchen, Formal Dining Area
Interior
Interior Features Pantry, Eat-in Kitchen
Heating Central, Forced Air, Heat Pump, Electric
Cooling Central Cooling
Flooring Carpet, Hardwood, Vinyl, Tile
Fireplaces Number 1
Fireplaces Type Stone, Masonry, Wood Burning
Appliance Dishwasher, Disposal, Dryer, Microwave, Range, Refrigerator, Smoke Detector, Washer
Heat Source Central, Forced Air, Heat Pump, Electric
Laundry true
Exterior
Exterior Feature Window - Energy Star, Windows - Vinyl, Windows - Storm, Windows - Insulated, Fenced - Yard, Porch - Covered, Deck
Parking Features Garage Door Opener, Detached, Main Level
Garage Spaces 2.0
Garage Description Detached, Garage Door Opener, Main Level
View Country Setting, Wooded
Total Parking Spaces 2
Garage Yes
Building
Lot Description Private, Wooded, Irregular Lot
Faces Middle Brook Pike to Amherst to Right on McKamey, or Ballcamp Pike to Amherst, to Left onto McKamey, Home on Right.
Sewer Septic Tank
Water Public
Architectural Style Traditional
Structure Type Wood Siding,Block,Frame
Others
Restrictions No
Tax ID 092 09501
Energy Description Electric





