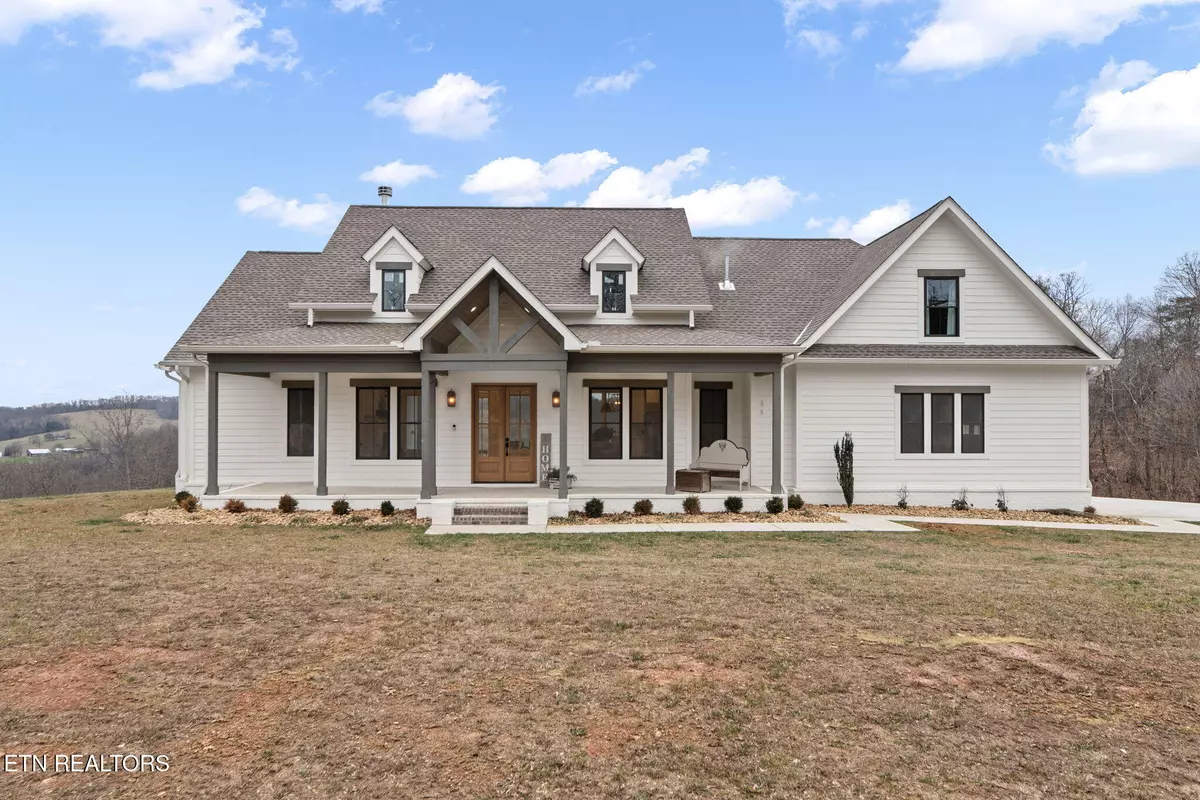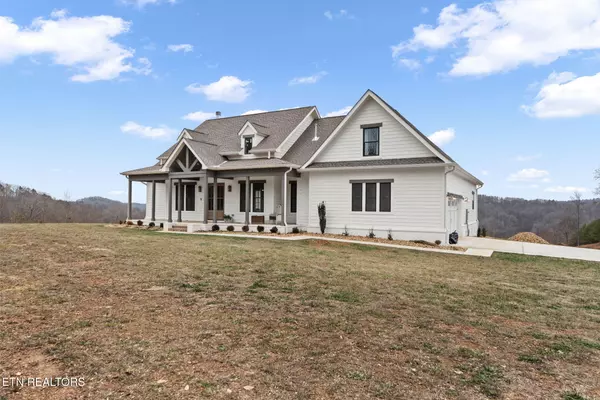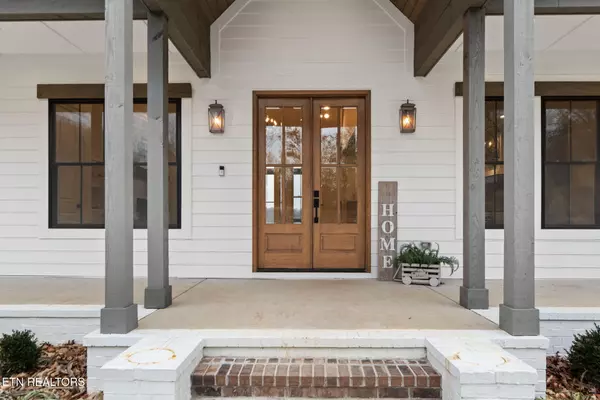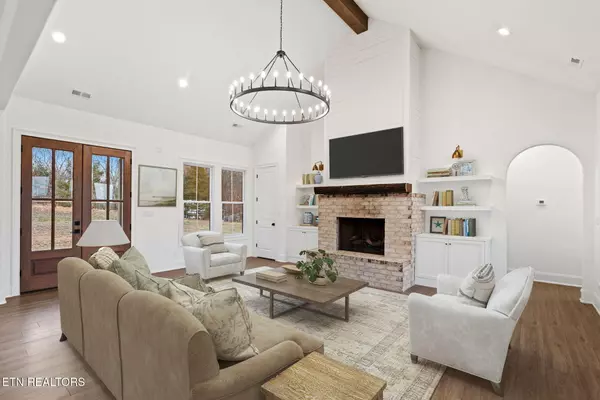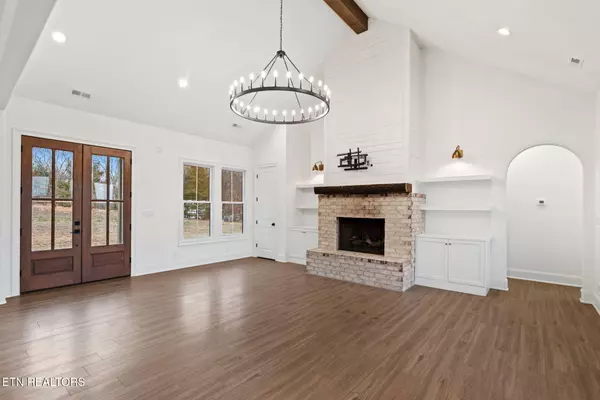333 Mike Miller LN Clinton, TN 37716
4 Beds
4 Baths
2,689 SqFt
UPDATED:
01/29/2025 11:22 PM
Key Details
Property Type Single Family Home
Sub Type Residential
Listing Status Pending
Purchase Type For Sale
Square Footage 2,689 sqft
Price per Sqft $334
Subdivision Steve Payne
MLS Listing ID 1287998
Style Traditional
Bedrooms 4
Full Baths 3
Half Baths 1
Originating Board East Tennessee REALTORS® MLS
Year Built 2023
Lot Size 1.920 Acres
Acres 1.92
Property Description
Welcome to this exquisite custom-built home, perfectly nestled on a serene property in Clinton, TN. From the inviting country front porch to the expansive back porch, designed for entertaining, you'll enjoy breathtaking mountain views and peaceful surroundings.
Main Level:
Primary Bedroom: Cathedral ceilings, luxurious en-suite with a soaking tub, extra storage, and a massive walk-in closet with a hidden ''secret room'' - ideal for meditation, extra storage, or your personal retreat.
Additional Bedrooms: Two spacious bedrooms with 12-foot ceilings, connected by a convenient Jack-and-Jill bathroom.
Open Living Space: Cathedral ceilings in the great room, a cozy fireplace framed by custom-built bookshelves, and seamless flow into the gourmet kitchen.
Gourmet Kitchen: Tray ceiling, ZLINE appliances, marble countertops, and an adjacent butler's pantry for added functionality.
Upper Level:
A versatile flex room with a full bath, perfect as a 4th bedroom, home office, workout room, or teen hangout space.
Extras You'll Love:
Outdoor Amenities: A brand-new 14x40 storage building with water and electric hookups. Originally designed as a kennel, this space could serve as a potting shed, workshop, home office, or gym.
Beautiful Features Throughout: LVP floors, attention to detail in every corner, and plenty of storage options to meet your needs.
This home is a rare find, offering modern luxury, functional design, and a tranquil mountain setting. Schedule your private tour today and experience all that 333 Mike Miller Lane has to offer!
Location
State TN
County Anderson County - 30
Area 1.92
Rooms
Other Rooms Bedroom Main Level, Extra Storage, Mstr Bedroom Main Level, Split Bedroom
Basement Crawl Space
Interior
Interior Features Island in Kitchen, Pantry, Walk-In Closet(s), Wet Bar
Heating Heat Pump, Natural Gas, Electric
Cooling Central Cooling
Flooring Laminate, Tile
Fireplaces Number 1
Fireplaces Type Brick, Gas Log
Appliance Dishwasher, Disposal, Dryer, Microwave, Range, Refrigerator, Self Cleaning Oven, Smoke Detector, Tankless Wtr Htr, Washer
Heat Source Heat Pump, Natural Gas, Electric
Exterior
Exterior Feature Windows - Insulated, Porch - Covered
Parking Features Garage Door Opener, Attached, Main Level, Off-Street Parking
Garage Spaces 2.0
Garage Description Attached, Garage Door Opener, Main Level, Off-Street Parking, Attached
View Mountain View, Country Setting
Total Parking Spaces 2
Garage Yes
Building
Lot Description Rolling Slope
Faces from Clinton: Charles Seivers BLVD, Left onto Miller Road, Left onto Mike Miller Lane, Sign in the yard
Sewer Septic Tank
Water Public
Architectural Style Traditional
Additional Building Storage
Structure Type Brick
Others
Restrictions Yes
Tax ID 042 069.03
Energy Description Electric, Gas(Natural)

