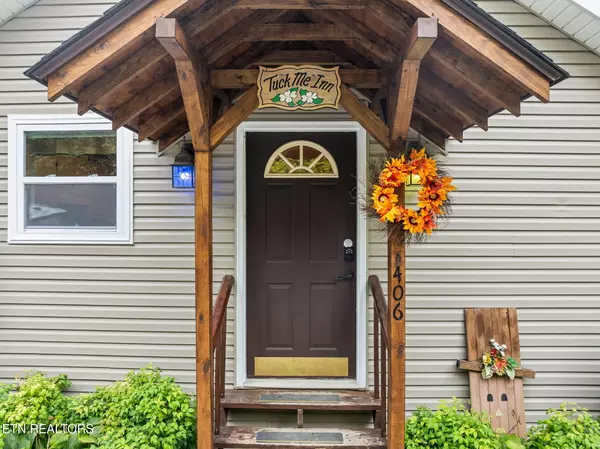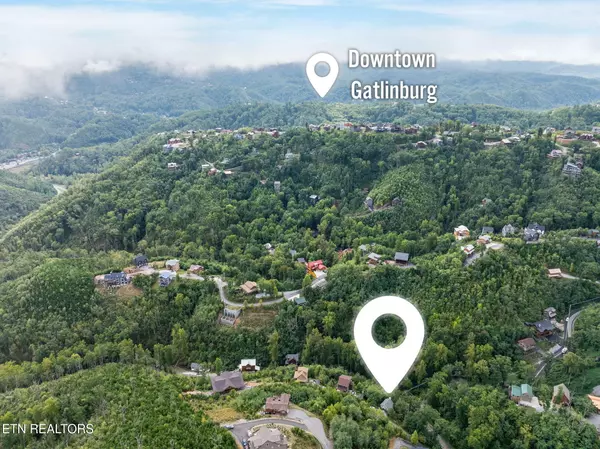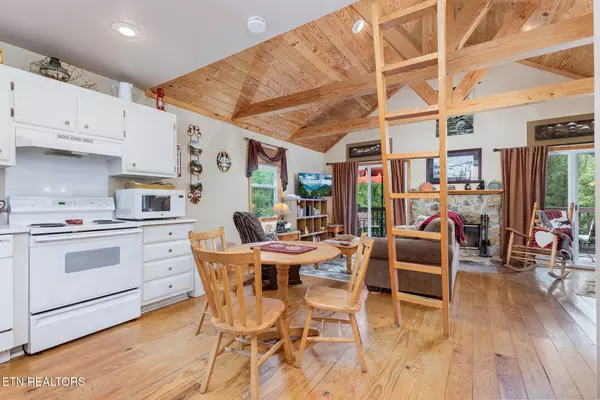406 Edgewood DR Gatlinburg, TN 37738
1 Bed
2 Baths
960 SqFt
UPDATED:
02/09/2025 08:09 PM
Key Details
Property Type Single Family Home
Sub Type Residential
Listing Status Active
Purchase Type For Sale
Square Footage 960 sqft
Price per Sqft $515
Subdivision Chalet Village North
MLS Listing ID 1288003
Style Cottage
Bedrooms 1
Full Baths 2
HOA Fees $500/ann
Originating Board East Tennessee REALTORS® MLS
Year Built 1999
Lot Size 0.360 Acres
Acres 0.36
Lot Dimensions 46.14 X 125
Property Description
Location
State TN
County Sevier County - 27
Area 0.36
Rooms
Basement Crawl Space
Interior
Interior Features Cathedral Ceiling(s)
Heating Central, Electric
Cooling Central Cooling
Flooring Hardwood
Fireplaces Number 1
Fireplaces Type Electric
Appliance Dishwasher, Dryer, Microwave, Range, Refrigerator, Smoke Detector, Washer
Heat Source Central, Electric
Exterior
Exterior Feature Balcony
Parking Features Main Level
Garage Description Main Level
Pool true
Amenities Available Clubhouse, Pool, Tennis Court(s)
View Mountain View, Country Setting, Seasonal Mountain
Garage No
Building
Lot Description Rolling Slope
Faces Turn off of the Parkway, towards the visitors center onto Wiley Oakley Dr, continue for about .25 Miles, and turn right onto Edgewood Drive, it is the first on the right. Welcome Home!
Sewer Septic Tank
Water Public
Architectural Style Cottage
Structure Type Vinyl Siding,Block
Others
Restrictions Yes
Tax ID 116O B 006.00
Energy Description Electric





