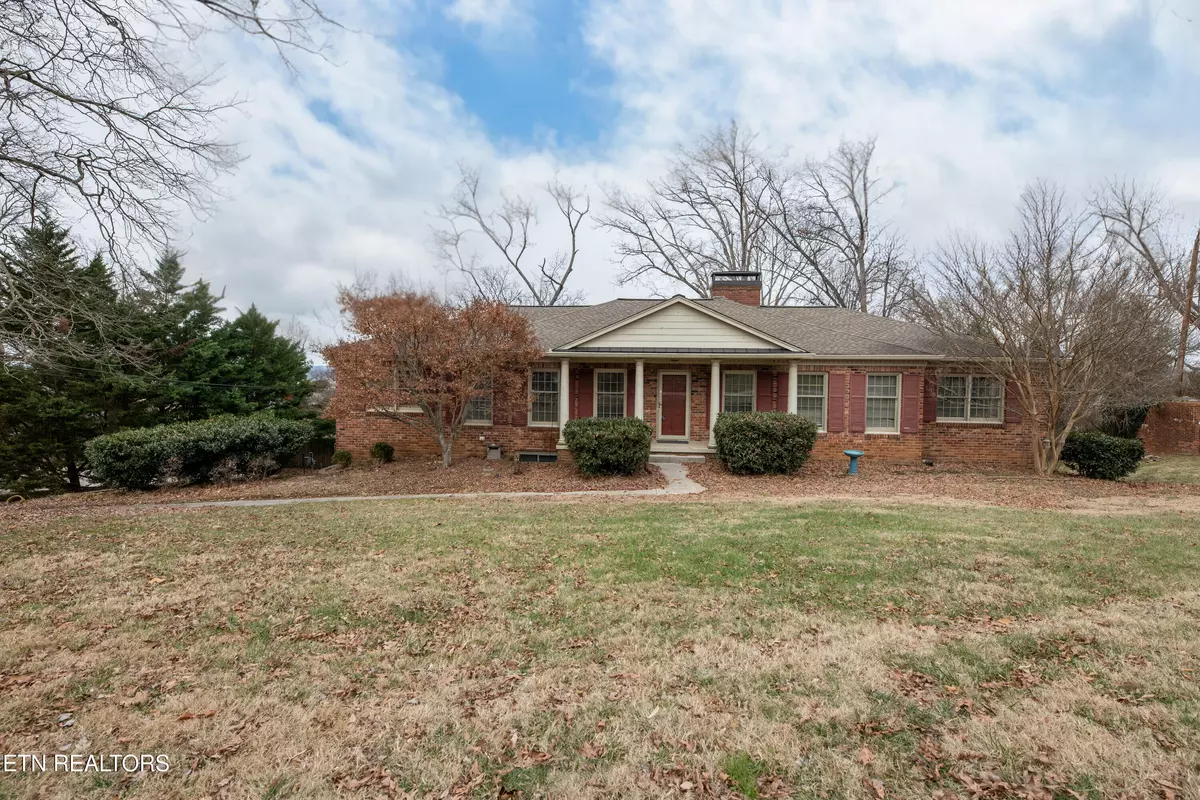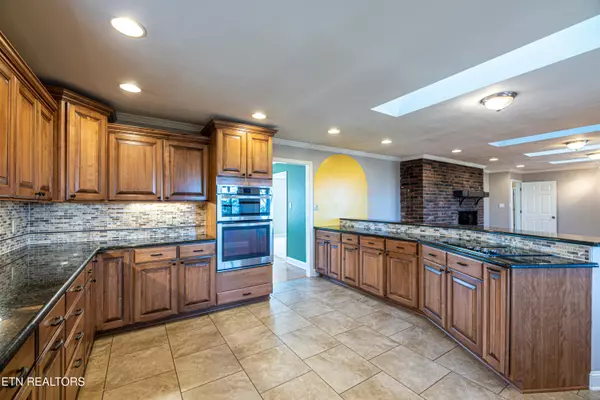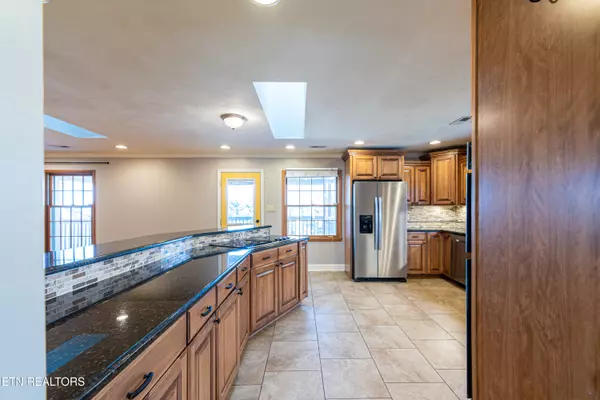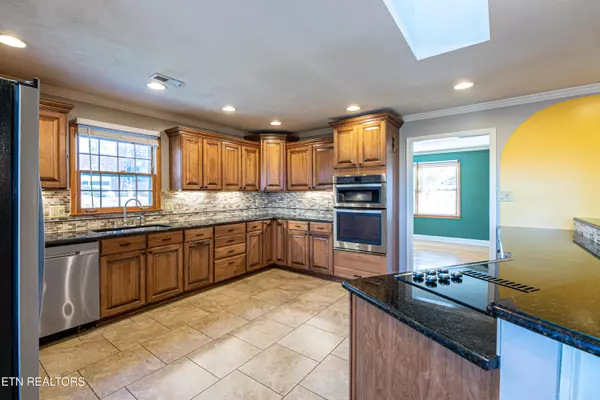8617 Sandhurst DR Knoxville, TN 37923
5 Beds
5 Baths
4,135 SqFt
UPDATED:
01/27/2025 07:02 PM
Key Details
Property Type Single Family Home
Sub Type Residential
Listing Status Active
Purchase Type For Sale
Square Footage 4,135 sqft
Price per Sqft $163
Subdivision Suburban Hills
MLS Listing ID 1288028
Style Traditional
Bedrooms 5
Full Baths 3
Half Baths 2
HOA Fees $30/ann
Originating Board East Tennessee REALTORS® MLS
Year Built 1967
Lot Size 0.630 Acres
Acres 0.63
Lot Dimensions 130 x 214 x Irr
Property Description
Location
State TN
County Knox County - 1
Area 0.63
Rooms
Family Room Yes
Other Rooms Basement Rec Room, LaundryUtility, DenStudy, Addl Living Quarter, Extra Storage, Great Room, Family Room, Mstr Bedroom Main Level
Basement Finished
Dining Room Breakfast Bar, Formal Dining Area
Interior
Interior Features Island in Kitchen, Walk-In Closet(s), Breakfast Bar
Heating Central, Natural Gas
Cooling Central Cooling, Ceiling Fan(s)
Flooring Carpet, Hardwood, Tile
Fireplaces Number 3
Fireplaces Type Brick, Gas Log
Appliance Dishwasher, Disposal, Microwave, Range, Refrigerator, Security Alarm, Self Cleaning Oven, Smoke Detector, Tankless Wtr Htr
Heat Source Central, Natural Gas
Laundry true
Exterior
Exterior Feature Windows - Wood, Fence - Wood, Porch - Covered, Cable Available (TV Only)
Parking Features Garage Door Opener, Attached, Basement, Side/Rear Entry
Garage Spaces 2.0
Garage Description Attached, SideRear Entry, Basement, Garage Door Opener, Attached
View Wooded
Total Parking Spaces 2
Garage Yes
Building
Lot Description Rolling Slope
Faces Kingston Pike to Suburban Road to R on Geneva to L on Sandhurst to 5th Home on the Right
Sewer Public Sewer
Water Public
Architectural Style Traditional
Additional Building Storage
Structure Type Brick
Schools
Middle Schools West Valley
High Schools Bearden
Others
Restrictions Yes
Tax ID 119MF017
Energy Description Gas(Natural)





