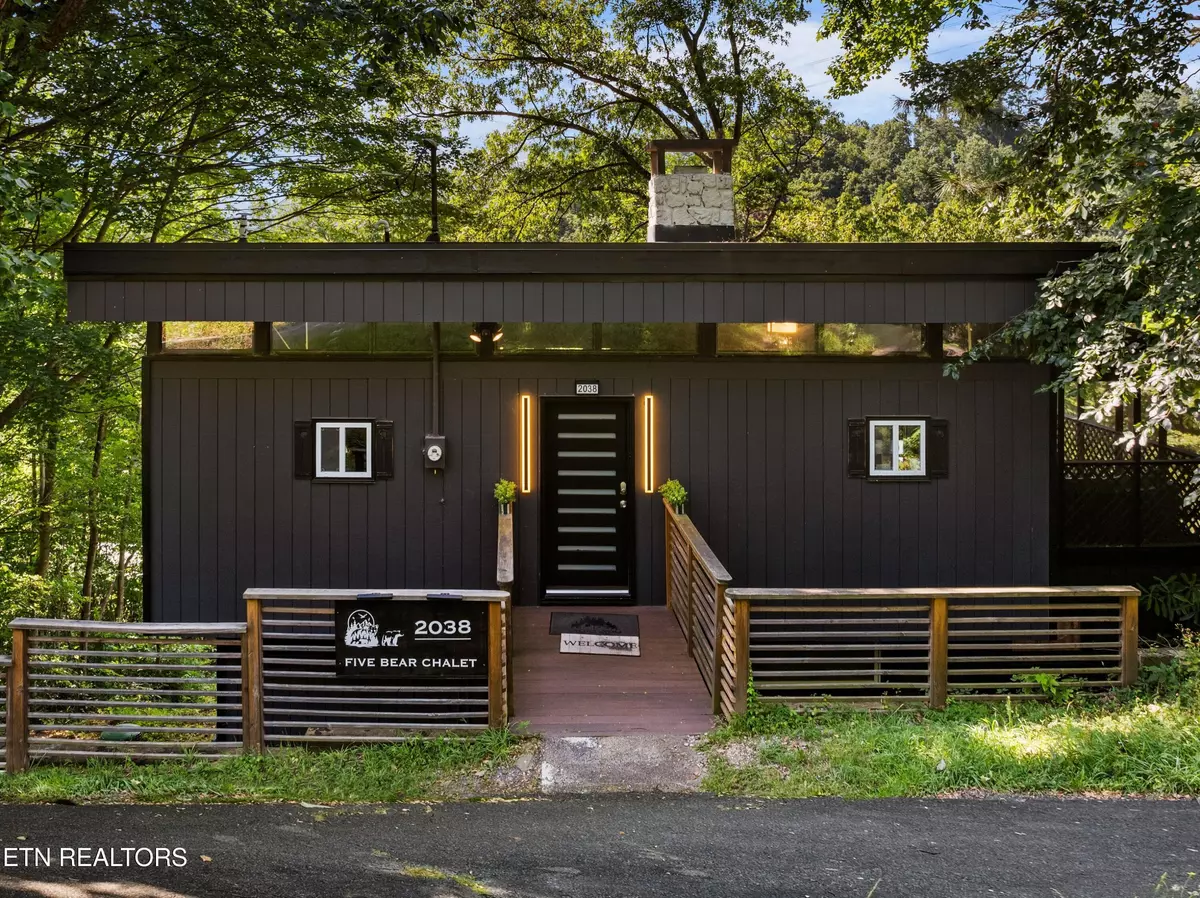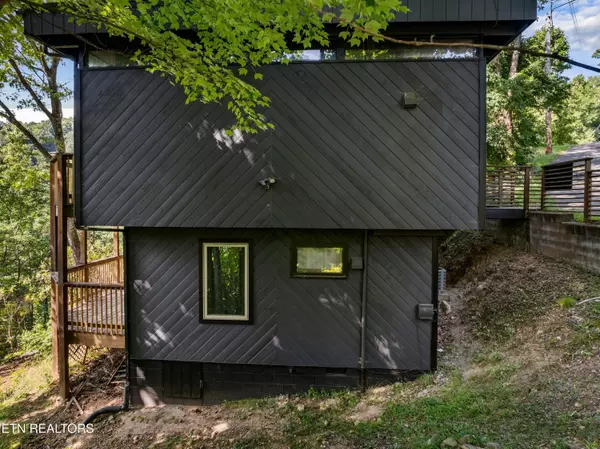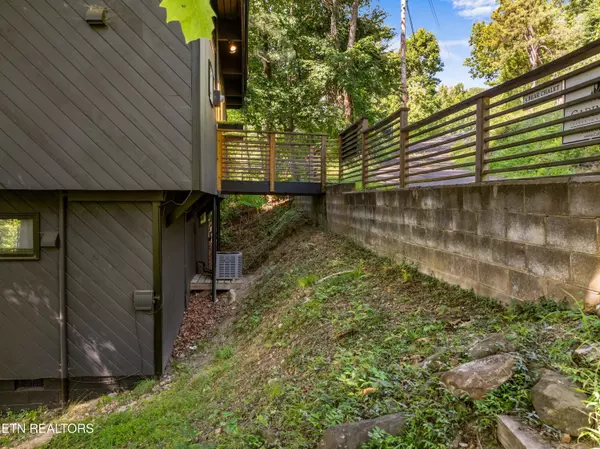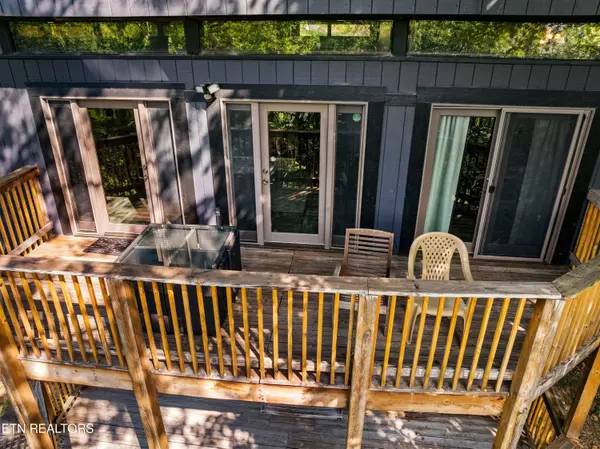2038 Luzerne DR Gatlinburg, TN 37738
3 Beds
2 Baths
1,728 SqFt
UPDATED:
02/07/2025 02:27 PM
Key Details
Property Type Single Family Home
Sub Type Residential
Listing Status Active
Purchase Type For Sale
Square Footage 1,728 sqft
Price per Sqft $393
Subdivision Tryolea Sec 4
MLS Listing ID 1288067
Style Contemporary
Bedrooms 3
Full Baths 2
HOA Fees $550/ann
Originating Board East Tennessee REALTORS® MLS
Year Built 1972
Lot Size 0.330 Acres
Acres 0.33
Property Description
Location
State TN
County Sevier County - 27
Area 0.33
Rooms
Family Room Yes
Other Rooms Family Room, Mstr Bedroom Main Level
Basement Finished
Interior
Heating Central, Electric
Cooling Central Cooling
Flooring Vinyl
Fireplaces Number 1
Fireplaces Type Stone, Free Standing
Appliance Dishwasher, Disposal, Dryer, Microwave, Range, Refrigerator, Tankless Wtr Htr, Washer
Heat Source Central, Electric
Exterior
Exterior Feature Porch - Screened, Deck
Parking Features Other, Off-Street Parking
Garage Description Off-Street Parking
View Mountain View
Garage No
Building
Faces Winfield Dunn Parkway to right onto the parkway go 13 miles bare right onto River Road. 0.9 miles make a right onto Ski Mountain Rd. 0.9 miles make a left onto Heiden Dr. 0.6 miles right on Zurich Dr then go 900 ft to left onto Luzerne Dr. 0.3 mile to property on left.
Sewer Septic Tank
Water Public
Architectural Style Contemporary
Structure Type Wood Siding,Block,Frame
Others
Restrictions Yes
Tax ID 136D G 010.00
Energy Description Electric
Acceptable Financing FHA, Cash, Conventional
Listing Terms FHA, Cash, Conventional





