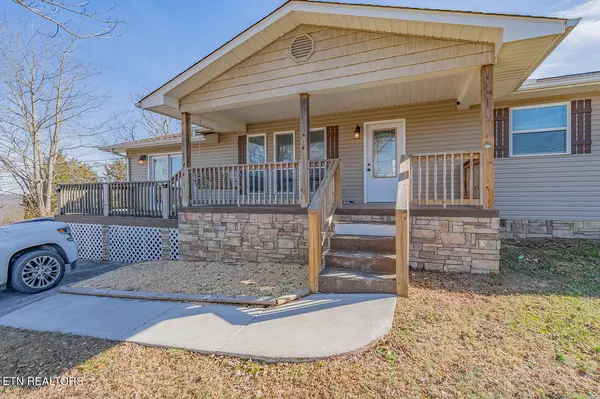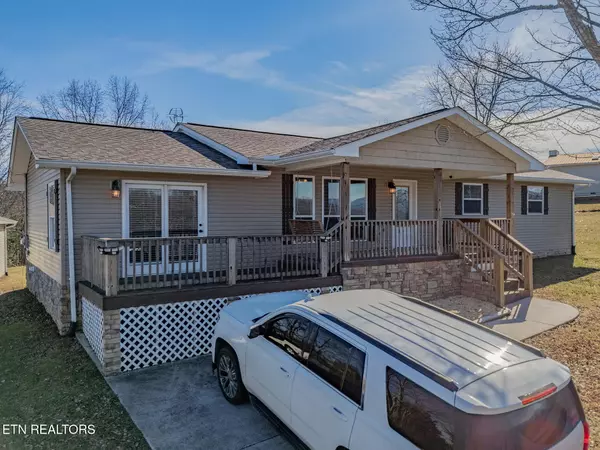561 River Rd Jacksboro, TN 37757
4 Beds
3 Baths
1,634 SqFt
UPDATED:
02/10/2025 08:09 PM
Key Details
Property Type Single Family Home
Sub Type Residential
Listing Status Active
Purchase Type For Sale
Square Footage 1,634 sqft
Price per Sqft $201
Subdivision Delmar Cox
MLS Listing ID 1288233
Style Traditional
Bedrooms 4
Full Baths 3
Originating Board East Tennessee REALTORS® MLS
Year Built 1988
Lot Size 0.760 Acres
Acres 0.76
Lot Dimensions 225X44 IRR
Property Description
Situated on nearly an acre of picturesque land, this home boasts breathtaking views of rolling hills and open skies, making it a true retreat from the hustle and bustle of city life.
As you approach the home, you're greeted by a welcoming front porch, complete with a charming swing—an ideal spot to sip your morning coffee while taking in the peaceful surroundings. Inside, the open-concept living and kitchen space features beautiful new flooring, and natural light.
The kitchen is a dream, equipped with all new appliances and ample counter space. Take your pick on a primary suite with 2 rooms featuring en suite bathrooms.
The fourth bedroom provides flexibility—it can serve as a traditional bedroom, a home office, or a bonus room to fit your needs.
Step outside to the expansive backyard, where you'll find plenty of space for gardening, entertaining, or simply enjoying the tranquility of country living. A detached garage provides extra storage or workspace, making it perfect for hobbyists or those needing additional parking.
Whether you're relaxing on the porch swing or exploring the beauty of your surroundings, this is country living at its finest.
Location
State TN
County Campbell County - 37
Area 0.76
Rooms
Family Room Yes
Other Rooms LaundryUtility, Bedroom Main Level, Family Room, Mstr Bedroom Main Level
Basement Crawl Space
Dining Room Eat-in Kitchen
Interior
Interior Features Pantry, Walk-In Closet(s), Eat-in Kitchen
Heating Central, Heat Pump, Electric
Cooling Central Cooling, Ceiling Fan(s)
Flooring Laminate, Tile
Fireplaces Type None
Appliance Dishwasher, Dryer, Range, Refrigerator, Self Cleaning Oven, Smoke Detector, Washer
Heat Source Central, Heat Pump, Electric
Laundry true
Exterior
Exterior Feature Windows - Vinyl, Windows - Insulated, Porch - Covered, Deck
Parking Features Detached, Main Level, Off-Street Parking
Garage Spaces 1.0
Garage Description Detached, Main Level, Off-Street Parking
View Mountain View, Country Setting
Total Parking Spaces 1
Garage Yes
Building
Lot Description Corner Lot, Irregular Lot, Rolling Slope
Faces Merge onto I-140 W Continue onto I-640 E/I-75 N Continue onto I-75 N Take exit 134 toward Jacksboro/La Follette Merge onto US-25W N/I-75ALT N/Joe Heatherly Blvd Continue to follow US-25W N/I-75ALT N Turn right onto Sharp and Perkins Rd Turn left onto Main St Turn right onto Liberty St Turn left to stay on Liberty St Turn left onto Island Rd Turn right onto Jacksboro Station Continue onto Towe String Rd Continue straight onto River Rd Turn right to stay on River Rd
Sewer Septic Tank
Water Public
Architectural Style Traditional
Structure Type Vinyl Siding,Frame
Schools
Middle Schools Jacksboro
High Schools Campbell County Comprehensive
Others
Restrictions No
Tax ID 111I C 022.00
Energy Description Electric





