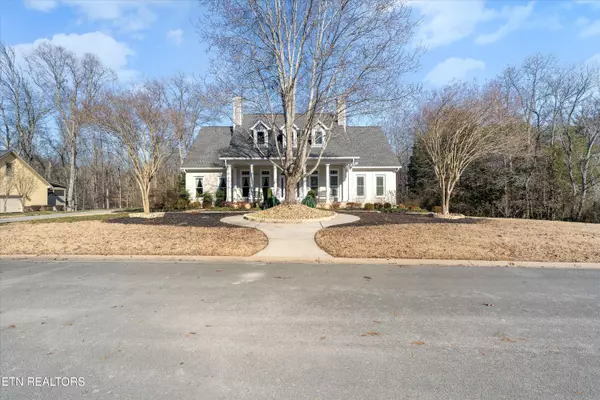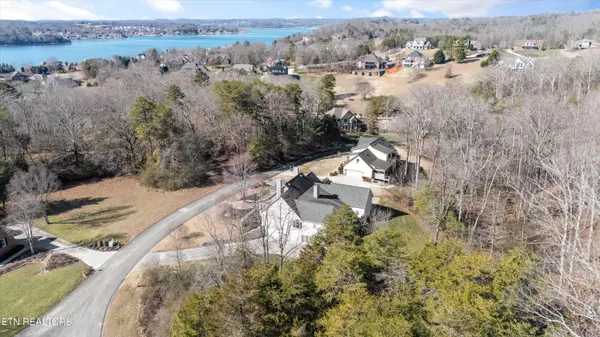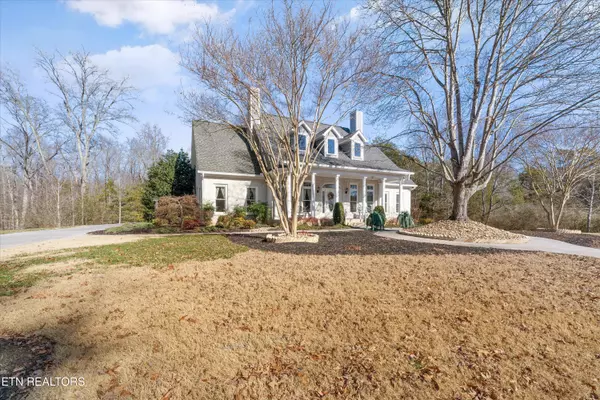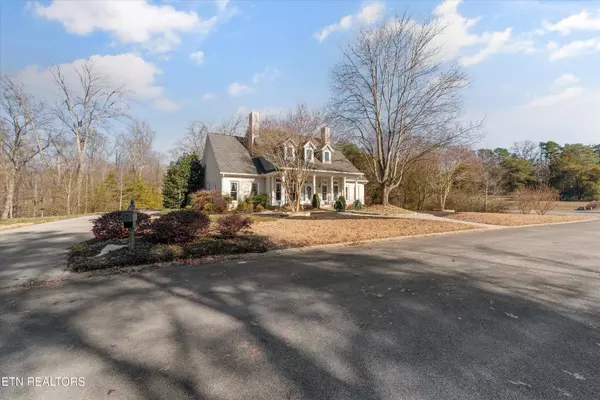169 Red Grouse DR Lenoir City, TN 37772
3 Beds
3 Baths
6,541 SqFt
UPDATED:
02/06/2025 11:02 PM
Key Details
Property Type Single Family Home
Sub Type Residential
Listing Status Pending
Purchase Type For Sale
Square Footage 6,541 sqft
Price per Sqft $145
Subdivision Conkinnon Pointe Unit 2
MLS Listing ID 1288251
Style Traditional
Bedrooms 3
Full Baths 3
HOA Fees $300/ann
Originating Board East Tennessee REALTORS® MLS
Year Built 2004
Lot Size 0.840 Acres
Acres 0.84
Property Sub-Type Residential
Property Description
This distinguished residence located in the Conkinnon Pointe community of Lenoir City, TN. Built in 2004, this home offers a harmonious blend of luxury and comfort across its expansive 5,151.51 square feet of living area. Plus, all garages and the workshop are heated and cooled which offers a total of 1,389.91 of additional heated and cooled area. That comes to a whopping 6,541.48 square foot of heated and cooled space within the home.
Property Highlights:
• Bedrooms: 3 (bonus room could be a 4th).
• Bathrooms: 3.
• Lot Size: Approximately 0.84 acres.
• Flooring: Australian Cypress on the main level.
• Ceiling Height: 10-foot ceilings in key areas.
Upon entering, you'll notice a perfect open floor plan. A see-through wood-burning fireplace with a gas starter elegantly bridges the great room and family room, creating a warm and inviting ambiance.
The gourmet kitchen is a chef's dream, featuring:
• Ultra-quiet Bosch dishwasher
• Dacor 5-burner gas cooktop
• Double ovens
• Large Walk-in pantry
The master bedroom boasts a trey ceiling, recessed lighting, and direct access to the family room, offering a private retreat within the home.
Lower Level Amenities:
• Den / Flex Space / Bedroom.
• Hydro pool.
• Heated/Cooled 27x7 workshop.
• Additional 15x35 and heated/cooled garage.
Technological Upgrades:
• Wired Speaker System Throughout
• Security system equipped with 7 video cameras and garage door alarms(not currently active).
•Kinetico Whole Home water purification with reverse osmosis system.
All this is situated on a private, level cul-de-sac lot of nearly an acre!
The property also includes:
• 8-zone Irrigation system for the professionally landscaped yard that is supplied by its own private well.
• Two RV hook-up stations for temporary use.
• Walking distance to the gated community boat dock, ideal for water enthusiasts.
Experience the perfect blend of luxury, privacy, and modern amenities at 169 Red Grouse Drive—a home to hang YOUR hat!
Location
State TN
County Loudon County - 32
Area 0.84
Rooms
Family Room Yes
Other Rooms Basement Rec Room, LaundryUtility, Sunroom, Workshop, Bedroom Main Level, Extra Storage, Office, Great Room, Family Room, Mstr Bedroom Main Level
Basement Finished, Walkout
Dining Room Breakfast Bar, Eat-in Kitchen
Interior
Interior Features Island in Kitchen, Pantry, Walk-In Closet(s), Wet Bar, Breakfast Bar, Eat-in Kitchen
Heating Central, Heat Pump, Propane, Natural Gas, Electric
Cooling Central Cooling, Ceiling Fan(s)
Flooring Carpet, Hardwood, Tile
Fireplaces Number 1
Fireplaces Type See-Thru, Wood Burning, Other
Window Features Drapes
Appliance Central Vacuum, Dishwasher, Disposal, Dryer, Gas Stove, Microwave, Range, Refrigerator, Security Alarm, Self Cleaning Oven, Smoke Detector, Washer
Heat Source Central, Heat Pump, Propane, Natural Gas, Electric
Laundry true
Exterior
Exterior Feature Irrigation System, TV Antenna, Windows - Insulated, Patio, Porch - Covered, Prof Landscaped, Deck
Parking Features Garage Door Opener, Other, Designated Parking, Attached, Basement, RV Parking, Side/Rear Entry, Main Level, Off-Street Parking
Garage Description Attached, RV Parking, SideRear Entry, Basement, Garage Door Opener, Main Level, Off-Street Parking, Designated Parking, Attached
View Country Setting, Wooded
Porch true
Garage No
Building
Lot Description Cul-De-Sac, Private, Level
Faces Northshore to Left on Harvey Rd, Right on Lakeland, Right on Beals Chapel, Left on Parris, Left on Conkinnon, Left on Red Grouse Drive. The home is on the left.
Sewer Septic Tank, Perc Test On File
Water Public, Well
Architectural Style Traditional
Structure Type Brick
Others
Restrictions Yes
Tax ID 028A B 015.00
Energy Description Electric, Propane, Gas(Natural)
Virtual Tour https://elevatedmediaco.hd.pics/x1936906





