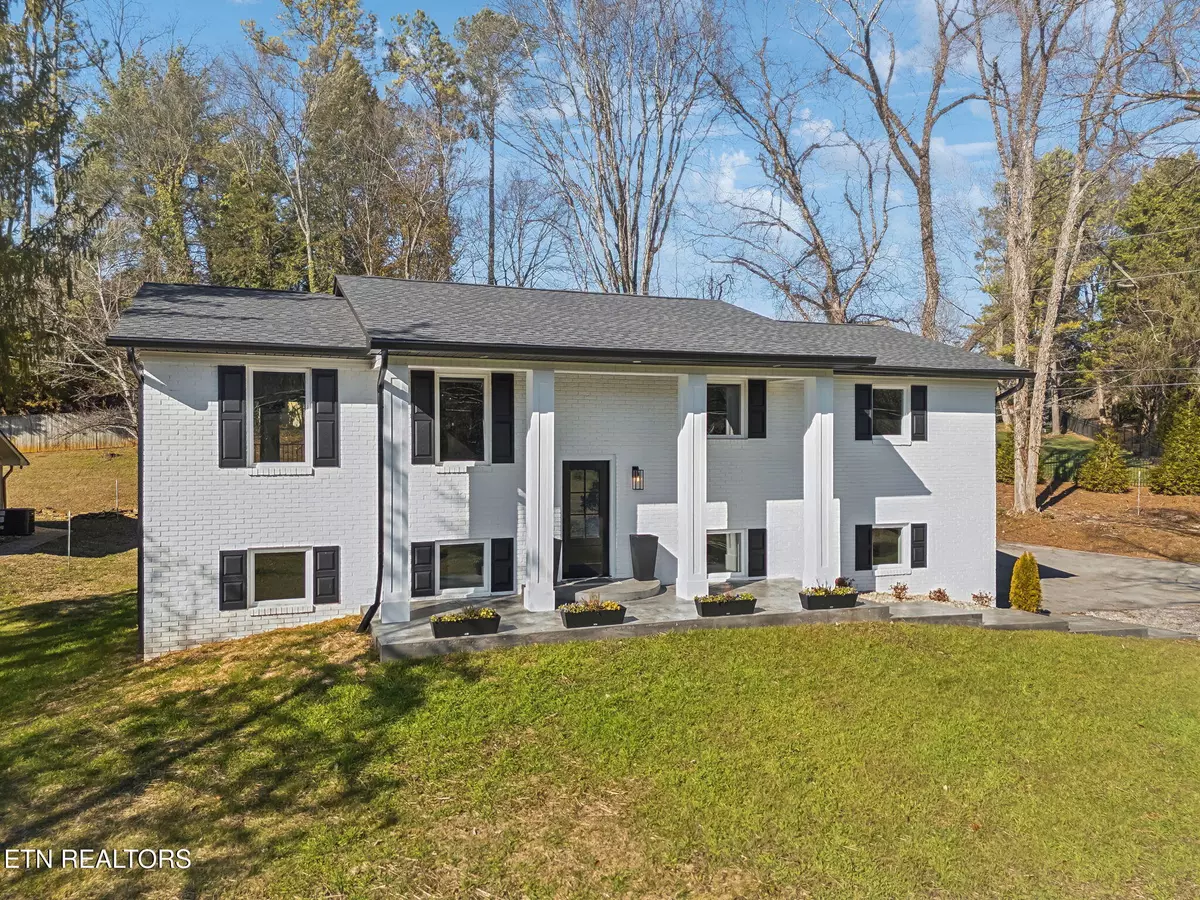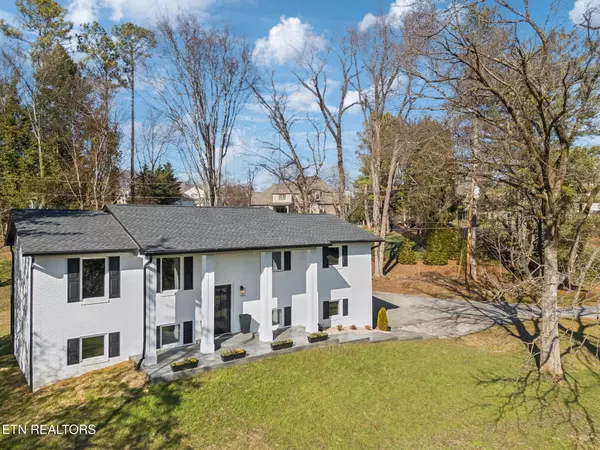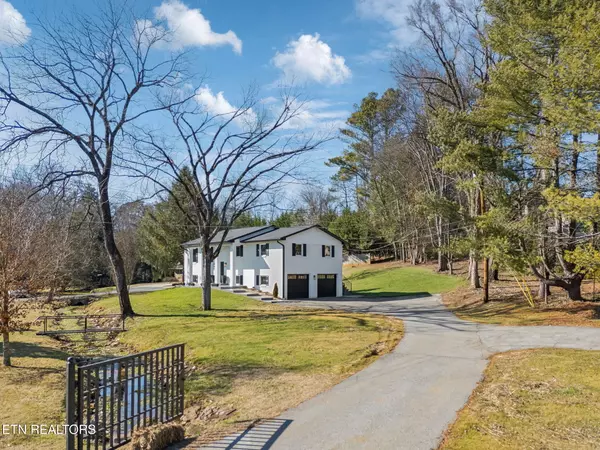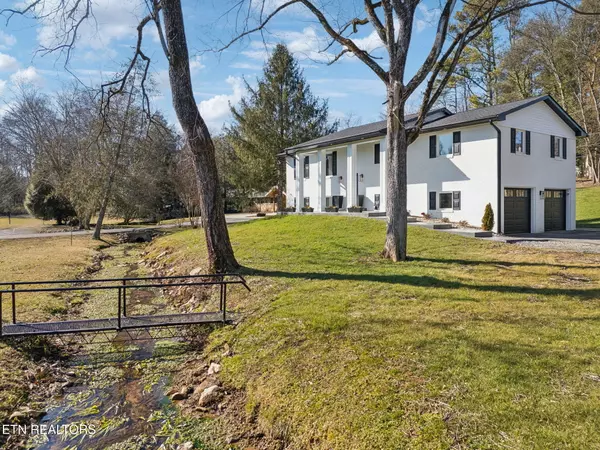6409 Westland DR Knoxville, TN 37919
4 Beds
3 Baths
1,935 SqFt
OPEN HOUSE
Sat Feb 08, 2:00pm - 4:00pm
Sun Feb 09, 2:00pm - 4:00pm
UPDATED:
02/03/2025 06:19 PM
Key Details
Property Type Single Family Home
Sub Type Residential
Listing Status Active
Purchase Type For Sale
Square Footage 1,935 sqft
Price per Sqft $386
MLS Listing ID 1288255
Style Traditional
Bedrooms 4
Full Baths 3
Originating Board East Tennessee REALTORS® MLS
Year Built 1973
Lot Size 1.370 Acres
Acres 1.37
Lot Dimensions 224.81 X 266.32 X IRR
Property Description
Welcome to 6409 Westland Drive, a beautifully reimagined residence that has been completely redone to offer modern luxury and comfort. With every detail thoughtfully upgraded, this home is like getting a brand-new property, offering all-new electrical, plumbing, roof, gutters, lighting, flooring, cabinets, bathrooms, HVAC, deck, paint, columns, doors—everything!
**Property Highlights:**
- **Prime Location**: Nestled on the prestigious Westland Drive, this all-brick home is perfectly located just minutes from downtown Knoxville, Neyland Stadium, the University of Tennessee campus, the new baseball stadium, top-tier restaurants, shopping, hospitals, and more. Whether you're looking for convenient access to work, play, or entertainment, this location can't be beat.
- **Fully Renovated with Modern Style**: Every inch of this home has been thoughtfully designed with sleek, modern finishes that are perfect for entertaining and family gatherings. The spacious floor plan includes 4 bedrooms, 3 full bathrooms, a living room, dining room, and kitchen.
- **Exceptional Living Space**: The main level features an open-concept living and dining area, leading into a stunning gourmet kitchen with all-new cabinetry, countertops, and top-of-the-line appliances.
- **Luxurious Bedrooms & Bathrooms**: Three of the bedrooms and two full bathrooms are located upstairs, while the downstairs level features one bedroom and one full bathroom. The master suite provides a peaceful retreat, with a beautifully updated en-suite bath.
- **Incredible Downstairs Retreat**: Downstairs, enjoy a very large family room perfect for relaxation and entertainment. A kitchenette area, with a microwave, sink, and small fridge, adds even more convenience for hosting game day parties, movie nights, or family game nights. French doors open onto a large patio for seamless indoor-outdoor living.
- **Outdoor Living**: Step outside to the brand-new, oversized Trex deck off the dining room, ideal for entertaining, barbecues, or enjoying your morning coffee while taking in the beautiful surroundings. The large, private lot sits back off the road and offers the utmost privacy.
- **Additional Features**: The home also includes a laundry room, a spacious 2-car garage, and ample storage throughout. As you enter through the gate into the driveway, you will immediately feel a sense of pride and excitement to call this home.
**Buyer to verify square footage and all information.**
This exceptional home blends modern elegance with a prime location, making it the perfect place to call home. Schedule a showing today and see for yourself all that this incredible property has to offer!
Location
State TN
County Knox County - 1
Area 1.37
Rooms
Other Rooms Basement Rec Room, LaundryUtility
Basement Finished, Walkout
Dining Room Breakfast Bar
Interior
Interior Features Island in Kitchen, Walk-In Closet(s), Breakfast Bar
Heating Central, Natural Gas
Cooling Central Cooling
Fireplaces Type Other, None
Appliance Dishwasher, Microwave, Range, Refrigerator, Smoke Detector
Heat Source Central, Natural Gas
Laundry true
Exterior
Exterior Feature Patio, Porch - Covered, Prof Landscaped, Deck
Parking Features Garage Door Opener, Designated Parking, Basement
Garage Spaces 2.0
Garage Description Basement, Garage Door Opener, Designated Parking
View Other
Porch true
Total Parking Spaces 2
Garage Yes
Building
Lot Description Creek, Irregular Lot
Faces From Northshore Dr. at Lyons View, go past water wheel, property on right with cross bridge. Sign on Property.
Sewer Public Sewer
Water Public
Architectural Style Traditional
Structure Type Other,Brick
Schools
Middle Schools Bearden
High Schools West
Others
Restrictions No
Tax ID 121IC01602
Energy Description Gas(Natural)





