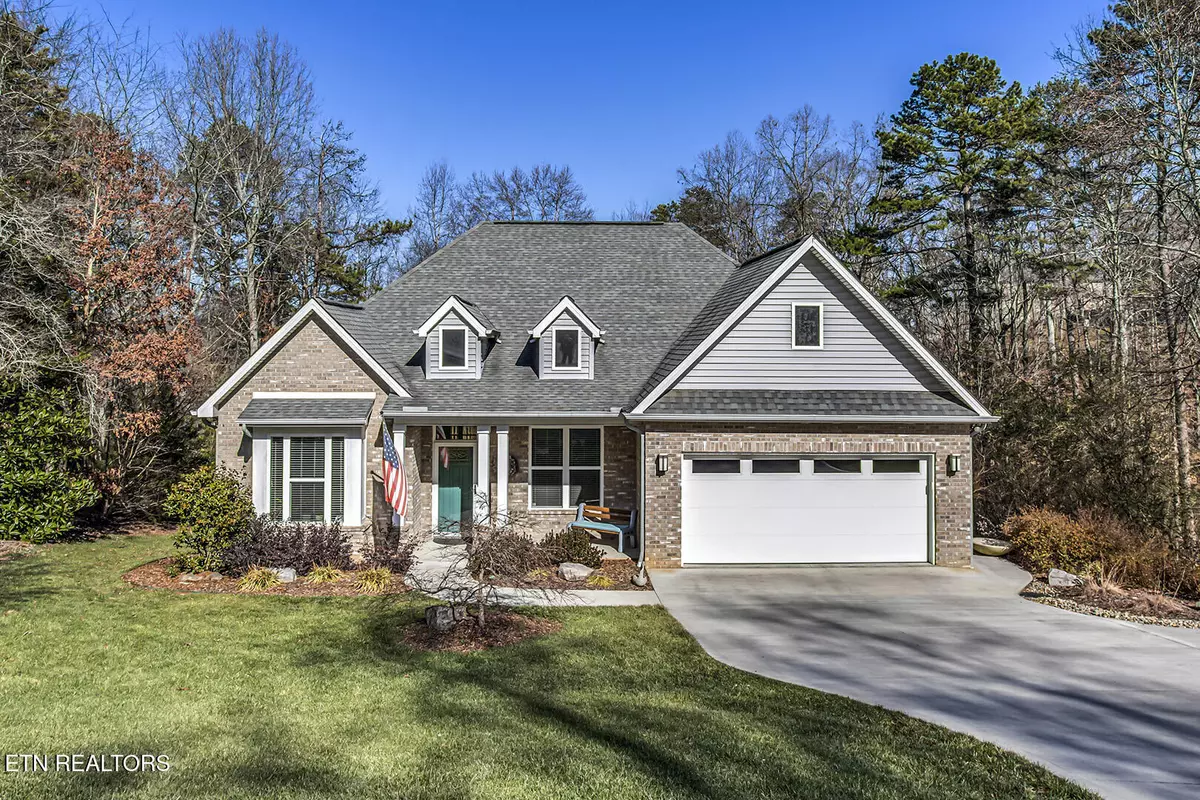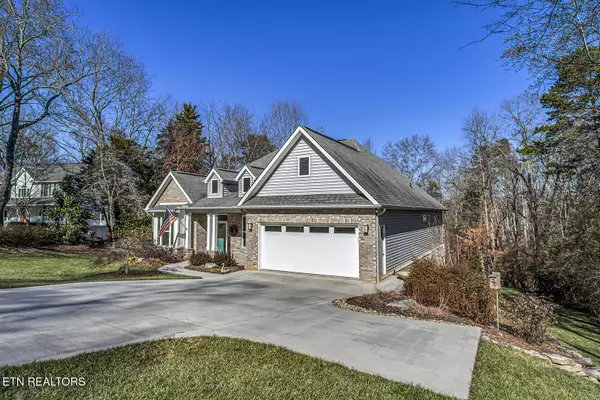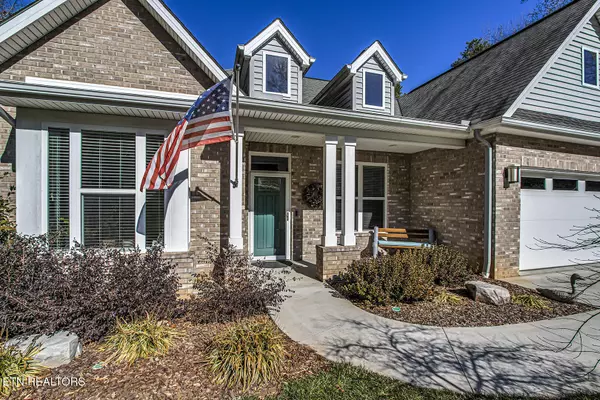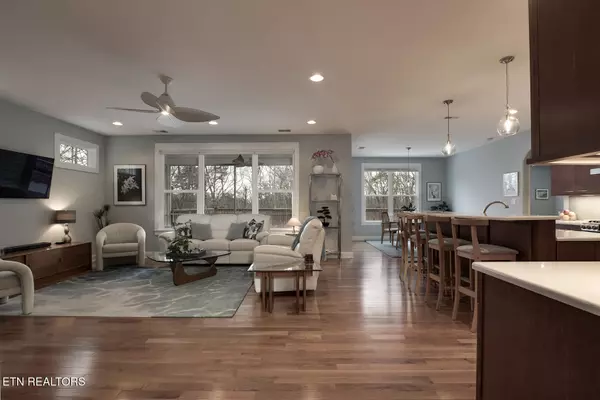124 Skiatook WAY Loudon, TN 37774
4 Beds
3 Baths
3,119 SqFt
UPDATED:
02/01/2025 01:18 PM
Key Details
Property Type Single Family Home
Sub Type Residential
Listing Status Active
Purchase Type For Sale
Square Footage 3,119 sqft
Price per Sqft $256
Subdivision Coyatee Hills
MLS Listing ID 1288258
Style Traditional
Bedrooms 4
Full Baths 3
HOA Fees $181/mo
Originating Board East Tennessee REALTORS® MLS
Year Built 2016
Lot Size 0.500 Acres
Acres 0.5
Property Description
Welcome to this meticulously crafted basement ranch home, offering exceptional privacy and modern comforts. As you step inside, you're greeted by gleaming hardwood floors that flow throughout the open-concept design. To your right, a versatile office space or formal dining room, to the left a main level guest bedroom, and full bath provide both function and comfort.
The spacious Great Room is flooded with natural light, showcasing a charming corner gas fireplace—perfect for cozy evenings. The chef-inspired kitchen is a dream, featuring upgraded stainless steel appliances, sleek quartz counters, and a raised breakfast bar. Adjacent to the kitchen, the breakfast nook boasts expansive windows framing views of your expansive private backyard, complete with a seasonal peek of the lake. Step outside onto the screen porch, or enjoy the oversized deck with TREK decking—ideal for barbecues and entertaining guests.
For added convenience, a large walk-in pantry and oversized utility room with additional storage are just off the kitchen. Retreat to your luxurious primary suite, offering serene views of the backyard and a spa-like en-suite bath, complete with a beautifully tiled walk-in shower, a large double vanity with quartz counters, a makeup area, and custom-built shelving in the walk-in closet.
The lower level is an entertainer's paradise, featuring a cozy family room, wet bar, two spacious guest bedrooms, and a Jack-and-Jill bathroom with granite counters. Ample storage options are available, including a dedicated workshop space with a large safe that conveys with the home, plus an additional storage area for lawn equipment, water toys, and more.
With a whole-house water filtration system, radon system, whole house surge protector and a prime location at the end of a quiet cul-de-sac with a large common area to the rear, this home offers both luxury and tranquility. Don't miss the opportunity to make this exceptional property your own! Outdoor Fountains,
Bird Baths and Basement Freezers do not convey. Buyer to Verify All Measurements Ask to see additional seasonal photos- You will be delighted with the beautiful in the Spring, Summer and Fall!
Location
State TN
County Loudon County - 32
Area 0.5
Rooms
Other Rooms Basement Rec Room, LaundryUtility, Bedroom Main Level, Extra Storage, Office, Breakfast Room, Great Room, Mstr Bedroom Main Level, Split Bedroom
Basement Finished, Unfinished
Dining Room Breakfast Bar, Breakfast Room
Interior
Interior Features Island in Kitchen, Pantry, Walk-In Closet(s), Breakfast Bar
Heating Heat Pump, Propane, Electric
Cooling Central Cooling, Ceiling Fan(s)
Flooring Carpet, Hardwood, Tile
Fireplaces Number 1
Fireplaces Type Insert, Gas Log
Appliance Dishwasher, Disposal, Dryer, Gas Stove, Microwave, Refrigerator, Self Cleaning Oven, Smoke Detector, Washer, Other
Heat Source Heat Pump, Propane, Electric
Laundry true
Exterior
Exterior Feature Irrigation System, Patio, Porch - Screened, Deck
Parking Features Garage Door Opener, Attached, Basement, Main Level
Garage Spaces 3.0
Garage Description Attached, Basement, Garage Door Opener, Main Level, Attached
Pool true
Amenities Available Playground, Recreation Facilities, Pool, Tennis Court(s), Other
View Country Setting, Lake
Porch true
Total Parking Spaces 3
Garage Yes
Building
Lot Description Cul-De-Sac, Rolling Slope
Faces From Lenoir City To Tellico Village Parkway. Right on Coyatee Drive, Right to Skiatook Way to end of Cul-de-sac
Sewer Public Sewer
Water Public
Architectural Style Traditional
Structure Type Stone,Frame
Others
HOA Fee Include Some Amenities
Restrictions Yes
Tax ID 034K A 014.00
Energy Description Electric, Propane
Acceptable Financing Cash, Conventional
Listing Terms Cash, Conventional
Virtual Tour https://drp-vt.com/SkiatookWay_124/SkiatookWay_124.html





