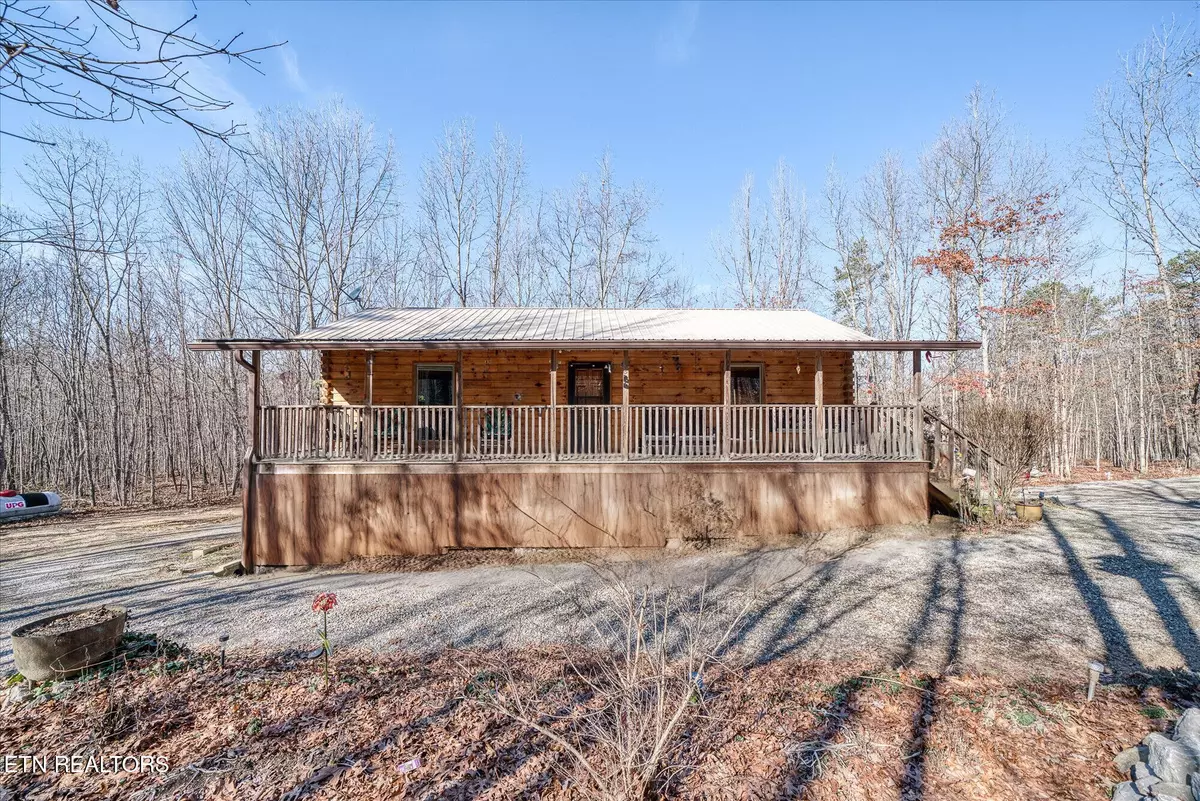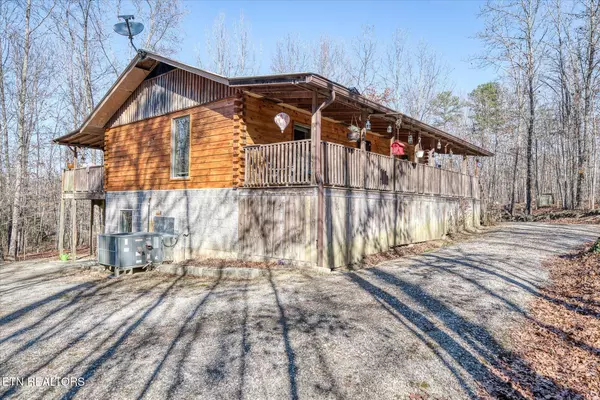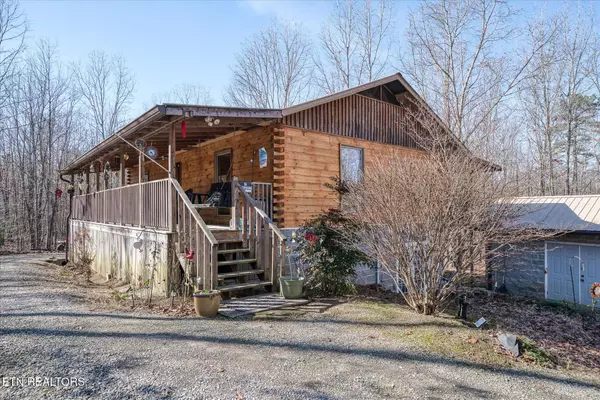907 Parkstown Ext Wilder, TN 38589
2 Beds
2 Baths
1,920 SqFt
UPDATED:
02/02/2025 05:27 PM
Key Details
Property Type Single Family Home
Sub Type Residential
Listing Status Active
Purchase Type For Sale
Square Footage 1,920 sqft
Price per Sqft $203
Subdivision Wilder Mtn Ph 1
MLS Listing ID 1288277
Style Cabin
Bedrooms 2
Full Baths 2
Originating Board East Tennessee REALTORS® MLS
Year Built 2011
Lot Size 5.560 Acres
Acres 5.56
Property Description
This completely private homestead offers timeless charm with hardwood floors and wood finishes throughout. Stay cozy by the propane fireplace and enjoy a spacious full walkout basement. The home features a tankless water heater, a walk-in pantry, well water, and a 3-year-old HVAC for efficiency. Outside, relax the large front and back porches, grow in the garden spot, or pick from fruit trees. A circle drive with covered parking, a 24x40 detached garage with 220 electric and a coded gate to enter the property complete this private retreat with minimal restrictions! *$200 annual road maintenance dues*Buyer to verify all information to make an informed purchase*
Location
State TN
County Fentress County - 43
Area 5.56
Rooms
Basement Partially Finished, Walkout
Interior
Interior Features Pantry, Eat-in Kitchen
Heating Central, Propane
Cooling Central Cooling
Flooring Hardwood
Fireplaces Number 1
Fireplaces Type Other
Appliance Refrigerator
Heat Source Central, Propane
Exterior
Exterior Feature Porch - Covered, Balcony
Parking Features Detached
Garage Spaces 2.0
Garage Description Detached
View Country Setting
Total Parking Spaces 2
Garage Yes
Building
Lot Description Creek, Private, Wooded, Rolling Slope
Faces From Crossville travel Hwy 127 N. Turn Left on Hwy 85. Turn right on Sandy Road. Turn right on Parkstown Road. Property on Left. From Monterey take 164 approximately 14.4 miles to right on Vine Ridge, approximately 4 miles which T's Right onto 85. Approx. .5 mile to Left onto Sandy Drive Right onto Parkstown Rd home on left. See sign
Sewer Septic Tank
Water Well
Architectural Style Cabin
Additional Building Storage
Structure Type Log,Block
Others
Restrictions Yes
Tax ID 111 008.00
Energy Description Propane
Virtual Tour https://www.zillow.com/view-imx/db94ea7a-e737-493d-9e65-58654ac6a7be?setAttribution=mls&wl=true&initialViewType=pano&utm_source=dashboard





