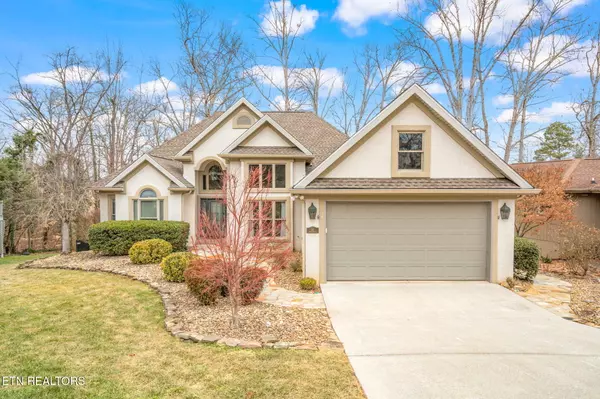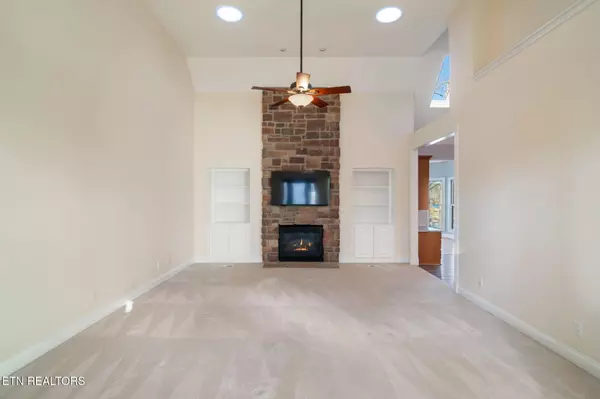141 Inata CIR Loudon, TN 37774
4 Beds
3 Baths
4,000 SqFt
UPDATED:
02/06/2025 07:09 PM
Key Details
Property Type Single Family Home
Sub Type Residential
Listing Status Active
Purchase Type For Sale
Square Footage 4,000 sqft
Price per Sqft $237
Subdivision Toqua Shores
MLS Listing ID 1288316
Style Contemporary,Traditional
Bedrooms 4
Full Baths 3
HOA Fees $181/mo
Originating Board East Tennessee REALTORS® MLS
Year Built 1997
Lot Size 0.310 Acres
Acres 0.31
Lot Dimensions 64 x 149 x 56 x 50 x 161
Property Sub-Type Residential
Property Description
The main level features a spacious all-seasons sunroom with floor-to-ceiling windows, hardwood floors, and a cozy gas fireplace, providing the perfect spot to take in the incredible scenery. The gourmet kitchen is designed for both style and function, with custom hickory cabinetry, granite countertops, a tile backsplash, under-cabinet lighting, ample storage and pantry areas, and nice luxury vinyl plank flooring, all enhanced by skylights that fill the space with natural light. The great room boasts a vaulted ceiling with skylights, a stacked stone gas fireplace, encased with well appointed built-in shelving, and a formal dining room that offers an elegant setting for gatherings.
The main level Owner's Suite is a true retreat, complete with a private area of the home, double walk-in closets, and a spa-like bath featuring a soaking tub, tiled walk-in shower, and dual vanities. Two additional guest bedrooms on the main floor provide ample space for family and visitors, and a gorgeous remodeled guest bath showcases a tiled walk-in shower and granite countertops. A convenient laundry room and an attached two-car garage complete the main level.
Downstairs, the lower level is designed for versatility and additional living space with a second kitchen and breakfast area make it ideal for entertaining or multi-generational living. The large family room offers a welcoming atmosphere with easy access to the outdoors. A spacious guest bedroom and a stylish guest bath, featuring quartz countertops and a tiled walk-in shower, ensure comfort and privacy. A golf garage with extra storage makes this home perfect for golf enthusiasts. The basement has been newly updated with fresh flooring throughout, adding a polished, modern touch to the space.
Outside, the home is just as impressive, with a newer roof, gutters, and chimney siding completed in 2022. The large stamped concrete patio is a perfect place to relax and watch golfers tee off while soaking in the breathtaking lake views. The 200-square-foot heated and cooled sunroom or craft room offers year-round enjoyment, while the new completely fenced yard ensures privacy and security.
Nestled in the heart of Tellico Village, this home is surrounded by top-tier community amenities, including golf course access, lake and water access with a boat ramp and dock, swimming pool, tennis courts, an exercise room, clubhouse, picnic areas, and walking trails. With high-end finishes, thoughtful updates, and an unbeatable location, this home is a rare opportunity for luxury lakefront living. Schedule your private showing today! Buyer to verify Square feet and all other information.
Location
State TN
County Loudon County - 32
Area 0.31
Rooms
Family Room Yes
Other Rooms Basement Rec Room, LaundryUtility, DenStudy, 2nd Rec Room, Sunroom, Workshop, Addl Living Quarter, Bedroom Main Level, Extra Storage, Office, Breakfast Room, Great Room, Family Room, Mstr Bedroom Main Level
Basement Finished, Walkout
Dining Room Eat-in Kitchen, Formal Dining Area, Breakfast Room
Interior
Interior Features Cathedral Ceiling(s), Pantry, Walk-In Closet(s), Eat-in Kitchen
Heating Central, Natural Gas, Electric
Cooling Central Cooling
Flooring Laminate, Carpet, Hardwood
Fireplaces Number 2
Fireplaces Type Stone, Gas Log
Appliance Central Vacuum, Dishwasher, Disposal, Microwave, Range, Refrigerator, Self Cleaning Oven, Smoke Detector, Tankless Wtr Htr
Heat Source Central, Natural Gas, Electric
Laundry true
Exterior
Exterior Feature Windows - Vinyl, Windows - Storm, Windows - Insulated, Fenced - Yard, Patio, Porch - Covered, Porch - Enclosed, Porch - Screened, Prof Landscaped, Doors - Storm, Doors - Energy Star
Parking Features Garage Door Opener, Attached, Basement, Main Level, Off-Street Parking
Garage Spaces 2.0
Garage Description Attached, Basement, Garage Door Opener, Main Level, Off-Street Parking, Attached
Community Features Sidewalks
Amenities Available Clubhouse, Golf Course, Recreation Facilities, Tennis Court(s)
View Golf Course, Wooded, Other, Lake
Porch true
Total Parking Spaces 2
Garage Yes
Building
Lot Description Private, Lakefront, Wooded, Golf Community, Level, Rolling Slope
Faces From Hwy 321 S, turn onto Tellico Pkwy. Left onto Toque Rd. Left onto first entrance onto Inata Cir. Property will be on the Left.
Sewer Public Sewer
Water Public
Architectural Style Contemporary, Traditional
Structure Type Frame,Other
Schools
Middle Schools Greenback
High Schools Loudon
Others
Restrictions Yes
Tax ID 0591I A 021.00
Energy Description Electric, Gas(Natural)





