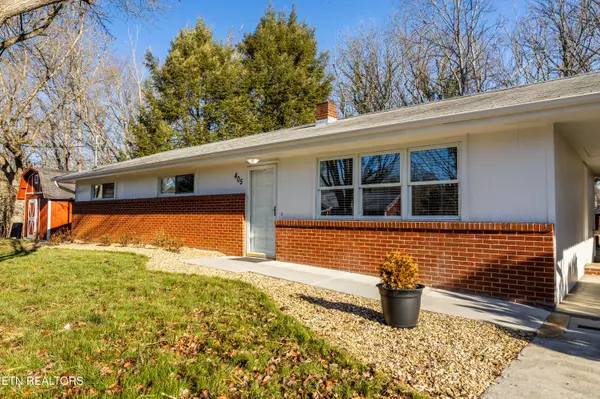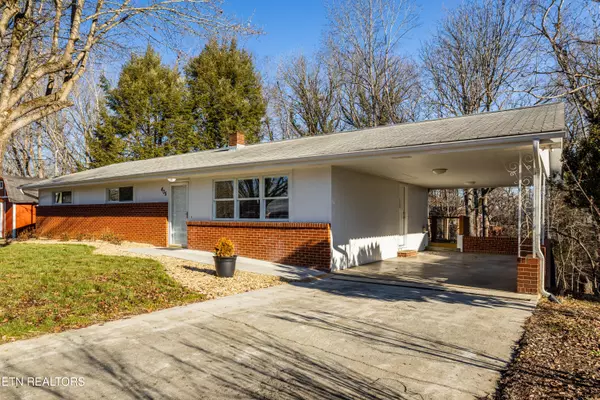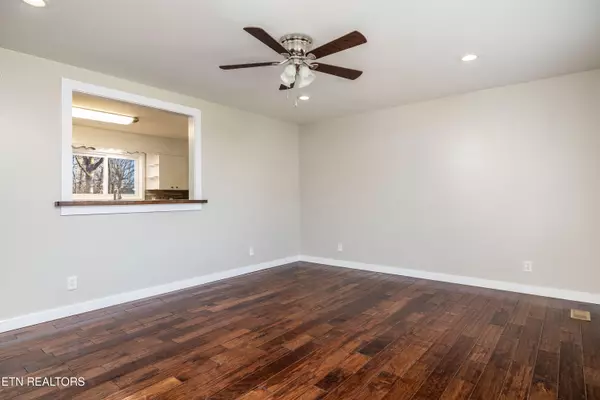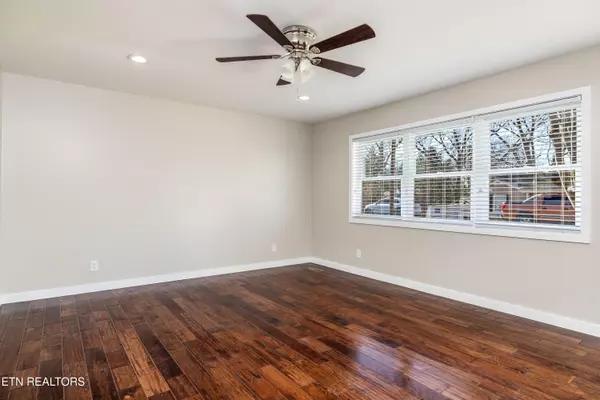405 Oak DR Sevierville, TN 37862
4 Beds
3 Baths
2,652 SqFt
UPDATED:
01/30/2025 08:43 PM
Key Details
Property Type Single Family Home
Sub Type Residential
Listing Status Active
Purchase Type For Sale
Square Footage 2,652 sqft
Price per Sqft $169
Subdivision Marshall Woods
MLS Listing ID 1288323
Style Traditional
Bedrooms 4
Full Baths 2
Half Baths 1
Originating Board East Tennessee REALTORS® MLS
Year Built 1960
Lot Size 0.360 Acres
Acres 0.36
Property Sub-Type Residential
Property Description
Right off the Parkway in Sevierville, this beautifully maintained basement ranch home is move-in ready with modern updates throughout! Recent renovations include new electrical and plumbing, stylish LED light fixtures inside and out, and freshly painted interiors—including ceilings. The bathrooms have been tastefully updated, adding to the home's fresh and inviting feel. Step outside to enjoy the newer deck, perfect for relaxing or entertaining while overlooking your private, fenced backyard. This home offers both convenience and comfort, all in a fantastic Sevierville location close to shopping, dining, and attractions. Don't miss this one—schedule your showing today!
Location
State TN
County Sevier County - 27
Area 0.36
Rooms
Other Rooms LaundryUtility, Workshop, Addl Living Quarter, Extra Storage, Mstr Bedroom Main Level
Basement Finished, Walkout
Interior
Interior Features Eat-in Kitchen
Heating Central, Natural Gas, Electric
Cooling Central Cooling
Flooring Carpet, Vinyl, Tile
Fireplaces Type Other, None
Appliance Dishwasher, Range, Refrigerator
Heat Source Central, Natural Gas, Electric
Laundry true
Exterior
Exterior Feature Windows - Vinyl, Windows - Insulated, Fenced - Yard, Fence - Chain, Deck
Parking Features Attached, Main Level, Off-Street Parking
Carport Spaces 1
Garage Description Attached, Main Level, Off-Street Parking, Attached
Garage No
Building
Lot Description Wooded
Faces From the intersection of Hwy 66 and Chapman Hwy, Travel on the Forks of the River Parkway heading towards Walmart 1.2 miles. Turn right onto Reese Rd. At the fork in Reese Rd take a left. Go to the stop sign and take a right turn onto Oak Dr. The home will be the last house on right before the dead end.
Sewer Public Sewer
Water Public
Architectural Style Traditional
Additional Building Storage
Structure Type Brick,Frame,Other
Others
Restrictions Yes
Tax ID 061G B 029.00
Energy Description Electric, Gas(Natural)





