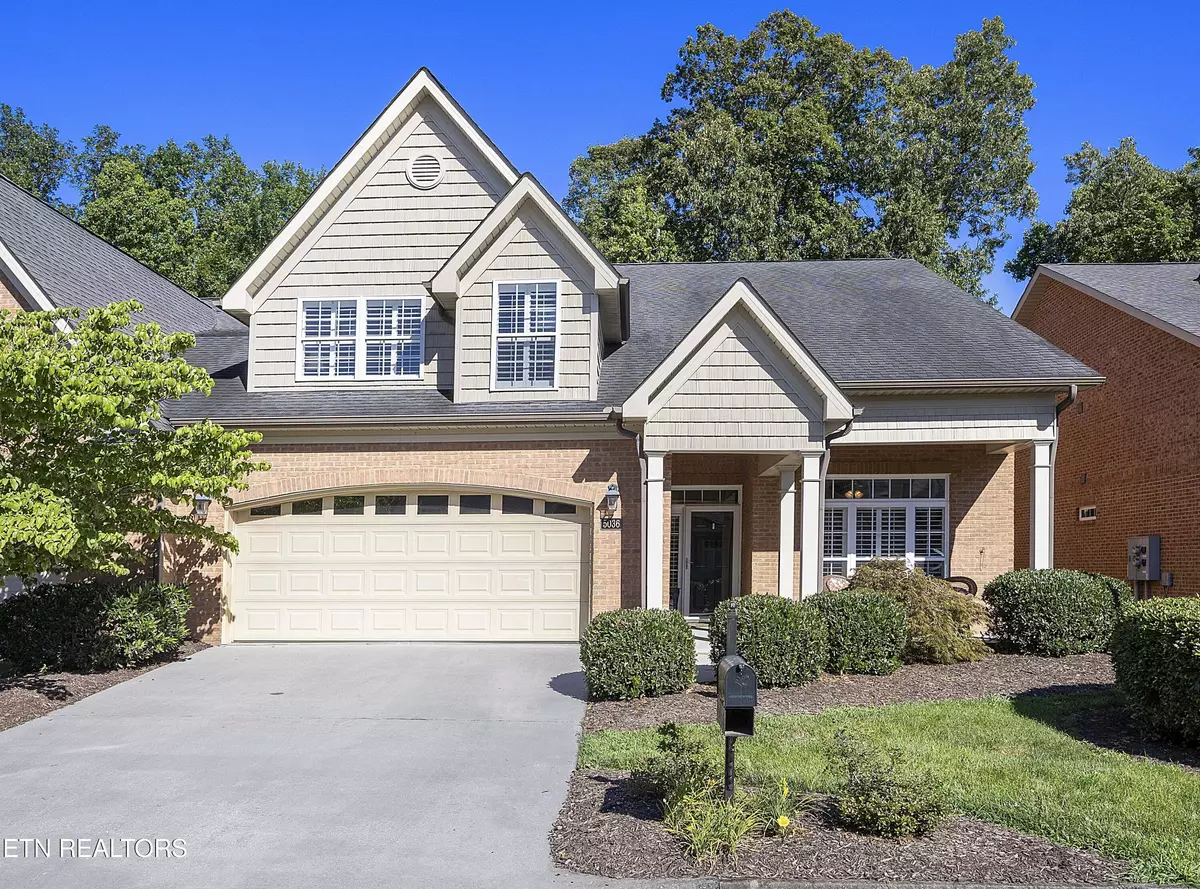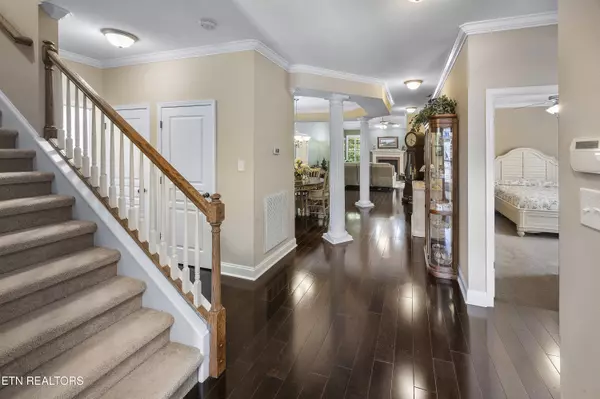5036 Dovewood WAY Knoxville, TN 37918
3 Beds
2 Baths
2,503 SqFt
UPDATED:
01/31/2025 09:44 PM
Key Details
Property Type Condo
Sub Type Condominium
Listing Status Active
Purchase Type For Sale
Square Footage 2,503 sqft
Price per Sqft $214
Subdivision Joshuas Landing Condos Ph-1 Unit 18
MLS Listing ID 1288334
Style Traditional
Bedrooms 3
Full Baths 2
HOA Fees $350/mo
Originating Board East Tennessee REALTORS® MLS
Year Built 2007
Lot Size 435 Sqft
Acres 0.01
Property Description
Location
State TN
County Knox County - 1
Area 0.01
Rooms
Other Rooms LaundryUtility, Bedroom Main Level, Extra Storage, Mstr Bedroom Main Level
Basement Slab
Dining Room Eat-in Kitchen, Formal Dining Area
Interior
Interior Features Island in Kitchen, Walk-In Closet(s), Eat-in Kitchen
Heating Central, Natural Gas
Cooling Central Cooling
Flooring Carpet, Hardwood, Tile
Fireplaces Number 1
Fireplaces Type Gas Log
Appliance Dishwasher, Disposal, Gas Stove, Microwave, Security Alarm, Self Cleaning Oven, Smoke Detector
Heat Source Central, Natural Gas
Laundry true
Exterior
Exterior Feature Windows - Vinyl, Windows - Insulated, Patio, Porch - Covered, Doors - Storm
Parking Features Garage Door Opener, Attached, Main Level
Garage Spaces 2.0
Garage Description Attached, Garage Door Opener, Main Level, Attached
View Country Setting
Porch true
Total Parking Spaces 2
Garage Yes
Building
Lot Description Private, Wooded, Level
Faces North on Tazewell Pike to left into Joshua's Landing on Dovewood, to condo on the left.
Sewer Public Sewer
Water Public
Architectural Style Traditional
Structure Type Brick
Schools
Middle Schools Gresham
High Schools Central
Others
HOA Fee Include Building Exterior,Some Amenities,Grounds Maintenance,Pest Contract
Restrictions Yes
Tax ID 049 02801C
Energy Description Gas(Natural)
Acceptable Financing New Loan, Cash, Conventional
Listing Terms New Loan, Cash, Conventional





