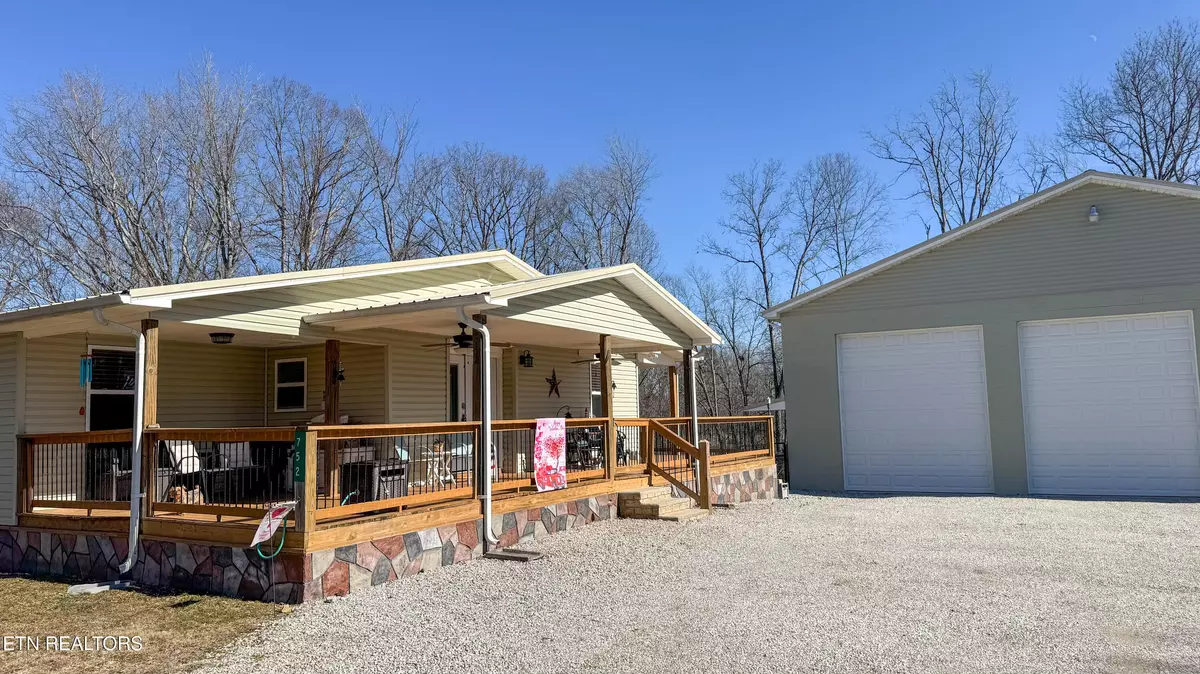752 New Light Rd Winfield, TN 37892
3 Beds
3 Baths
2,165 SqFt
UPDATED:
02/05/2025 06:00 PM
Key Details
Property Type Single Family Home
Sub Type Residential
Listing Status Active
Purchase Type For Sale
Square Footage 2,165 sqft
Price per Sqft $179
MLS Listing ID 1288353
Style Manufactured,Traditional
Bedrooms 3
Full Baths 3
Originating Board East Tennessee REALTORS® MLS
Year Built 1994
Lot Size 1.850 Acres
Acres 1.85
Property Sub-Type Residential
Property Description
Step inside to find vaulted ceilings and a semi-open floor plan, complemented by durable laminate flooring throughout, with waterproof flooring in the kitchen and bathrooms. The custom-made hickory kitchen cabinets are beautiful and functional, laminate countertops, and black stainless appliances—including a Side by Side Refrigerator, smooth-top range, dishwasher, and microwave—create a dream kitchen. A stainless-steel sink with garbage disposal and dimmable can lighting add functionality and ambiance to this space. Elegant arched doorway in the kitchen leads seamlessly into the dining room, creating a warm and inviting flow for entertaining or family meals.
The home features vinyl tilt-in windows adorned with 2-inch venetian slatted blinds Home features painted walls with a stylish knockdown finish.
French doors leading out to the expansive porches provides elegance and flow. The dining room boasts a free-standing gas fireplace with an oak mantle and hearth, ceiling fans in every room and a 4-year-old gas furnace ensure comfort year-round.
The master suite is a true retreat, offering two closets ,one with mirrored sliding doors, that run across the entire side wall giving plenty of storage and a walk in closet. Attached master bathroom with a tub/shower combo. French doors leading out to the back deck.
Newly installed tankless water heater for endless hot water. Back up gas heat source in the primary bedroom. High speed internet.
The utility room has multiple cabinet storage, with counter space for folding, and a sink base.
The den or office also opens to the back porch, providing a peaceful space for work or relaxation.
Outdoor living is a highlight of this home, featuring a wrap-around covered side, back and front porch, porches are adorned with ceiling fans for comfort on warm days, and the rebar slats in the porch railing add a stylish, modern touch. Fenced in back yard for your pets. 2 producing apple trees.
Impressive Garage and Additional Amenities
This property includes a stunning stand-alone garage, color-matched to the home, measuring an expansive 50' x 50'. The garage is a dream for hobbyists or professionals, featuring three wireless remote-operated 12' x 14' H garage doors, concrete floors, and is completely wired and plumbed. Garage includes three 30-amp receptacles, RV hookups with hot and cold water, a floor drain connected to its own septic system for sanitation, and mounted air hoses for each bay. A negotiable floor lift is also available if wanted for vehicle projects.
Above the garage, there's a 16' x 16' loft for additional storage, room, office or workspace. Below, you'll find a fully equipped Bathroom, complete with a stand-up shower featuring dual shower heads, a urinal, a commode, and a vanity with a single sink. Outside, there's a 12' x 50' concrete storage pad, ideal for parking an RV or other large vehicles. Garage is on its own Septic tank.
Additionally, the property includes two wired storage sheds, offering even more space for tools, equipment, or hobbies. An additional electric and sewer hook up on the lower part of the property with its own driveway where you could add an additional home.
Located in a beautiful and quiet area, this home offers everything you need for comfort, style, and functionality.
Schedule a showing today and experience all this incredible property has to offer!
Location
State TN
County Scott County - 36
Area 1.85
Rooms
Family Room Yes
Other Rooms LaundryUtility, DenStudy, Workshop, Bedroom Main Level, Extra Storage, Office, Family Room, Mstr Bedroom Main Level
Basement Crawl Space, Crawl Space Sealed
Dining Room Formal Dining Area
Interior
Interior Features Cathedral Ceiling(s), Walk-In Closet(s)
Heating Central, Natural Gas
Cooling Central Cooling, Ceiling Fan(s)
Flooring Laminate
Fireplaces Number 1
Fireplaces Type Gas, Free Standing, Ventless
Appliance Dishwasher, Disposal, Microwave, Range, Refrigerator, Self Cleaning Oven, Smoke Detector, Tankless Wtr Htr
Heat Source Central, Natural Gas
Laundry true
Exterior
Exterior Feature Windows - Vinyl, Fenced - Yard, Porch - Covered, Fence - Chain, Deck
Parking Features RV Garage, Garage Door Opener, Detached, RV Parking, Main Level, Off-Street Parking, Common
Garage Description Detached, RV Parking, Garage Door Opener, Main Level, Common, Off-Street Parking
View Country Setting, Wooded, Seasonal Mountain
Garage No
Building
Lot Description Wooded, Irregular Lot, Rolling Slope
Faces Traveling north on highway 27, turn left on New Light road, property is approximately 1/2 mile on right in curve.
Sewer Public Sewer, Septic Tank
Water Public
Architectural Style Manufactured, Traditional
Additional Building Storage, Workshop
Structure Type Vinyl Siding,Block,Brick,Frame,Steel Siding
Schools
Middle Schools Huntsville
High Schools Scott
Others
Restrictions No
Tax ID 020 085.00
Energy Description Gas(Natural)
Acceptable Financing Cash, Conventional
Listing Terms Cash, Conventional





