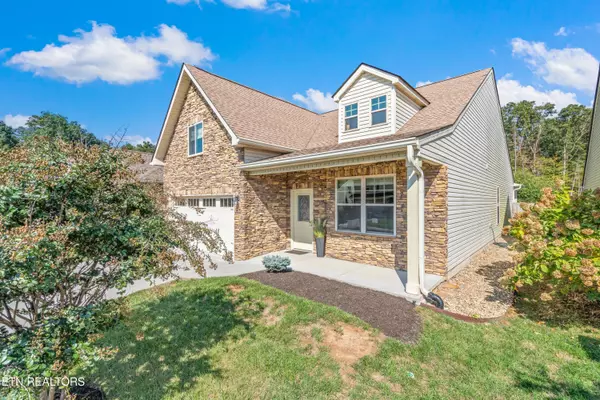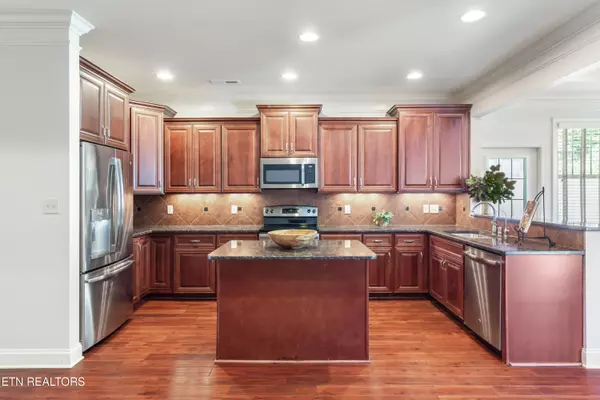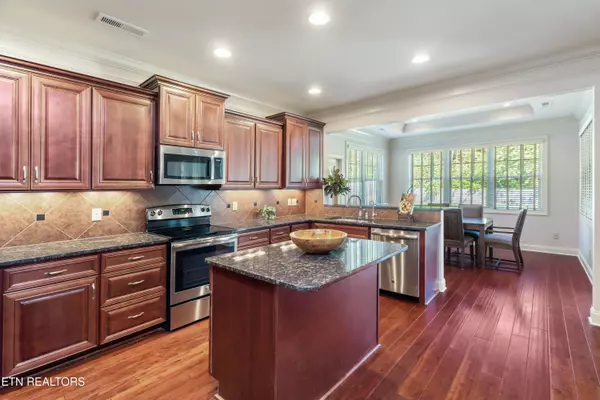12091 Woodhollow LN Knoxville, TN 37932
3 Beds
3 Baths
2,240 SqFt
UPDATED:
02/02/2025 10:23 PM
Key Details
Property Type Single Family Home
Sub Type Residential
Listing Status Pending
Purchase Type For Sale
Square Footage 2,240 sqft
Price per Sqft $222
Subdivision Brandywine At Turkey Creek
MLS Listing ID 1288438
Style Traditional
Bedrooms 3
Full Baths 2
Half Baths 1
HOA Fees $100/mo
Originating Board East Tennessee REALTORS® MLS
Year Built 2016
Lot Size 7,840 Sqft
Acres 0.18
Lot Dimensions 48x161.34
Property Description
Location
State TN
County Knox County - 1
Area 0.18
Rooms
Other Rooms LaundryUtility, Sunroom, Bedroom Main Level, Extra Storage, Mstr Bedroom Main Level
Basement Slab
Interior
Interior Features Island in Kitchen, Walk-In Closet(s), Eat-in Kitchen
Heating Central, Natural Gas
Cooling Central Cooling, Ceiling Fan(s)
Flooring Carpet, Vinyl, Tile
Fireplaces Type None
Appliance Dishwasher, Microwave, Range, Refrigerator, Security Alarm, Self Cleaning Oven
Heat Source Central, Natural Gas
Laundry true
Exterior
Exterior Feature Irrigation System, Fence - Wood, Fenced - Yard, Patio
Parking Features Garage Door Opener, Attached
Garage Spaces 2.0
Garage Description Attached, Garage Door Opener, Attached
Pool true
Amenities Available Clubhouse, Playground, Pool, Tennis Court(s)
Porch true
Total Parking Spaces 2
Garage Yes
Building
Lot Description Level
Faces I-40 West to Campbell Station, left on Fretz Road, Right on Woodhollow, house on right
Sewer Public Sewer
Water Public
Architectural Style Traditional
Structure Type Stone,Vinyl Siding,Brick,Frame
Schools
Middle Schools Hardin Valley
High Schools Hardin Valley Academy
Others
HOA Fee Include Association Ins,Grounds Maintenance
Restrictions Yes
Tax ID 130OA020
Energy Description Gas(Natural)





